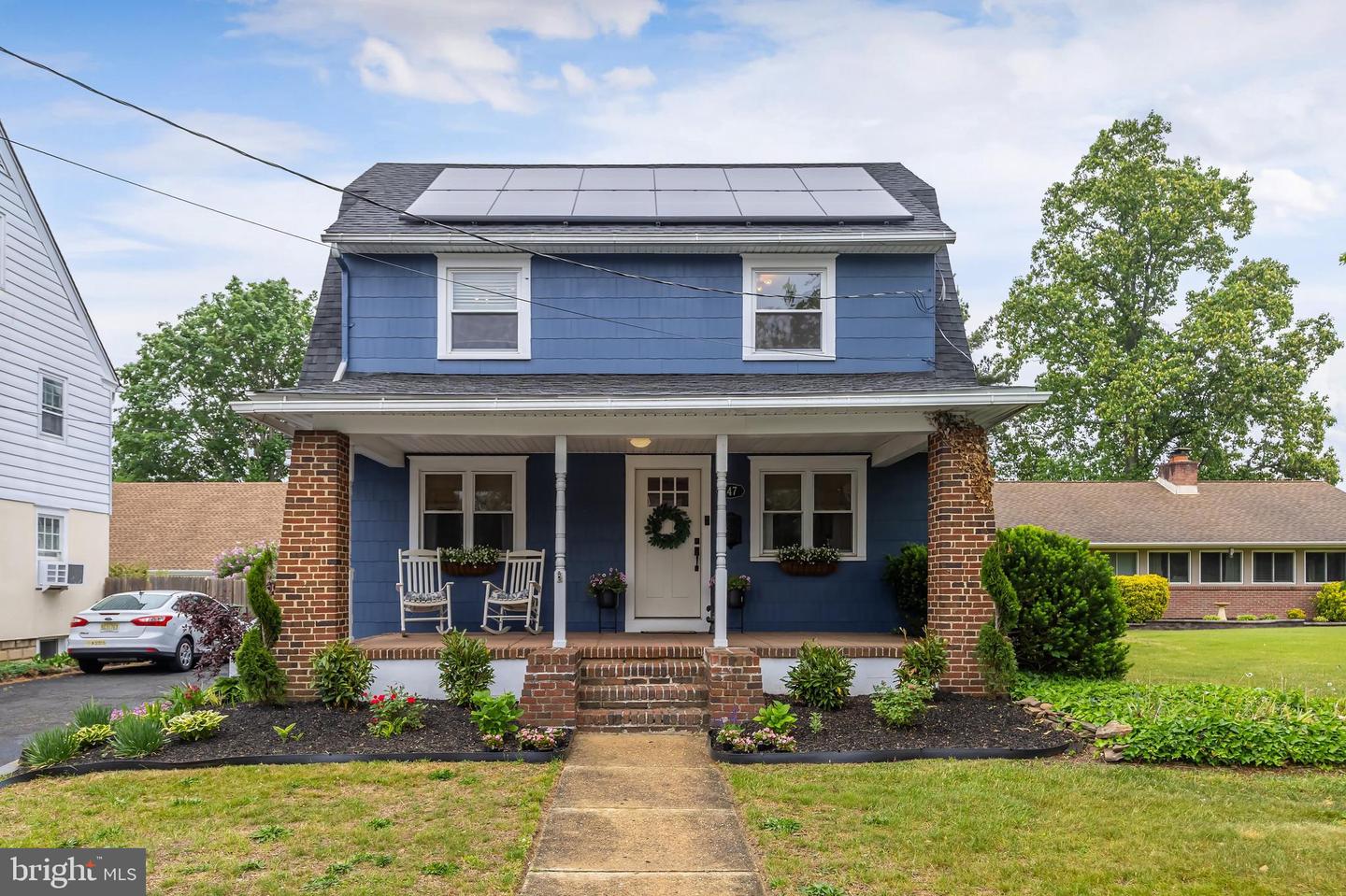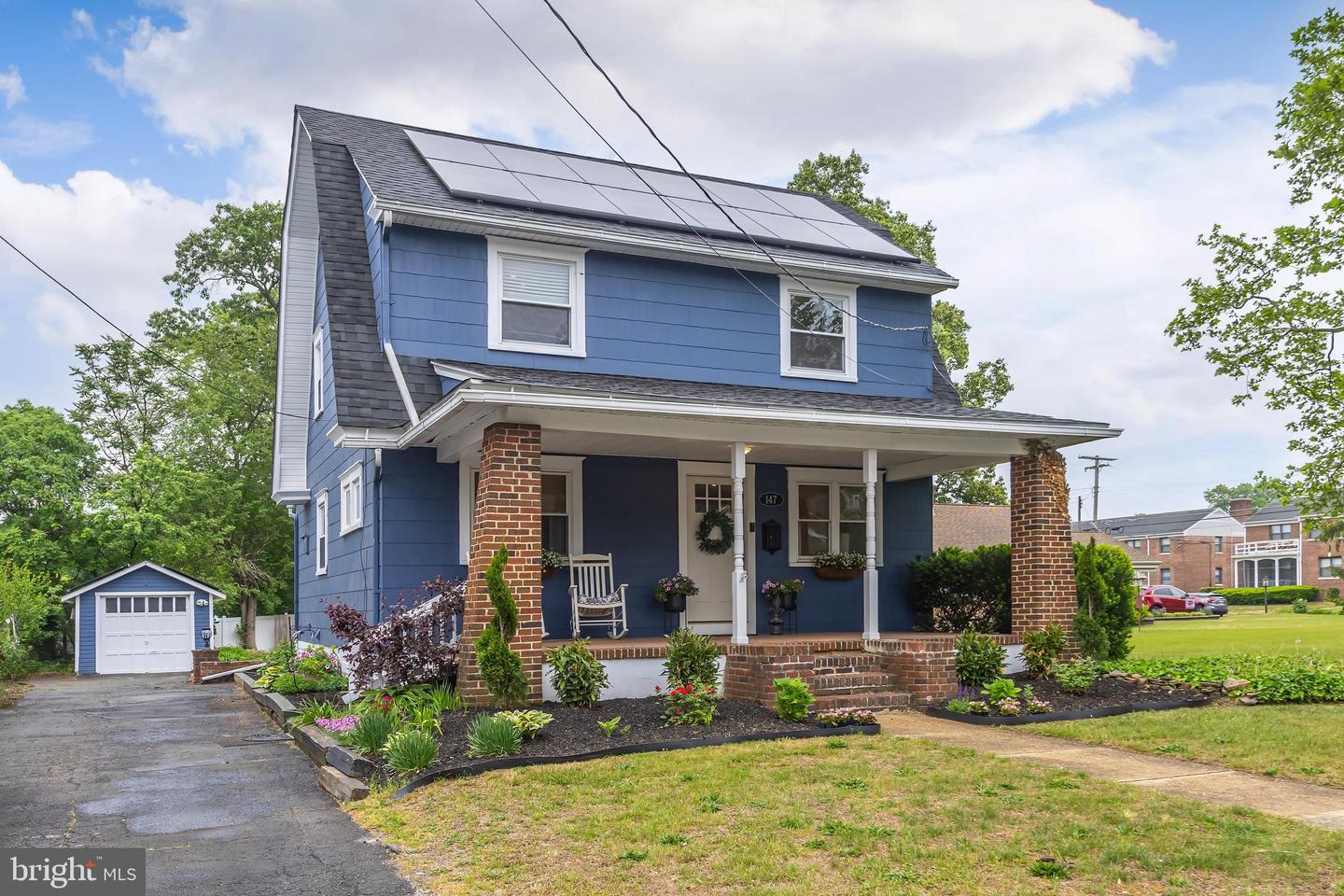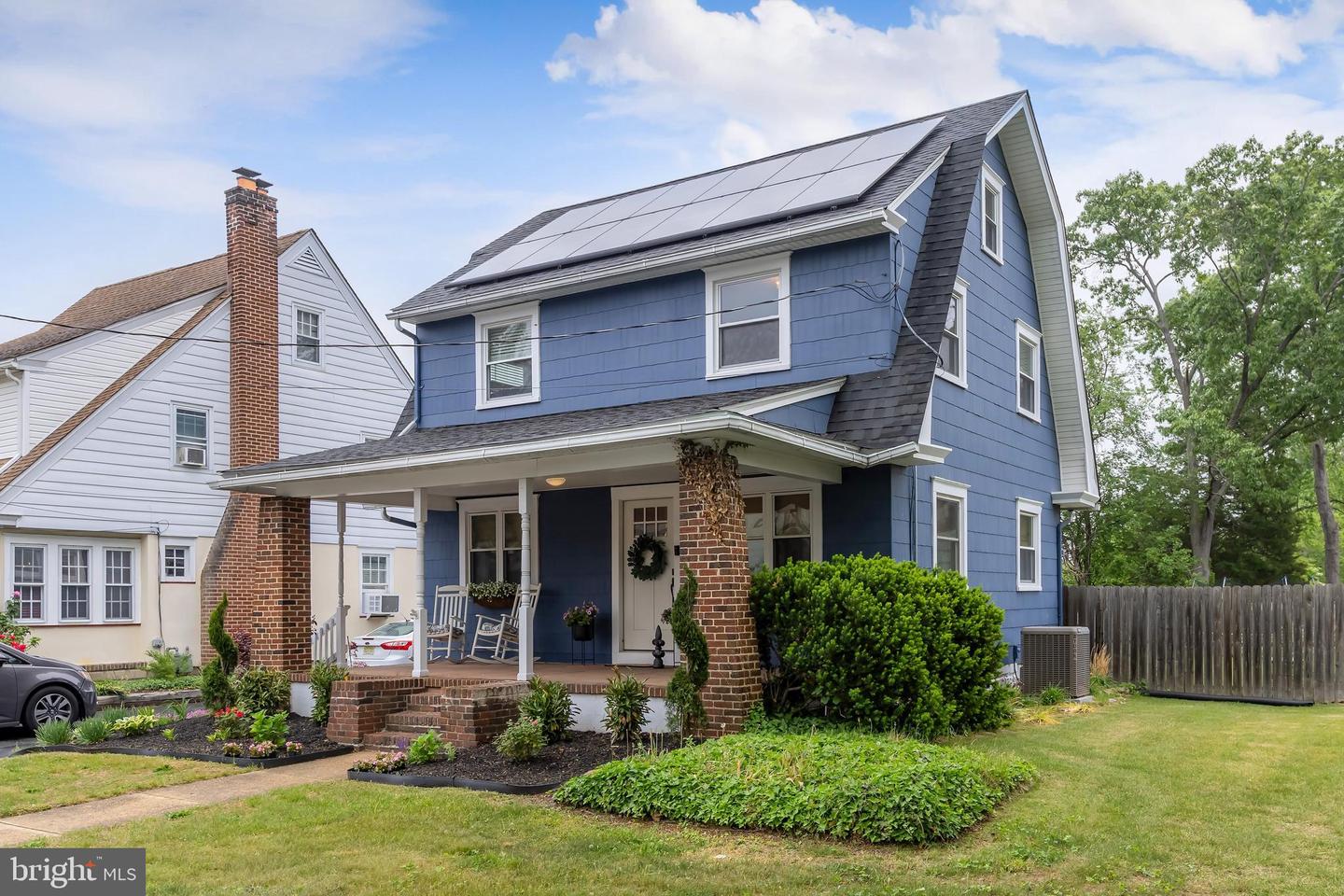


147 S Woodbury Rd, Pitman, NJ 08071
$375,000
4
Beds
2
Baths
1,507
Sq Ft
Single Family
Pending
Listed by
Ronald A Bruce Jr.
Bhhs Fox & Roach-Mullica Hill South
Last updated:
June 7, 2025, 07:58 AM
MLS#
NJGL2056916
Source:
BRIGHTMLS
About This Home
Home Facts
Single Family
2 Baths
4 Bedrooms
Built in 1920
Price Summary
375,000
$248 per Sq. Ft.
MLS #:
NJGL2056916
Last Updated:
June 7, 2025, 07:58 AM
Added:
a month ago
Rooms & Interior
Bedrooms
Total Bedrooms:
4
Bathrooms
Total Bathrooms:
2
Full Bathrooms:
2
Interior
Living Area:
1,507 Sq. Ft.
Structure
Structure
Architectural Style:
Colonial, Dutch
Building Area:
1,507 Sq. Ft.
Year Built:
1920
Lot
Lot Size (Sq. Ft):
9,147
Finances & Disclosures
Price:
$375,000
Price per Sq. Ft:
$248 per Sq. Ft.
Contact an Agent
Yes, I would like more information from Coldwell Banker. Please use and/or share my information with a Coldwell Banker agent to contact me about my real estate needs.
By clicking Contact I agree a Coldwell Banker Agent may contact me by phone or text message including by automated means and prerecorded messages about real estate services, and that I can access real estate services without providing my phone number. I acknowledge that I have read and agree to the Terms of Use and Privacy Notice.
Contact an Agent
Yes, I would like more information from Coldwell Banker. Please use and/or share my information with a Coldwell Banker agent to contact me about my real estate needs.
By clicking Contact I agree a Coldwell Banker Agent may contact me by phone or text message including by automated means and prerecorded messages about real estate services, and that I can access real estate services without providing my phone number. I acknowledge that I have read and agree to the Terms of Use and Privacy Notice.