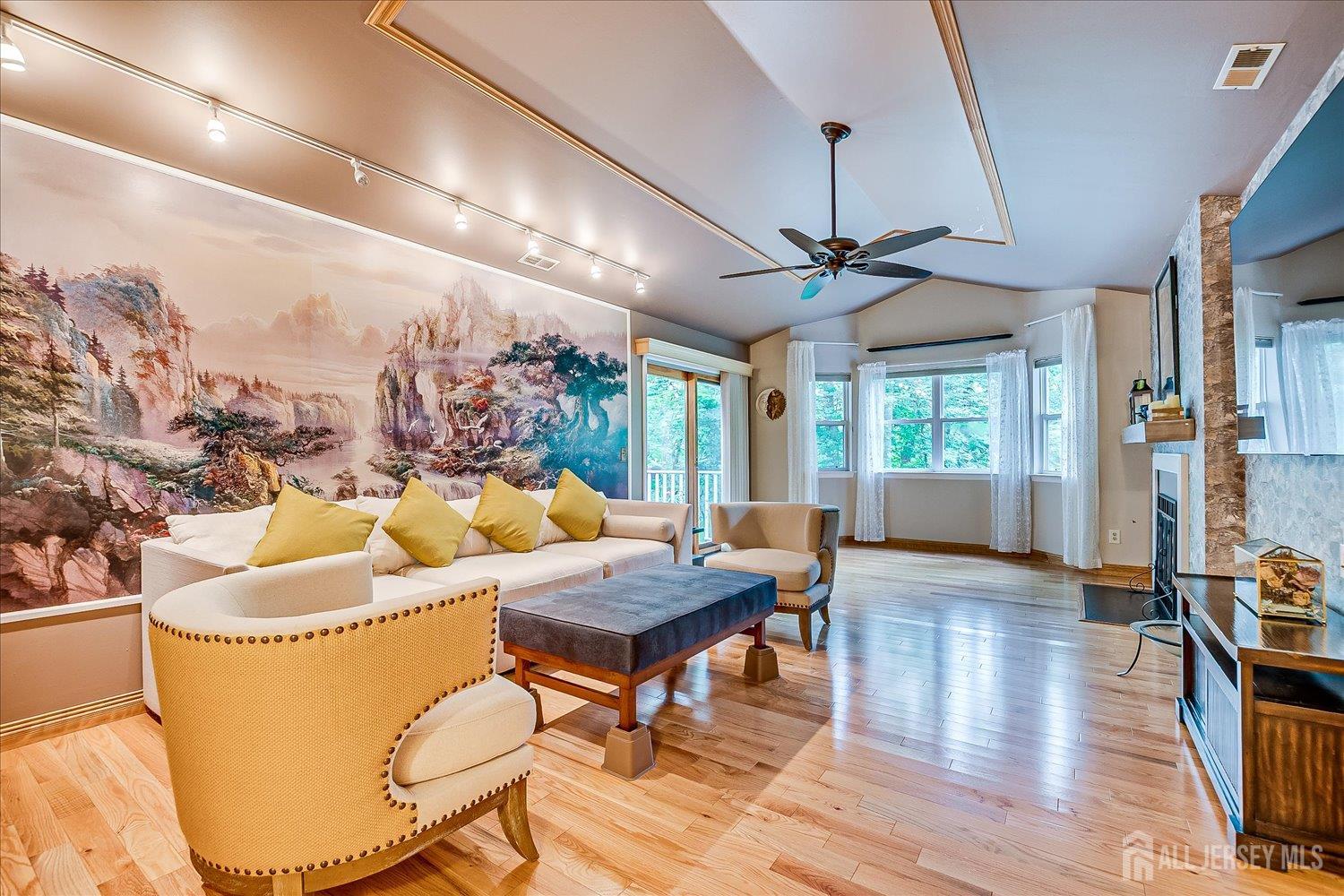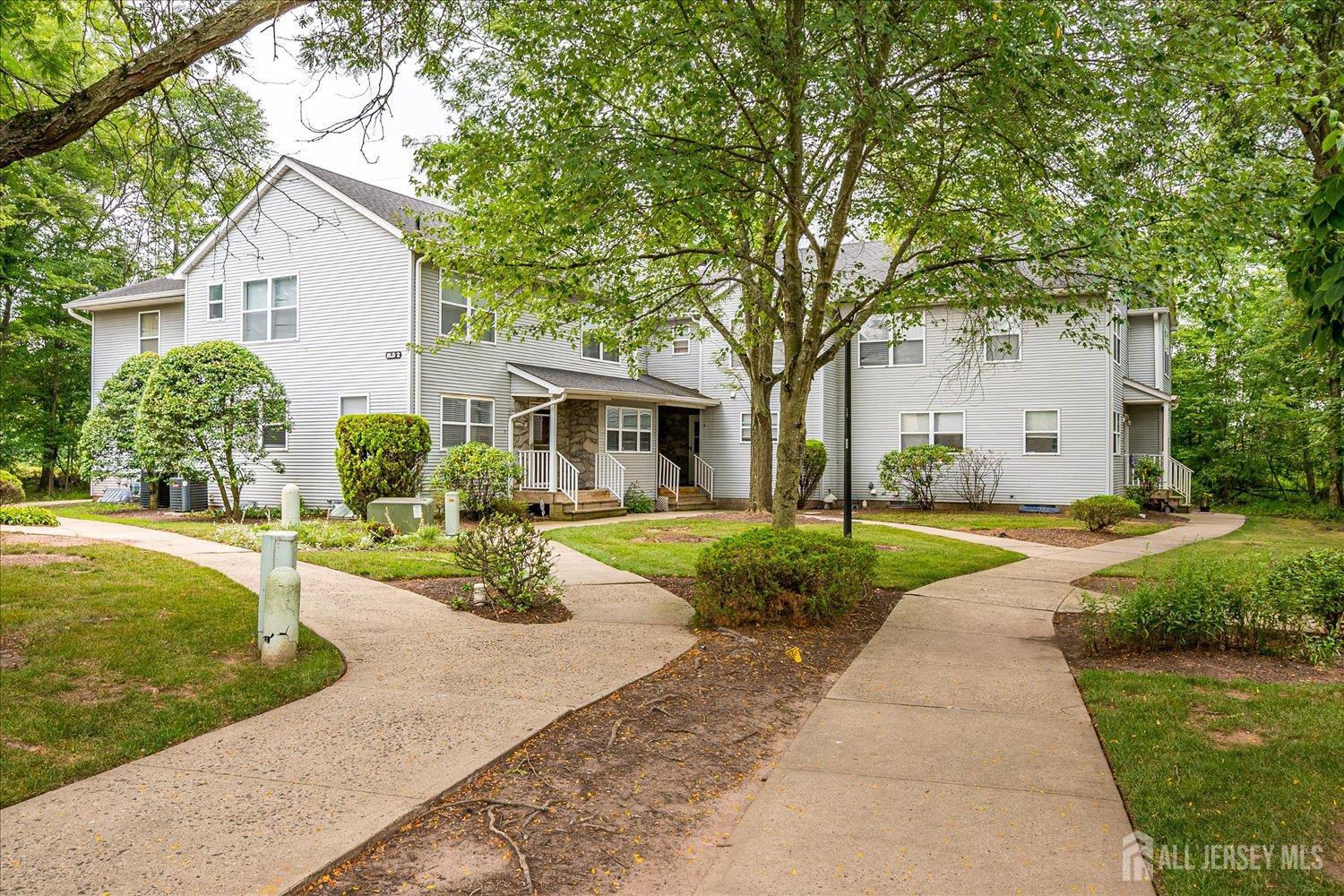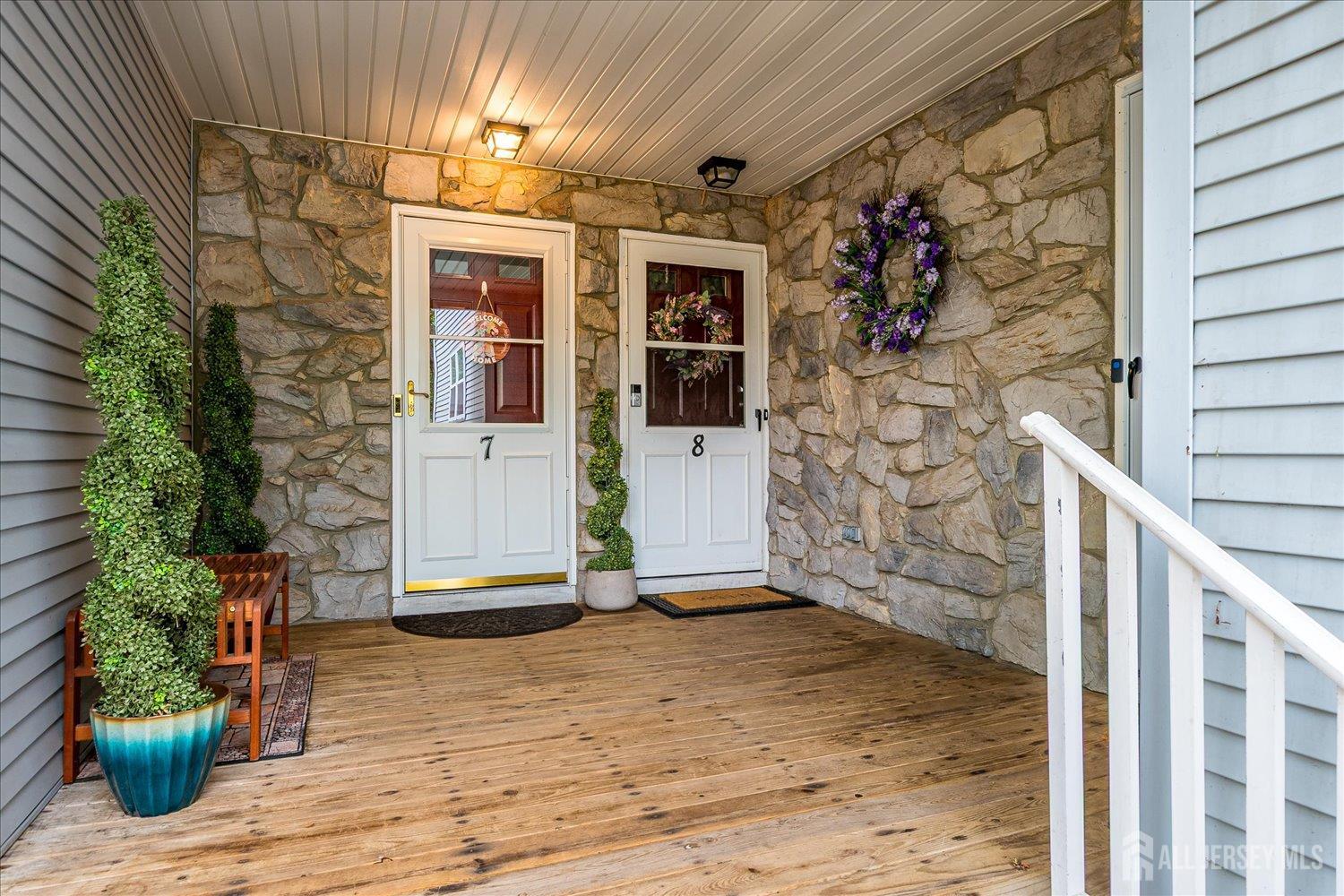


Keller Williams Elite Realtors
Last updated:
August 13, 2025, 03:51 AM
MLS#
2602229R
Source:
NJ MCMLS
About This Home
Home Facts
Condo
2 Baths
2 Bedrooms
Built in 1999
Price Summary
399,000
$334 per Sq. Ft.
MLS #:
2602229R
Last Updated:
August 13, 2025, 03:51 AM
Added:
6 day(s) ago
Rooms & Interior
Bedrooms
Total Bedrooms:
2
Bathrooms
Total Bathrooms:
2
Full Bathrooms:
2
Interior
Living Area:
1,192 Sq. Ft.
Structure
Structure
Building Area:
1,192 Sq. Ft.
Year Built:
1999
Finances & Disclosures
Price:
$399,000
Price per Sq. Ft:
$334 per Sq. Ft.
Contact an Agent
Yes, I would like more information from Coldwell Banker. Please use and/or share my information with a Coldwell Banker agent to contact me about my real estate needs.
By clicking Contact I agree a Coldwell Banker Agent may contact me by phone or text message including by automated means and prerecorded messages about real estate services, and that I can access real estate services without providing my phone number. I acknowledge that I have read and agree to the Terms of Use and Privacy Notice.
Contact an Agent
Yes, I would like more information from Coldwell Banker. Please use and/or share my information with a Coldwell Banker agent to contact me about my real estate needs.
By clicking Contact I agree a Coldwell Banker Agent may contact me by phone or text message including by automated means and prerecorded messages about real estate services, and that I can access real estate services without providing my phone number. I acknowledge that I have read and agree to the Terms of Use and Privacy Notice.