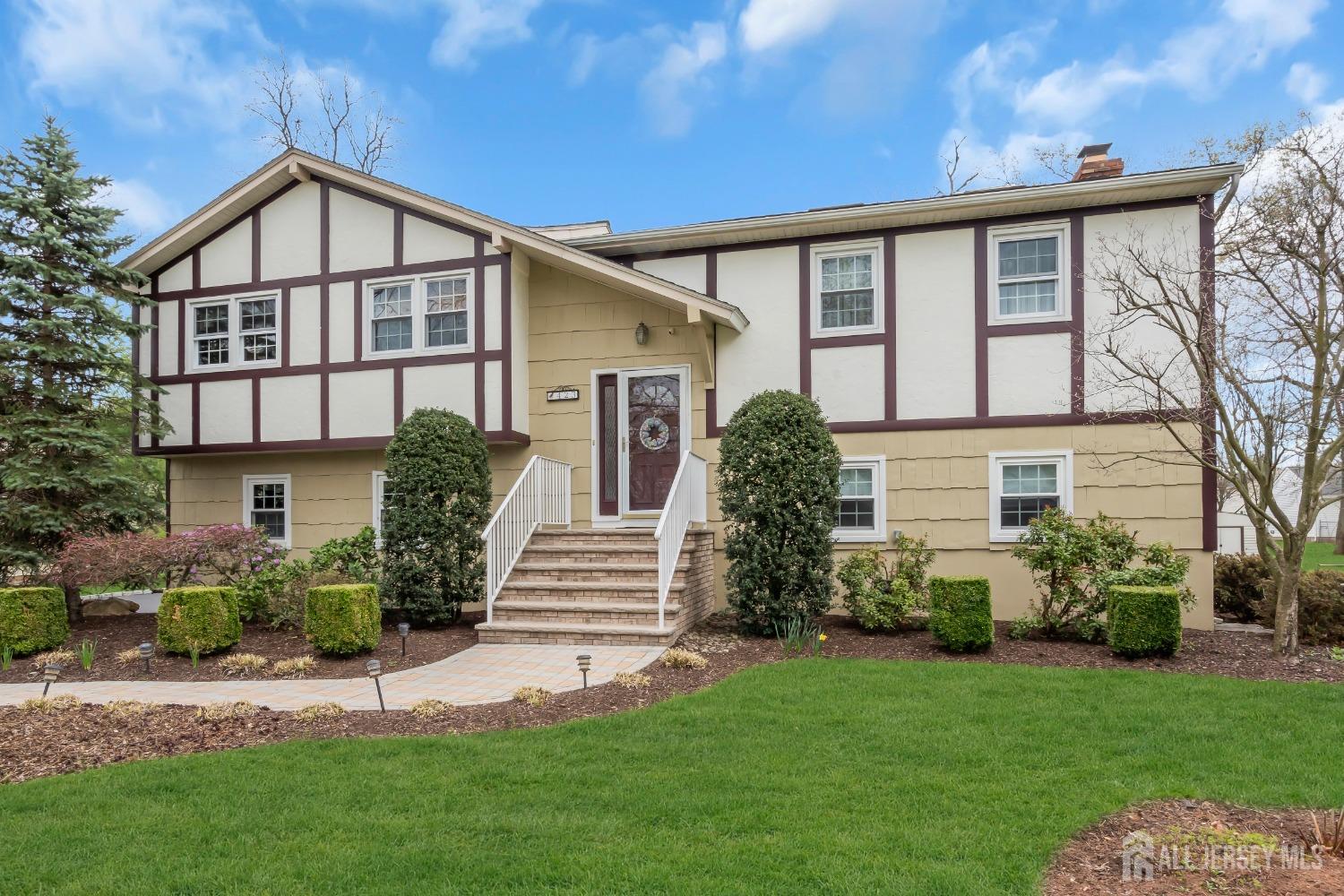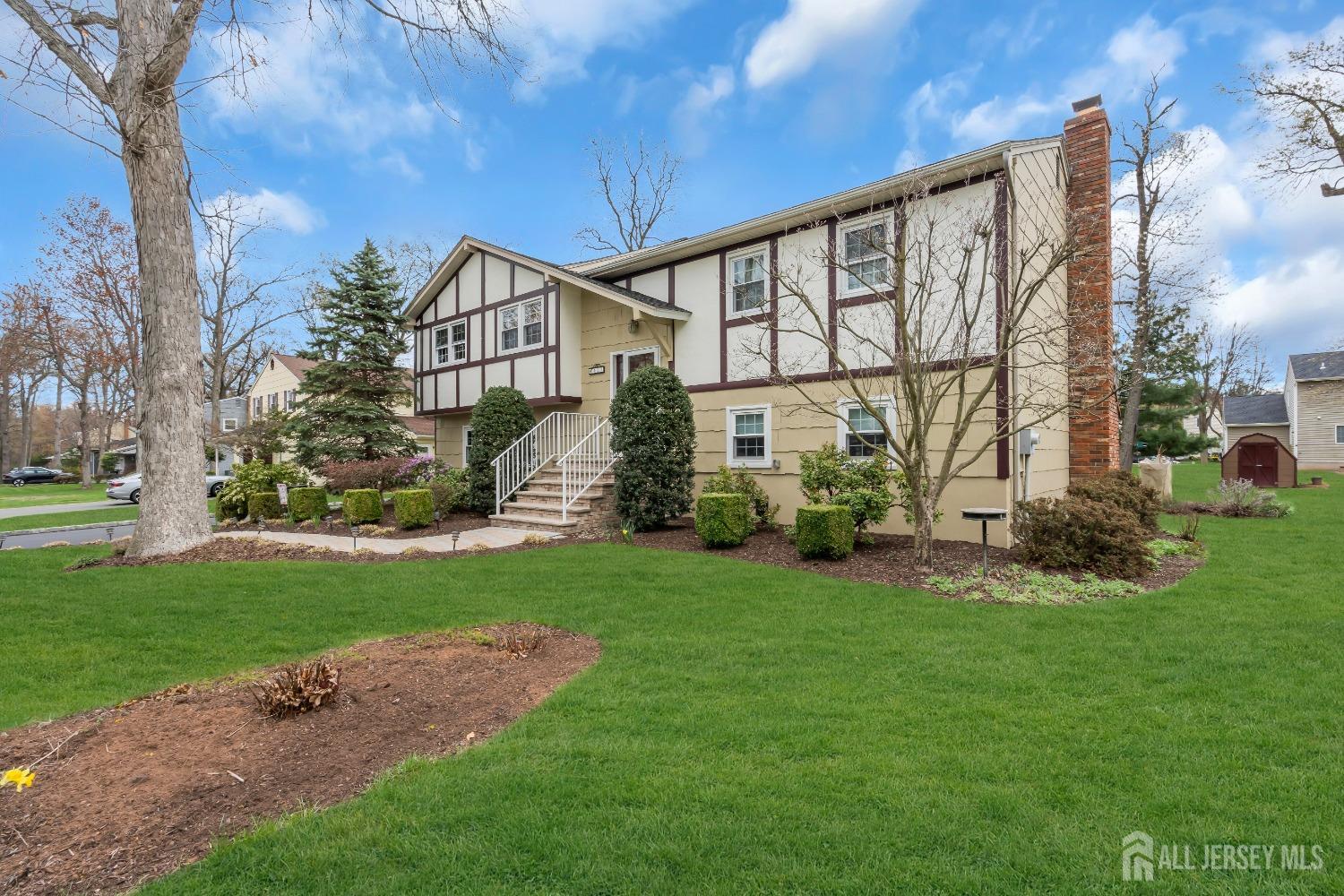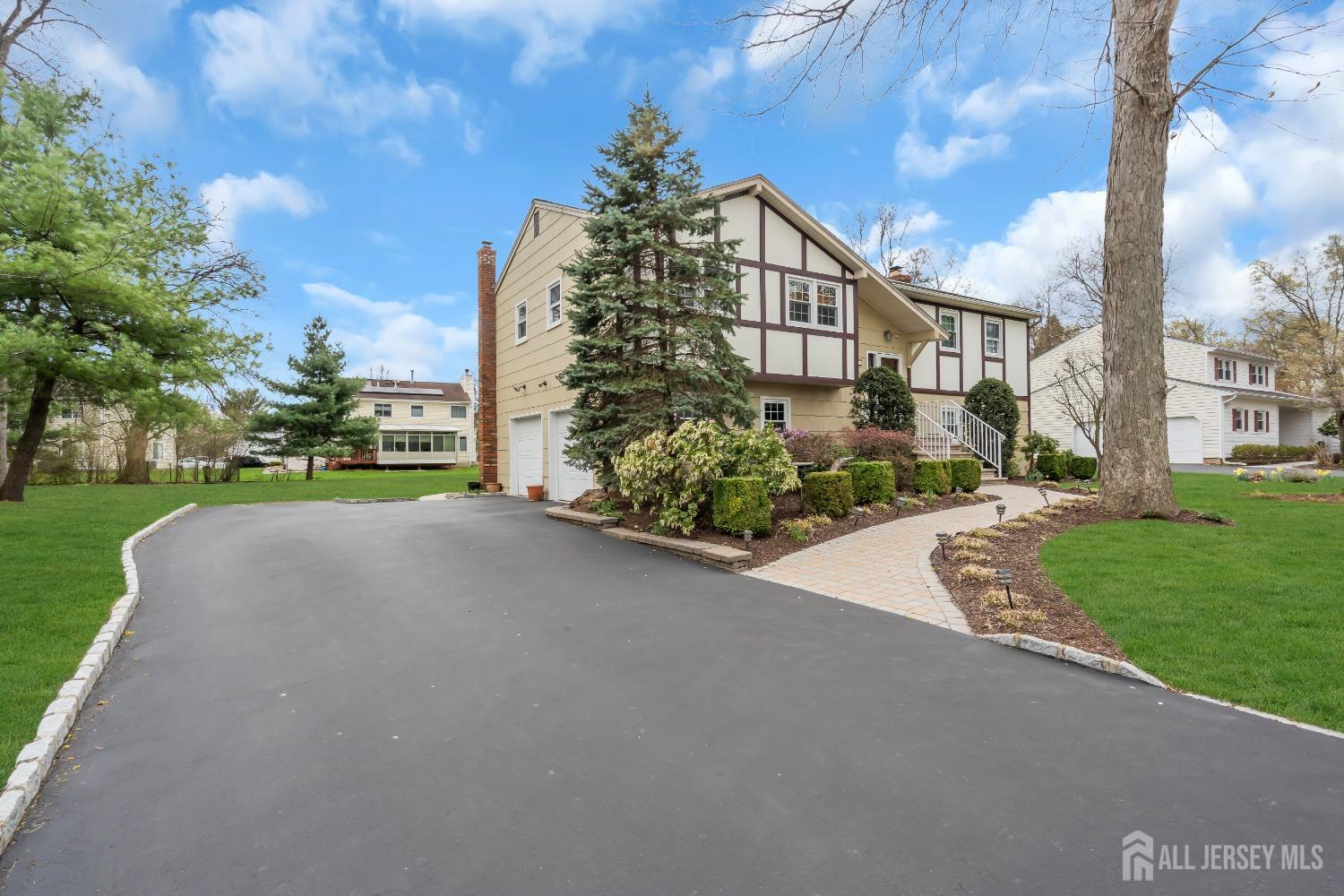


Listed by
Lana Evers
Coldwell Banker Realty
Last updated:
May 4, 2025, 02:48 PM
MLS#
2512196R
Source:
NJ MCMLS
About This Home
Home Facts
Single Family
2 Baths
4 Bedrooms
Built in 1976
Price Summary
649,900
MLS #:
2512196R
Last Updated:
May 4, 2025, 02:48 PM
Added:
14 day(s) ago
Rooms & Interior
Bedrooms
Total Bedrooms:
4
Bathrooms
Total Bathrooms:
2
Full Bathrooms:
2
Structure
Structure
Architectural Style:
Bi-Level
Year Built:
1976
Lot
Lot Size (Sq. Ft):
15,002
Finances & Disclosures
Price:
$649,900
Contact an Agent
Yes, I would like more information from Coldwell Banker. Please use and/or share my information with a Coldwell Banker agent to contact me about my real estate needs.
By clicking Contact I agree a Coldwell Banker Agent may contact me by phone or text message including by automated means and prerecorded messages about real estate services, and that I can access real estate services without providing my phone number. I acknowledge that I have read and agree to the Terms of Use and Privacy Notice.
Contact an Agent
Yes, I would like more information from Coldwell Banker. Please use and/or share my information with a Coldwell Banker agent to contact me about my real estate needs.
By clicking Contact I agree a Coldwell Banker Agent may contact me by phone or text message including by automated means and prerecorded messages about real estate services, and that I can access real estate services without providing my phone number. I acknowledge that I have read and agree to the Terms of Use and Privacy Notice.