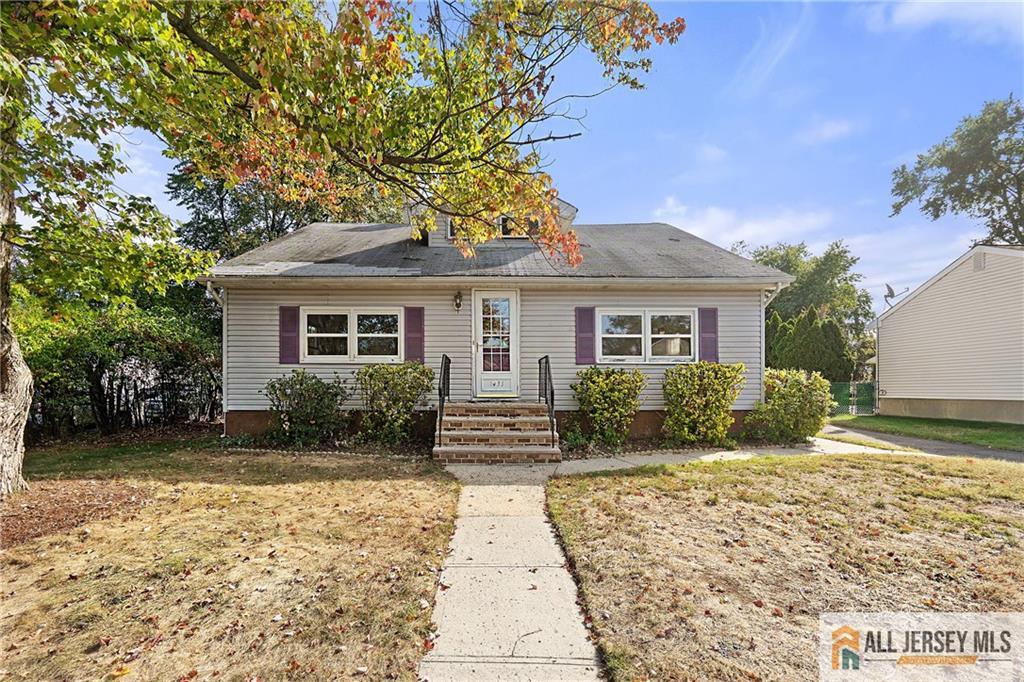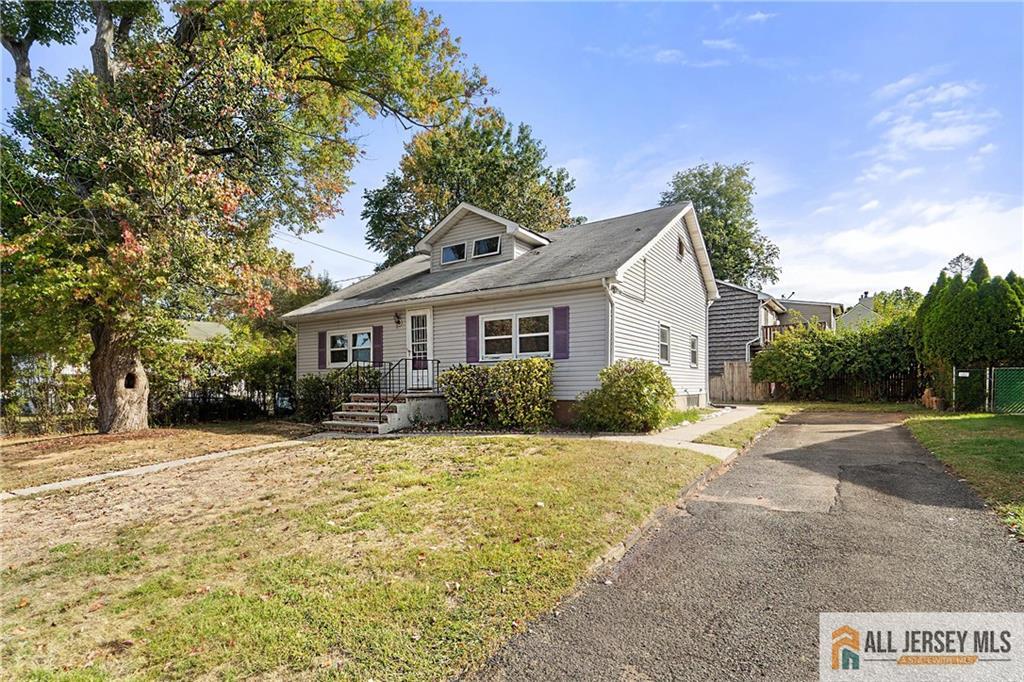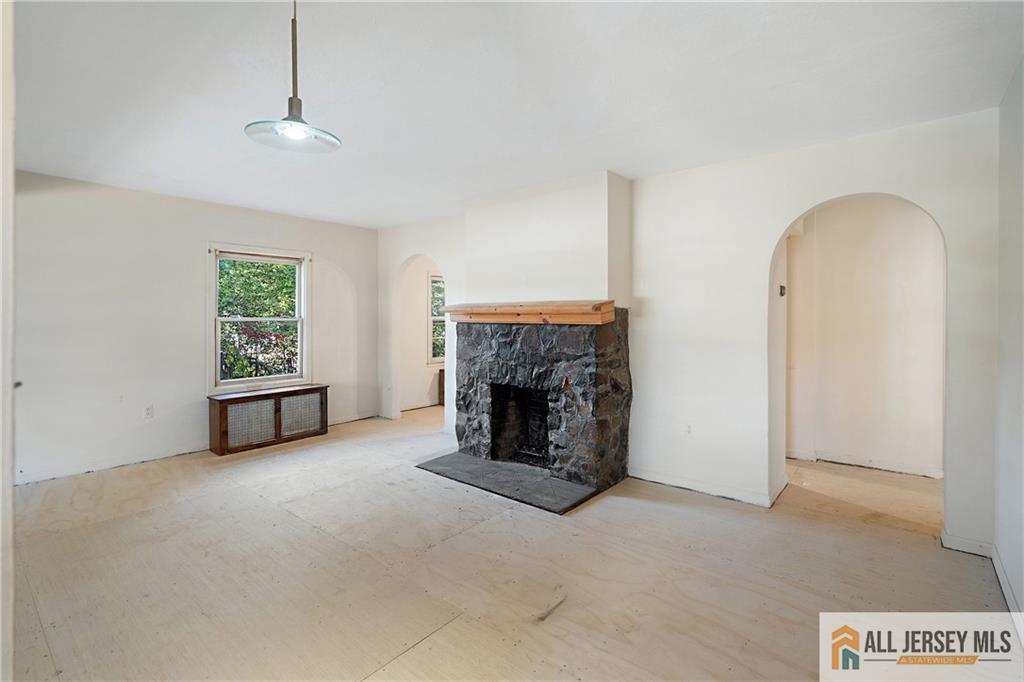


-1433 Dogwood Drive, Piscataway, NJ 08854
Active
Red Door Real Estate
Last updated:
October 15, 2025, 04:11 PM
MLS#
2660631M
Source:
NJ MCMLS
About This Home
Home Facts
Single Family
2 Baths
4 Bedrooms
Built in 1939
Price Summary
469,900
$231 per Sq. Ft.
MLS #:
2660631M
Last Updated:
October 15, 2025, 04:11 PM
Added:
6 day(s) ago
Rooms & Interior
Bedrooms
Total Bedrooms:
4
Bathrooms
Total Bathrooms:
2
Full Bathrooms:
1
Interior
Living Area:
2,028 Sq. Ft.
Structure
Structure
Architectural Style:
Cape Cod
Building Area:
2,028 Sq. Ft.
Year Built:
1939
Lot
Lot Size (Sq. Ft):
5,623
Finances & Disclosures
Price:
$469,900
Price per Sq. Ft:
$231 per Sq. Ft.
Contact an Agent
Yes, I would like more information from Coldwell Banker. Please use and/or share my information with a Coldwell Banker agent to contact me about my real estate needs.
By clicking Contact I agree a Coldwell Banker Agent may contact me by phone or text message including by automated means and prerecorded messages about real estate services, and that I can access real estate services without providing my phone number. I acknowledge that I have read and agree to the Terms of Use and Privacy Notice.
Contact an Agent
Yes, I would like more information from Coldwell Banker. Please use and/or share my information with a Coldwell Banker agent to contact me about my real estate needs.
By clicking Contact I agree a Coldwell Banker Agent may contact me by phone or text message including by automated means and prerecorded messages about real estate services, and that I can access real estate services without providing my phone number. I acknowledge that I have read and agree to the Terms of Use and Privacy Notice.