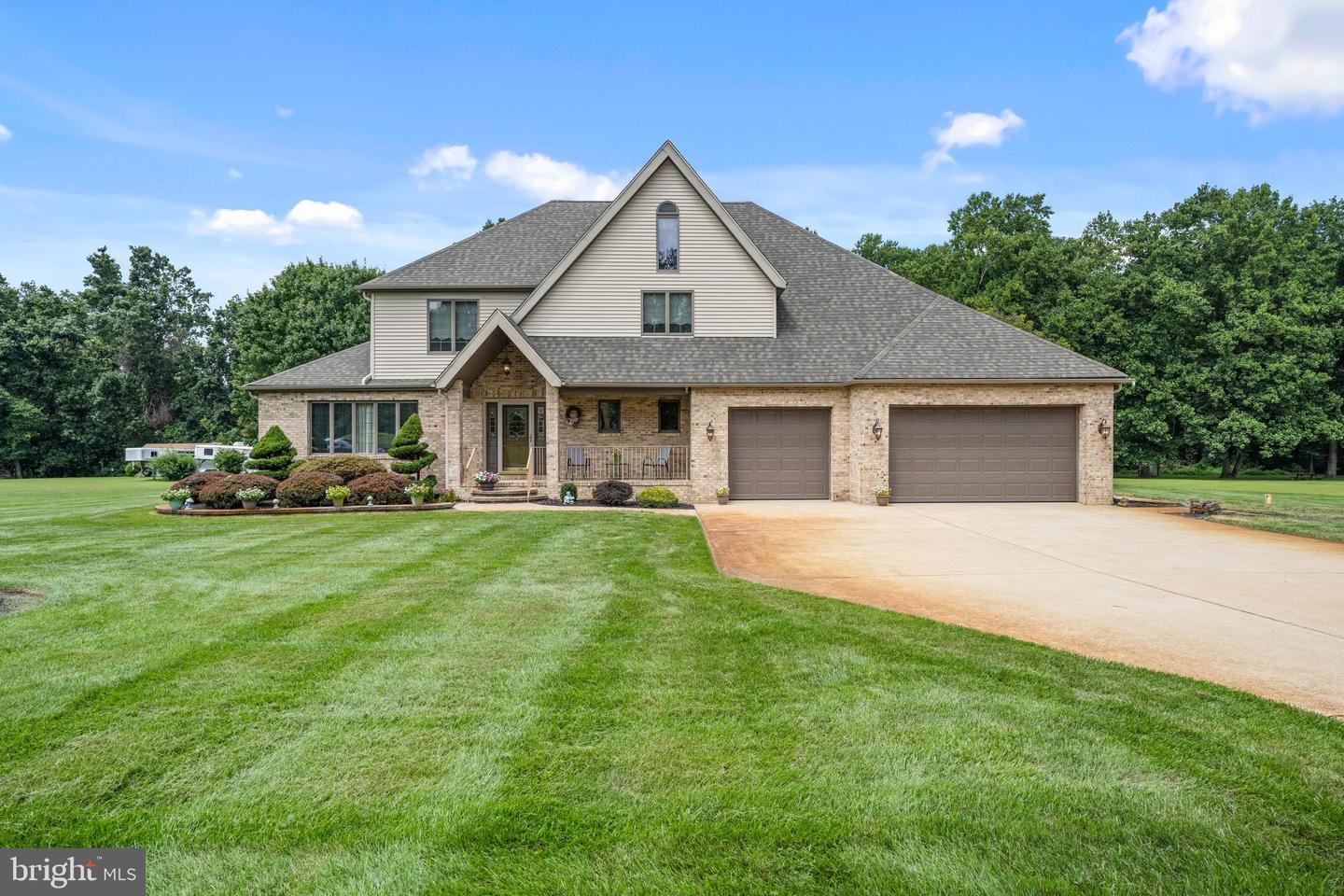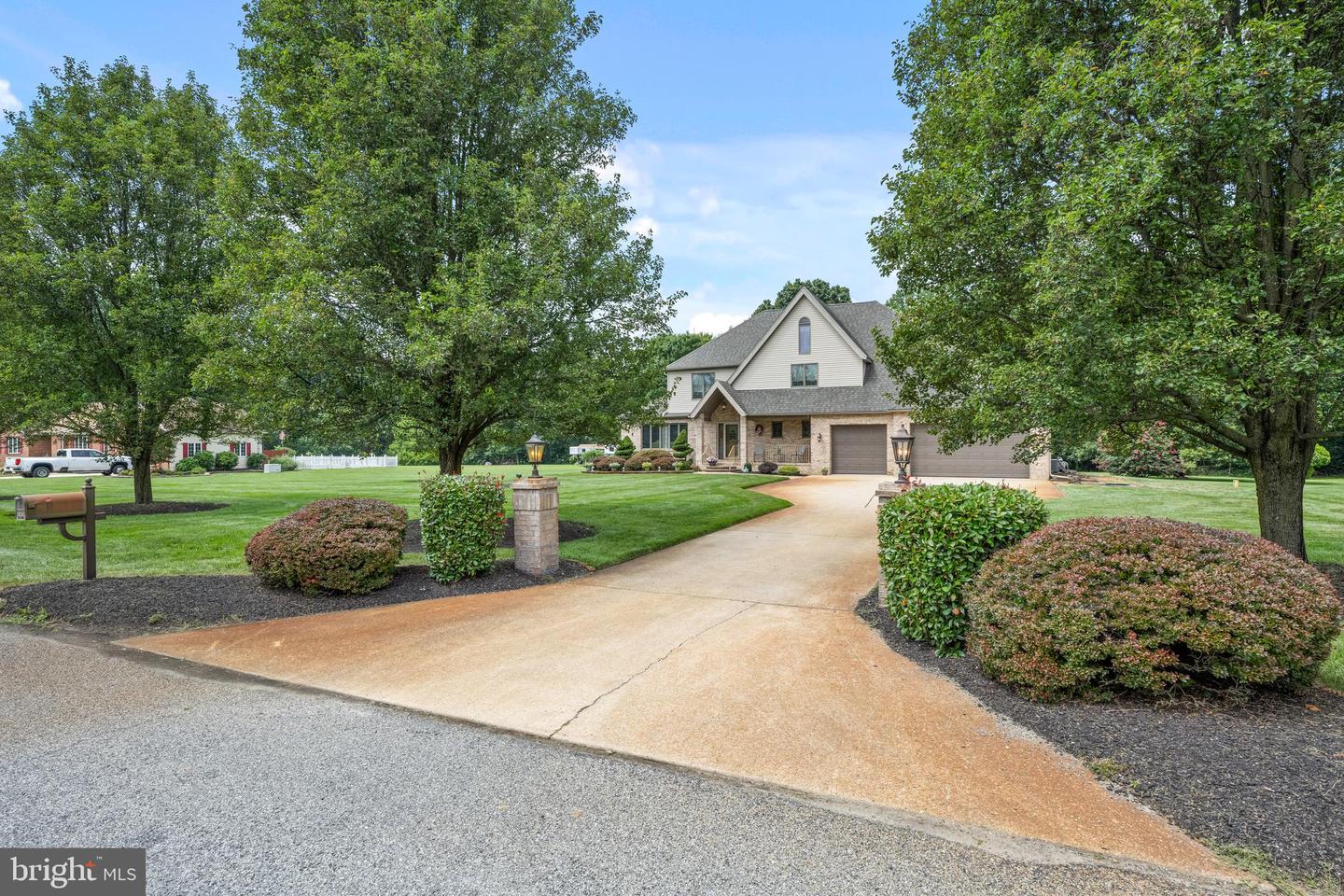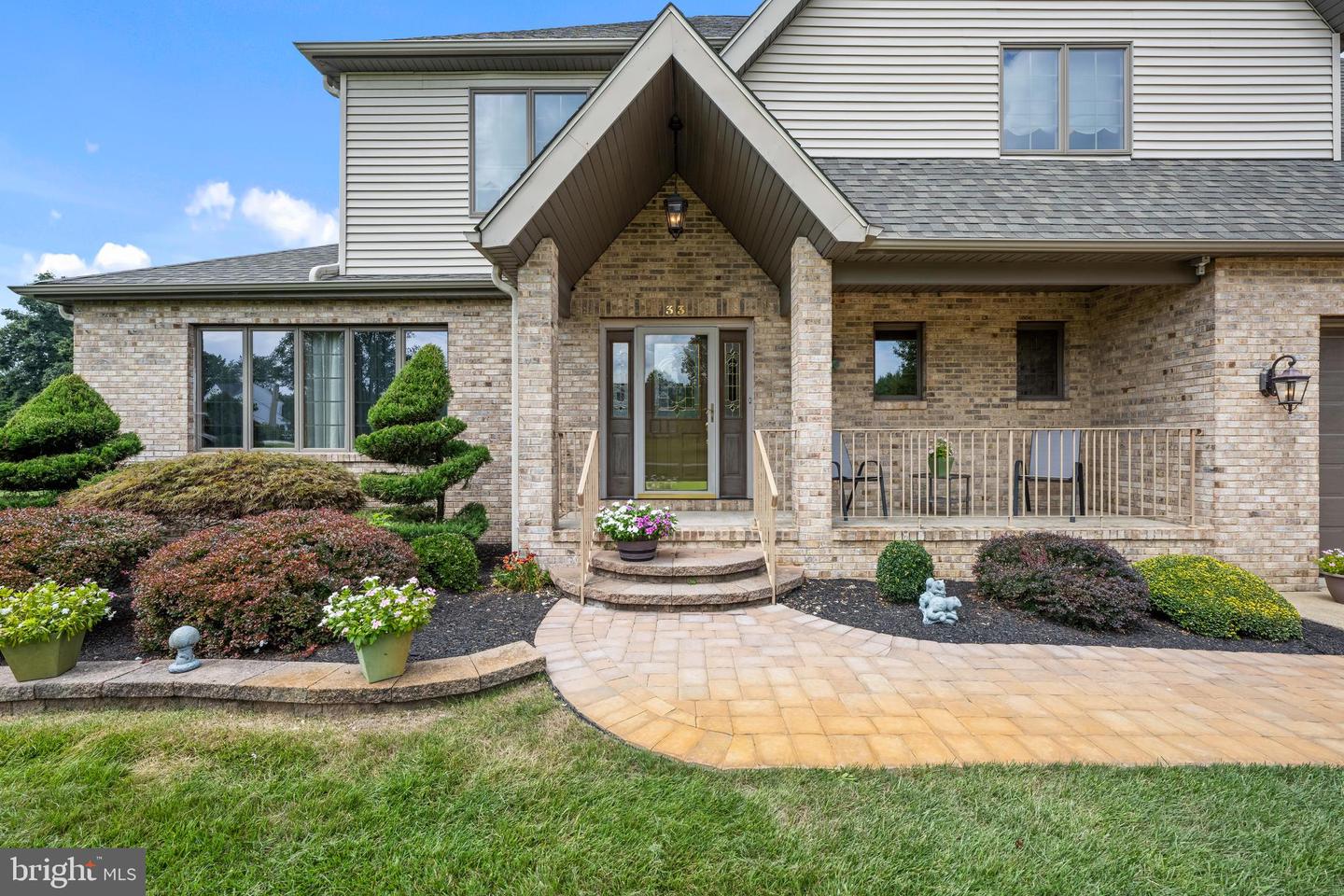


33 Buttonwood Dr, Pilesgrove, NJ 08098
$614,900
4
Beds
3
Baths
3,008
Sq Ft
Single Family
Active
Listed by
Jeanne D'Ottavi
Bhhs Fox & Roach-Mullica Hill North
Last updated:
October 24, 2025, 01:48 PM
MLS#
NJSA2015708
Source:
BRIGHTMLS
About This Home
Home Facts
Single Family
3 Baths
4 Bedrooms
Built in 1991
Price Summary
614,900
$204 per Sq. Ft.
MLS #:
NJSA2015708
Last Updated:
October 24, 2025, 01:48 PM
Added:
2 month(s) ago
Rooms & Interior
Bedrooms
Total Bedrooms:
4
Bathrooms
Total Bathrooms:
3
Full Bathrooms:
2
Interior
Living Area:
3,008 Sq. Ft.
Structure
Structure
Building Area:
3,008 Sq. Ft.
Year Built:
1991
Lot
Lot Size (Sq. Ft):
60,112
Finances & Disclosures
Price:
$614,900
Price per Sq. Ft:
$204 per Sq. Ft.
Contact an Agent
Yes, I would like more information from Coldwell Banker. Please use and/or share my information with a Coldwell Banker agent to contact me about my real estate needs.
By clicking Contact I agree a Coldwell Banker Agent may contact me by phone or text message including by automated means and prerecorded messages about real estate services, and that I can access real estate services without providing my phone number. I acknowledge that I have read and agree to the Terms of Use and Privacy Notice.
Contact an Agent
Yes, I would like more information from Coldwell Banker. Please use and/or share my information with a Coldwell Banker agent to contact me about my real estate needs.
By clicking Contact I agree a Coldwell Banker Agent may contact me by phone or text message including by automated means and prerecorded messages about real estate services, and that I can access real estate services without providing my phone number. I acknowledge that I have read and agree to the Terms of Use and Privacy Notice.