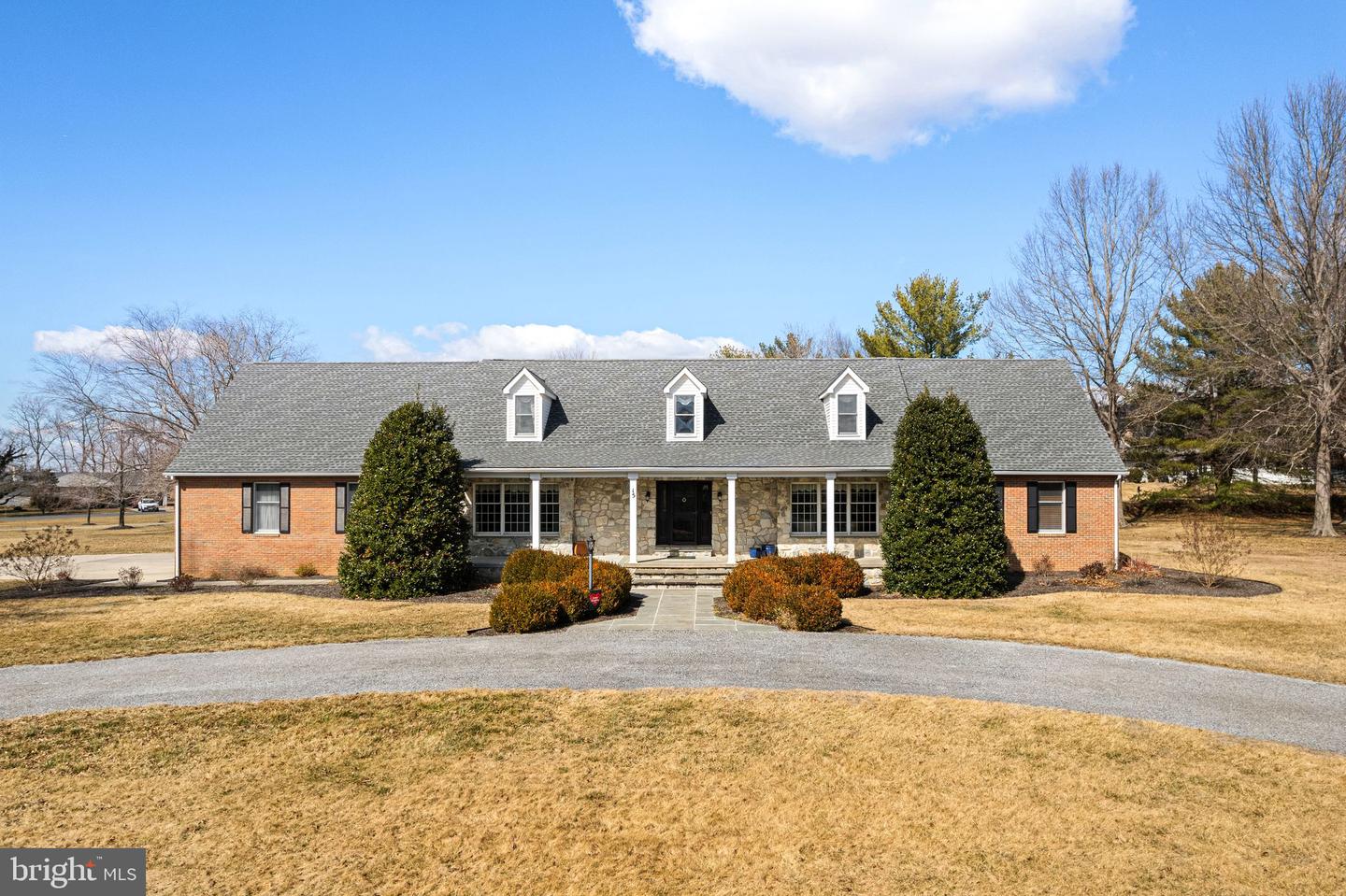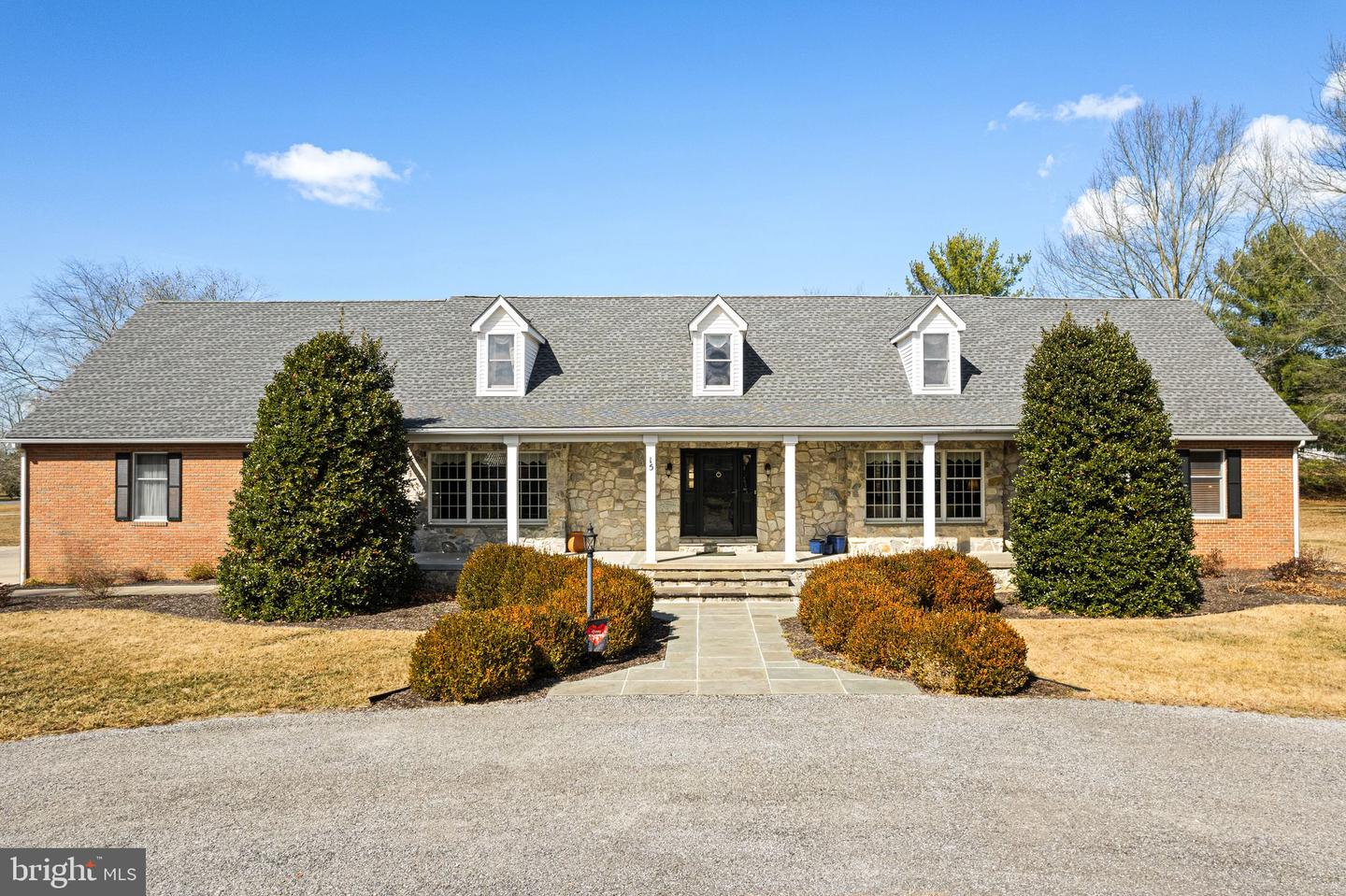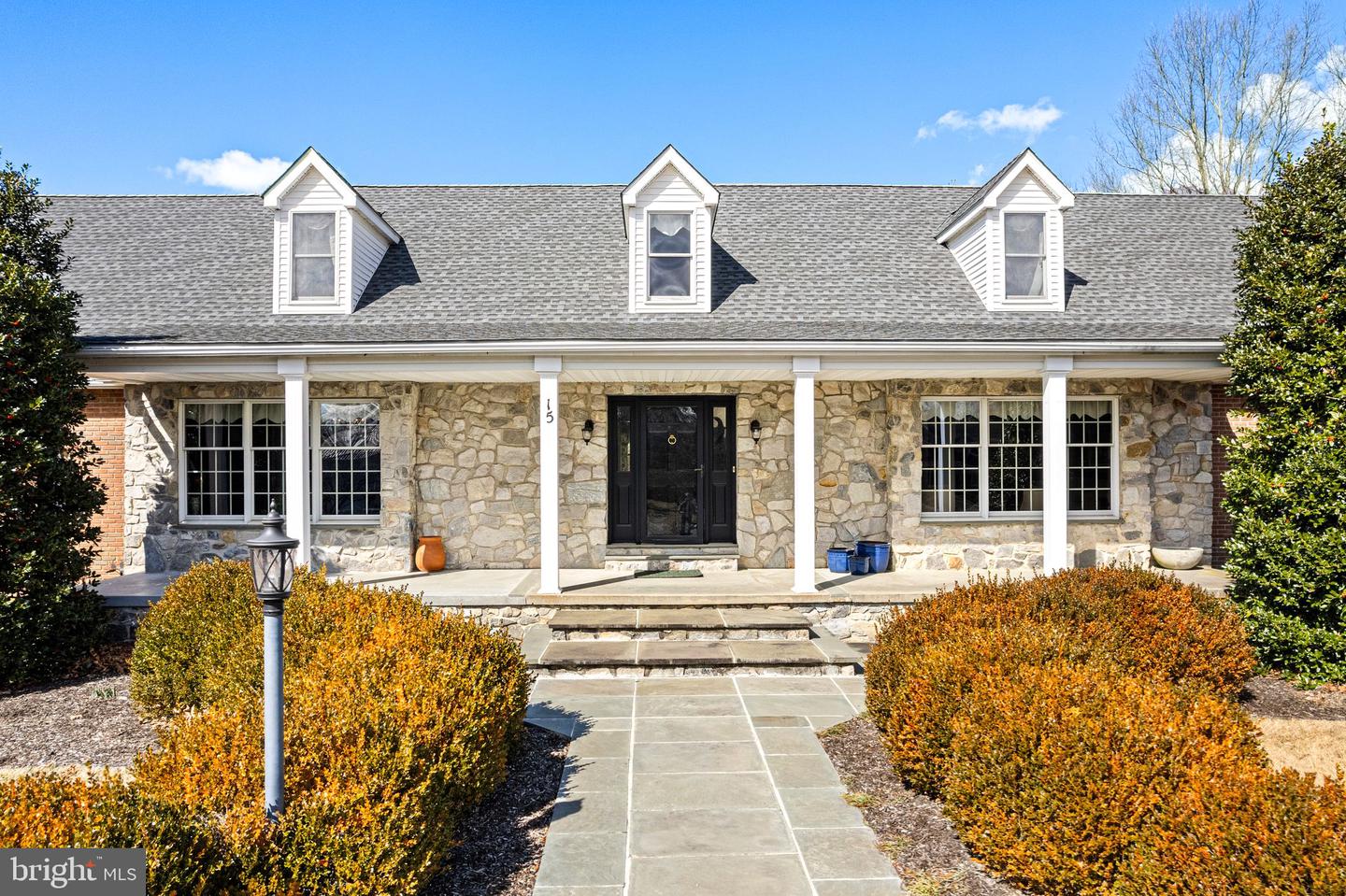


15 Catalpa Crest, Pilesgrove, NJ 08098
$650,000
4
Beds
4
Baths
6,156
Sq Ft
Single Family
Active
Listed by
Kathleen Mcdonald
Bhhs Fox & Roach - Haddonfield
Last updated:
August 7, 2025, 02:26 PM
MLS#
NJSA2013986
Source:
BRIGHTMLS
About This Home
Home Facts
Single Family
4 Baths
4 Bedrooms
Built in 1980
Price Summary
650,000
$105 per Sq. Ft.
MLS #:
NJSA2013986
Last Updated:
August 7, 2025, 02:26 PM
Added:
5 month(s) ago
Rooms & Interior
Bedrooms
Total Bedrooms:
4
Bathrooms
Total Bathrooms:
4
Full Bathrooms:
2
Interior
Living Area:
6,156 Sq. Ft.
Structure
Structure
Architectural Style:
Cape Cod
Building Area:
6,156 Sq. Ft.
Year Built:
1980
Lot
Lot Size (Sq. Ft):
71,438
Finances & Disclosures
Price:
$650,000
Price per Sq. Ft:
$105 per Sq. Ft.
Contact an Agent
Yes, I would like more information from Coldwell Banker. Please use and/or share my information with a Coldwell Banker agent to contact me about my real estate needs.
By clicking Contact I agree a Coldwell Banker Agent may contact me by phone or text message including by automated means and prerecorded messages about real estate services, and that I can access real estate services without providing my phone number. I acknowledge that I have read and agree to the Terms of Use and Privacy Notice.
Contact an Agent
Yes, I would like more information from Coldwell Banker. Please use and/or share my information with a Coldwell Banker agent to contact me about my real estate needs.
By clicking Contact I agree a Coldwell Banker Agent may contact me by phone or text message including by automated means and prerecorded messages about real estate services, and that I can access real estate services without providing my phone number. I acknowledge that I have read and agree to the Terms of Use and Privacy Notice.