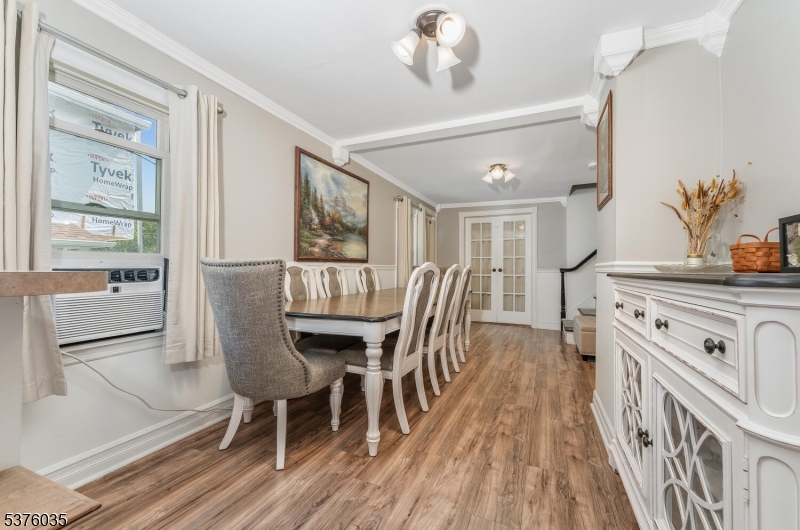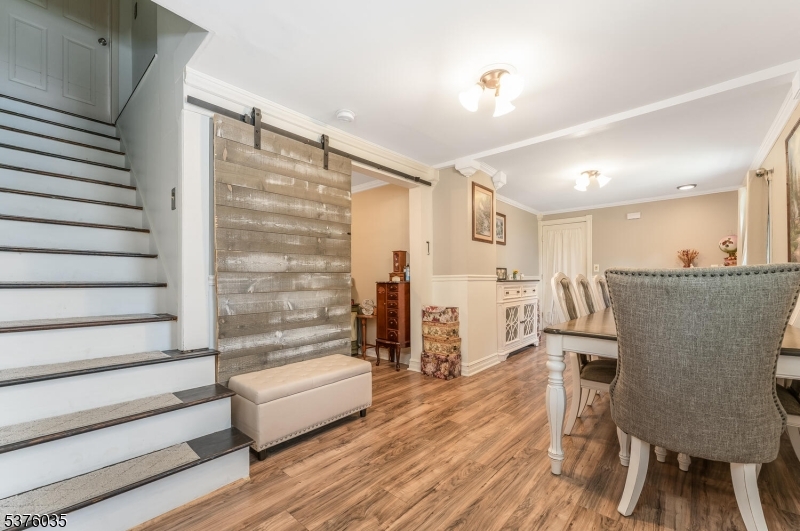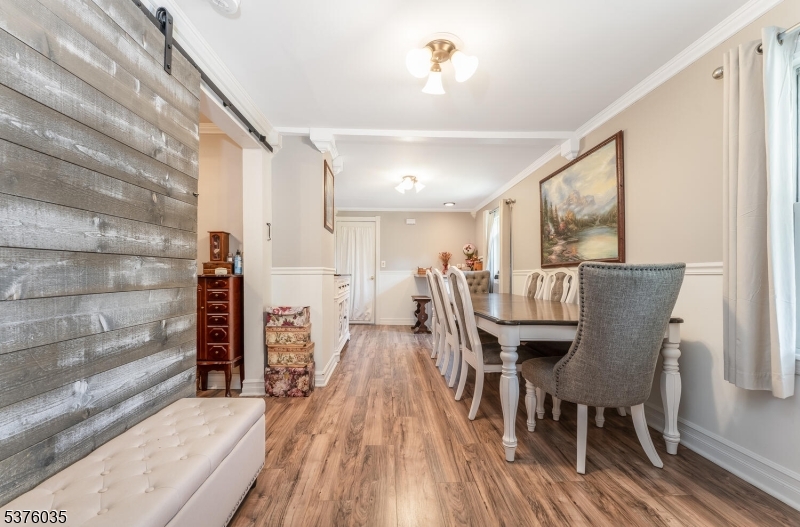


903 Carhart St, Phillipsburg Town, NJ 08865
$599,900
6
Beds
4
Baths
-
Sq Ft
Single Family
Active
About This Home
Home Facts
Single Family
4 Baths
6 Bedrooms
Built in 1955
Price Summary
599,900
MLS #:
3980368
Last Updated:
August 23, 2025, 05:50 PM
Added:
18 day(s) ago
Rooms & Interior
Bedrooms
Total Bedrooms:
6
Bathrooms
Total Bathrooms:
4
Full Bathrooms:
3
Structure
Structure
Architectural Style:
Custom Home, Ranch
Year Built:
1955
Lot
Lot Size (Sq. Ft):
12,632
Finances & Disclosures
Price:
$599,900
Contact an Agent
Yes, I would like more information from Coldwell Banker. Please use and/or share my information with a Coldwell Banker agent to contact me about my real estate needs.
By clicking Contact I agree a Coldwell Banker Agent may contact me by phone or text message including by automated means and prerecorded messages about real estate services, and that I can access real estate services without providing my phone number. I acknowledge that I have read and agree to the Terms of Use and Privacy Notice.
Contact an Agent
Yes, I would like more information from Coldwell Banker. Please use and/or share my information with a Coldwell Banker agent to contact me about my real estate needs.
By clicking Contact I agree a Coldwell Banker Agent may contact me by phone or text message including by automated means and prerecorded messages about real estate services, and that I can access real estate services without providing my phone number. I acknowledge that I have read and agree to the Terms of Use and Privacy Notice.