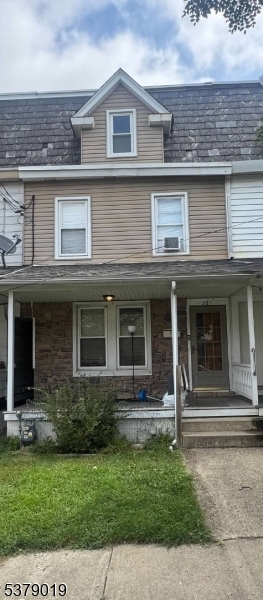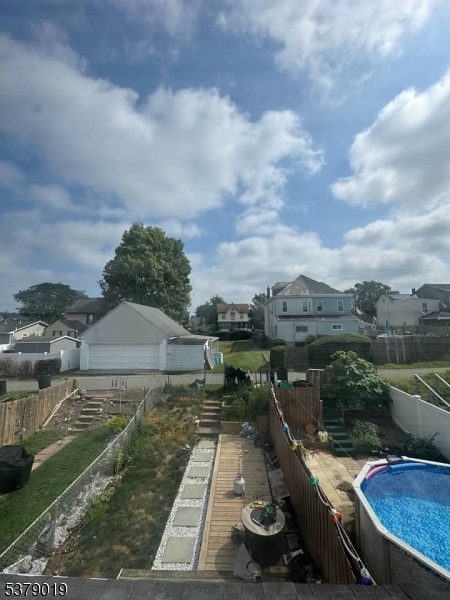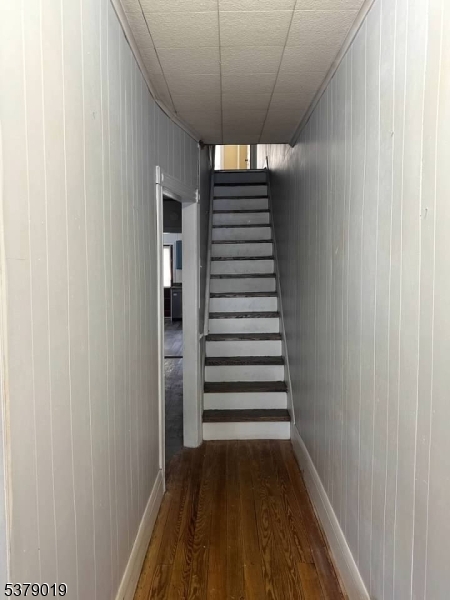


281 Lincoln St, Phillipsburg Town, NJ 08865
$207,000
3
Beds
1
Bath
1,356
Sq Ft
Townhouse
Active
About This Home
Home Facts
Townhouse
1 Bath
3 Bedrooms
Built in 1905
Price Summary
207,000
$152 per Sq. Ft.
MLS #:
3981740
Last Updated:
August 18, 2025, 04:57 PM
Added:
5 day(s) ago
Rooms & Interior
Bedrooms
Total Bedrooms:
3
Bathrooms
Total Bathrooms:
1
Full Bathrooms:
1
Interior
Living Area:
1,356 Sq. Ft.
Structure
Structure
Architectural Style:
Multi Floor Unit, Townhouse-Interior
Year Built:
1905
Lot
Lot Size (Sq. Ft):
1,742
Finances & Disclosures
Price:
$207,000
Price per Sq. Ft:
$152 per Sq. Ft.
Contact an Agent
Yes, I would like more information from Coldwell Banker. Please use and/or share my information with a Coldwell Banker agent to contact me about my real estate needs.
By clicking Contact I agree a Coldwell Banker Agent may contact me by phone or text message including by automated means and prerecorded messages about real estate services, and that I can access real estate services without providing my phone number. I acknowledge that I have read and agree to the Terms of Use and Privacy Notice.
Contact an Agent
Yes, I would like more information from Coldwell Banker. Please use and/or share my information with a Coldwell Banker agent to contact me about my real estate needs.
By clicking Contact I agree a Coldwell Banker Agent may contact me by phone or text message including by automated means and prerecorded messages about real estate services, and that I can access real estate services without providing my phone number. I acknowledge that I have read and agree to the Terms of Use and Privacy Notice.