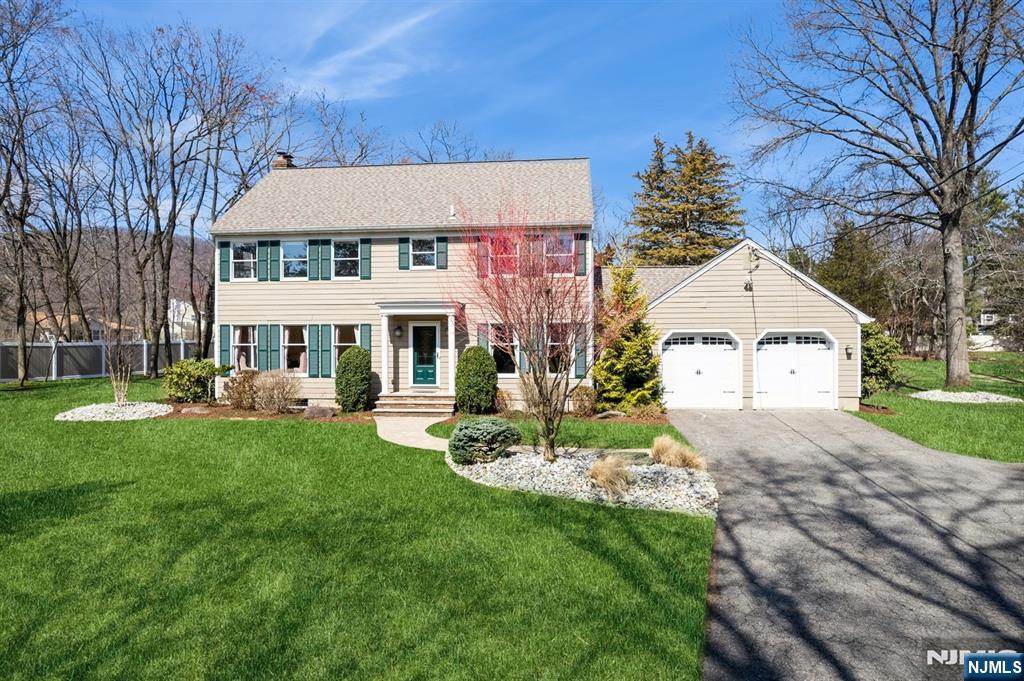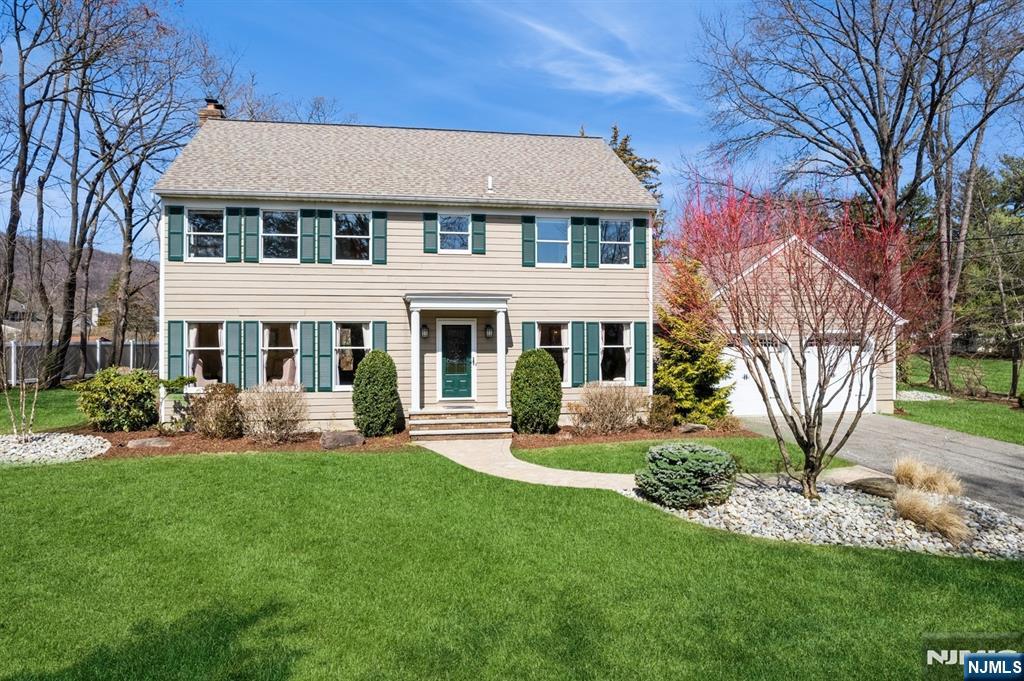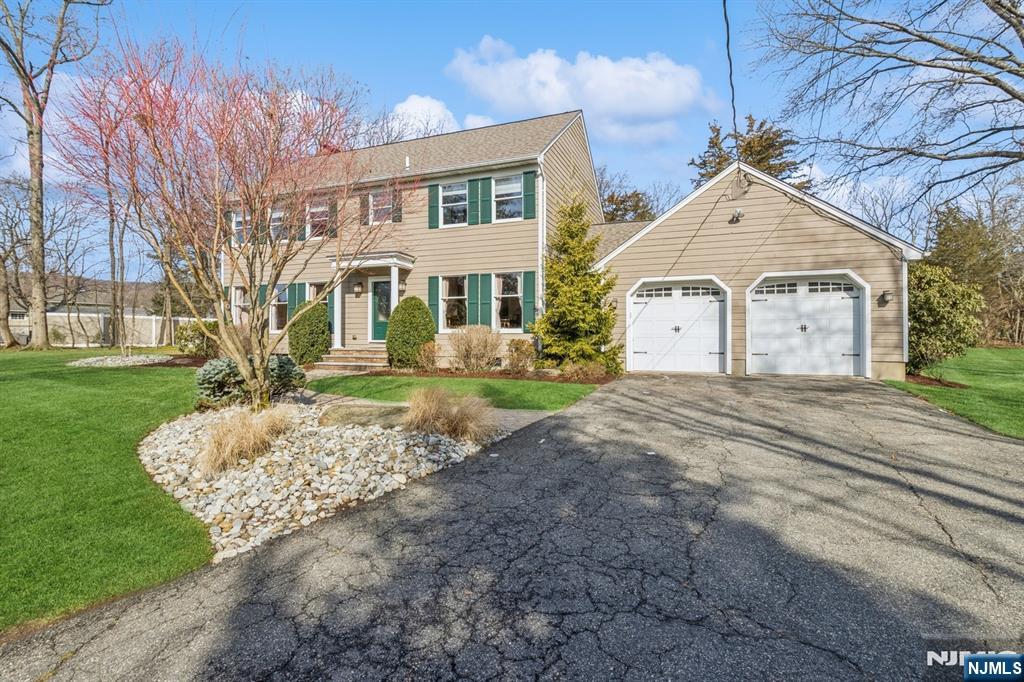


74 Mountain Avenue, Pequannock Township, NJ 07444
Pending
Listed by
Melissa Florance-Lynch
Realty Executives Exceptional Realtors-Pompton Plains
973-305-5880
Last updated:
June 12, 2025, 07:30 AM
MLS#
25010550
Source:
NJ MLS
About This Home
Home Facts
Single Family
3 Baths
4 Bedrooms
Price Summary
949,900
MLS #:
25010550
Last Updated:
June 12, 2025, 07:30 AM
Added:
2 month(s) ago
Rooms & Interior
Bedrooms
Total Bedrooms:
4
Bathrooms
Total Bathrooms:
3
Full Bathrooms:
2
Structure
Structure
Architectural Style:
Colonial
Finances & Disclosures
Price:
$949,900
Contact an Agent
Yes, I would like more information from Coldwell Banker. Please use and/or share my information with a Coldwell Banker agent to contact me about my real estate needs.
By clicking Contact I agree a Coldwell Banker Agent may contact me by phone or text message including by automated means and prerecorded messages about real estate services, and that I can access real estate services without providing my phone number. I acknowledge that I have read and agree to the Terms of Use and Privacy Notice.
Contact an Agent
Yes, I would like more information from Coldwell Banker. Please use and/or share my information with a Coldwell Banker agent to contact me about my real estate needs.
By clicking Contact I agree a Coldwell Banker Agent may contact me by phone or text message including by automated means and prerecorded messages about real estate services, and that I can access real estate services without providing my phone number. I acknowledge that I have read and agree to the Terms of Use and Privacy Notice.