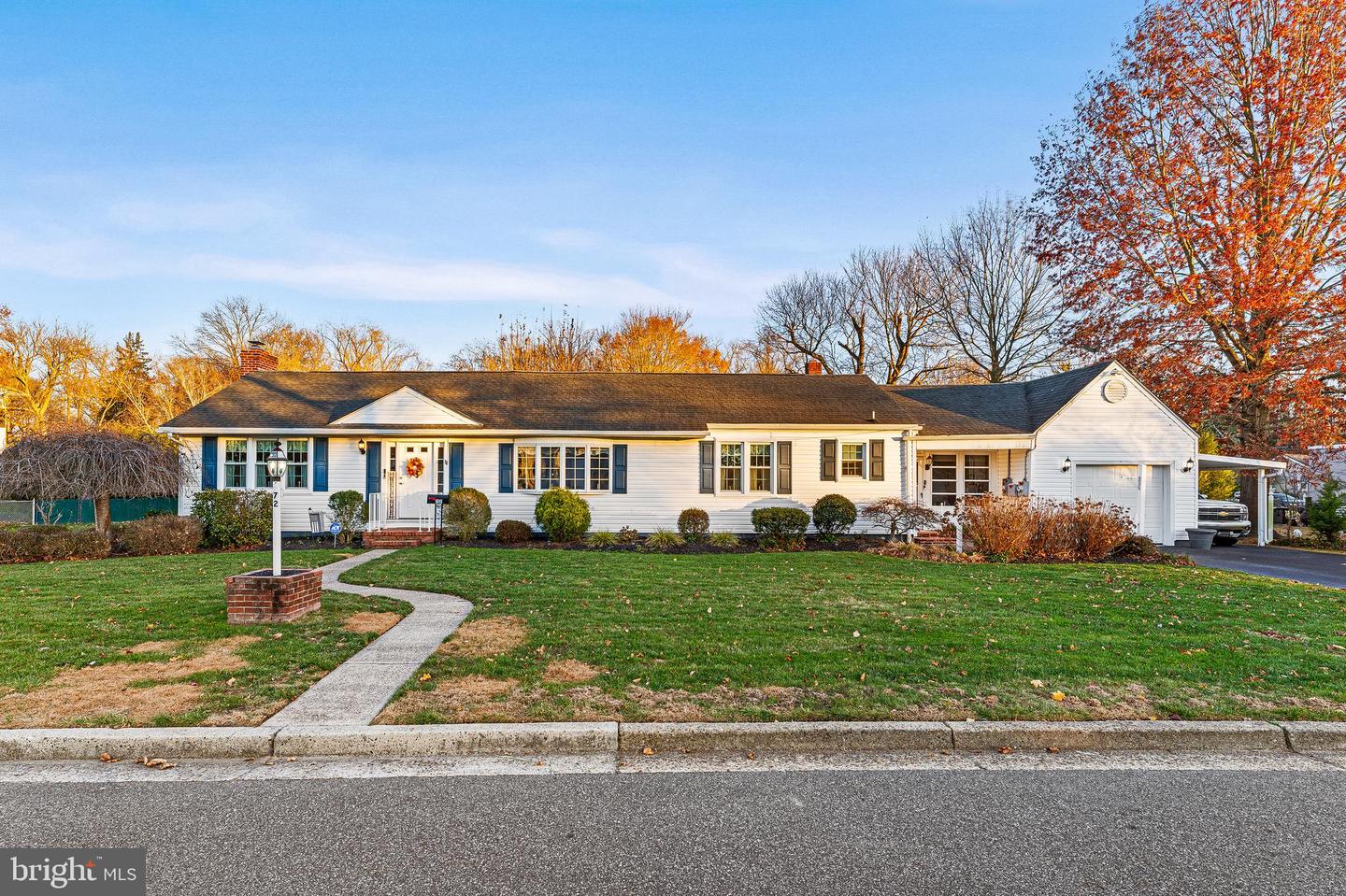Local Realty Service Provided By: Coldwell Banker Stuart and Watts Real Estate

72 Shirley Ave, Pennsville, NJ 08070
$340,000
3
Beds
2
Baths
1,464
Sq Ft
Single Family
Sold
Listed by
Phyllis A Wyshinski
Bought with Non Subscribing Office
Mahoney Realty Pennsville, LLC.
MLS#
NJSA2013044
Source:
BRIGHTMLS
Sorry, we are unable to map this address
About This Home
Home Facts
Single Family
2 Baths
3 Bedrooms
Built in 1951
Price Summary
349,500
$238 per Sq. Ft.
MLS #:
NJSA2013044
Sold:
May 1, 2025
Rooms & Interior
Bedrooms
Total Bedrooms:
3
Bathrooms
Total Bathrooms:
2
Full Bathrooms:
2
Interior
Living Area:
1,464 Sq. Ft.
Structure
Structure
Architectural Style:
Ranch/Rambler
Building Area:
1,464 Sq. Ft.
Year Built:
1951
Lot
Lot Size (Sq. Ft):
18,730
Finances & Disclosures
Price:
$349,500
Price per Sq. Ft:
$238 per Sq. Ft.
Source:BRIGHTMLS
The information being provided by Bright MLS is for the consumer’s personal, non-commercial use and may not be used for any purpose other than to identify prospective properties consumers may be interested in purchasing. The information is deemed reliable but not guaranteed and should therefore be independently verified. © 2025 Bright MLS All rights reserved.