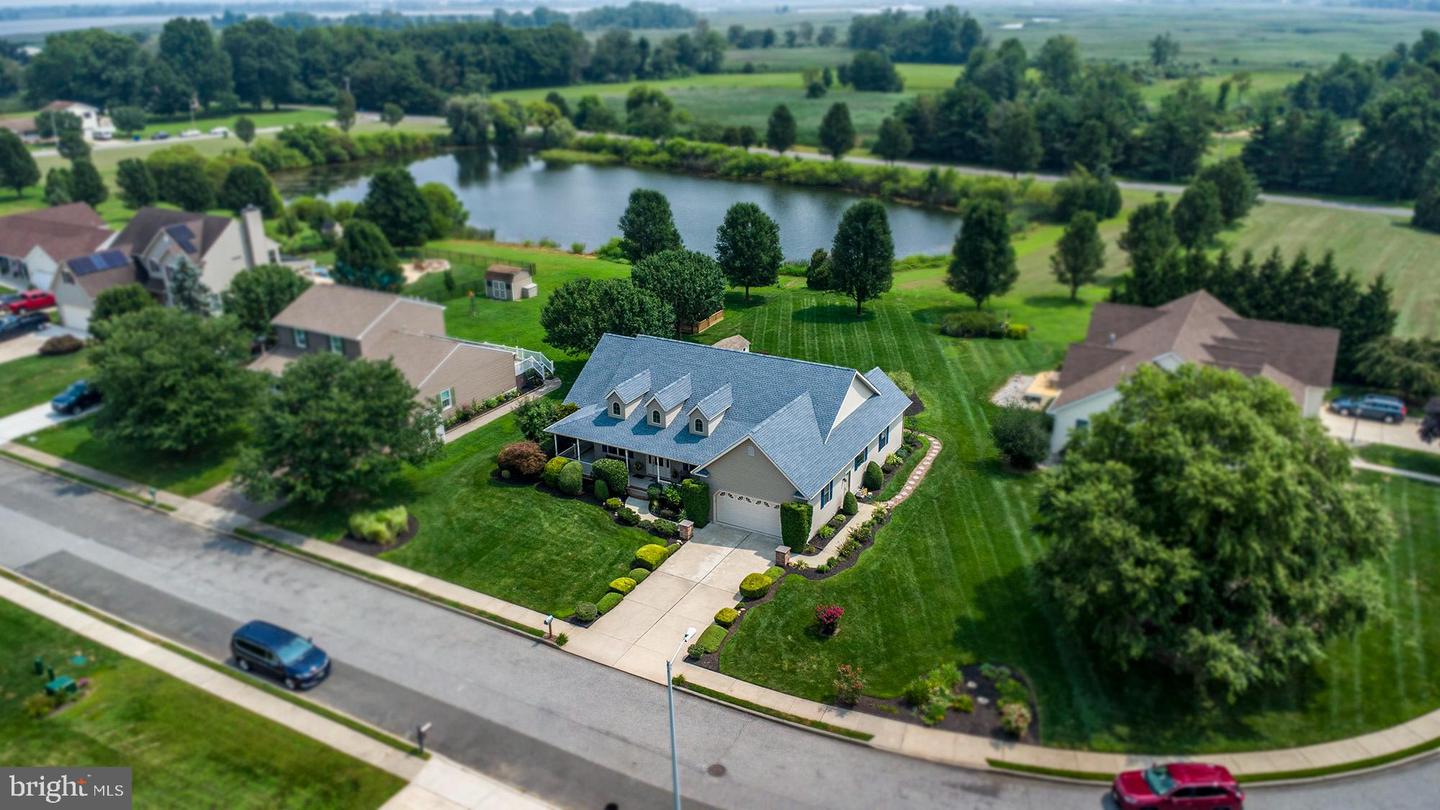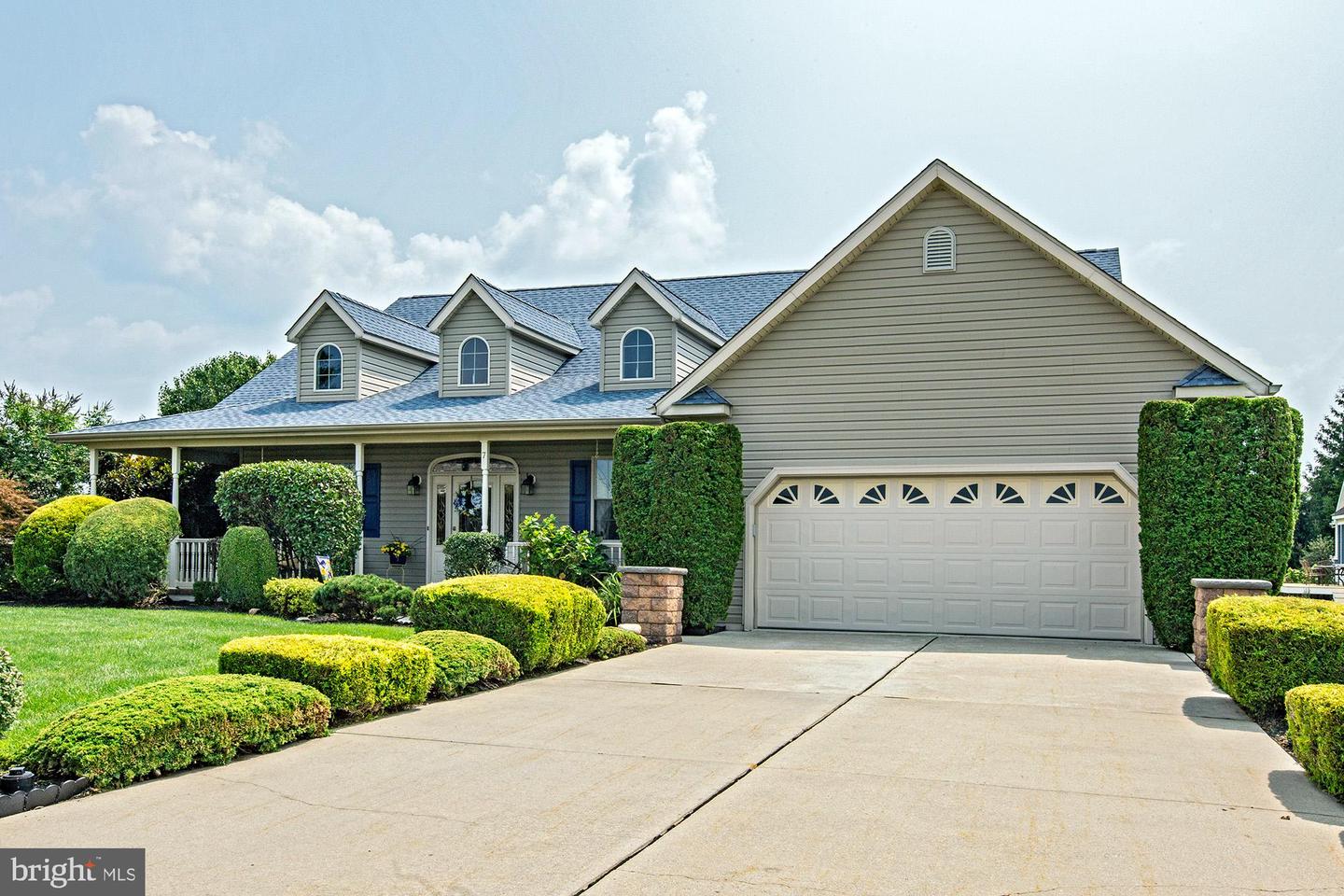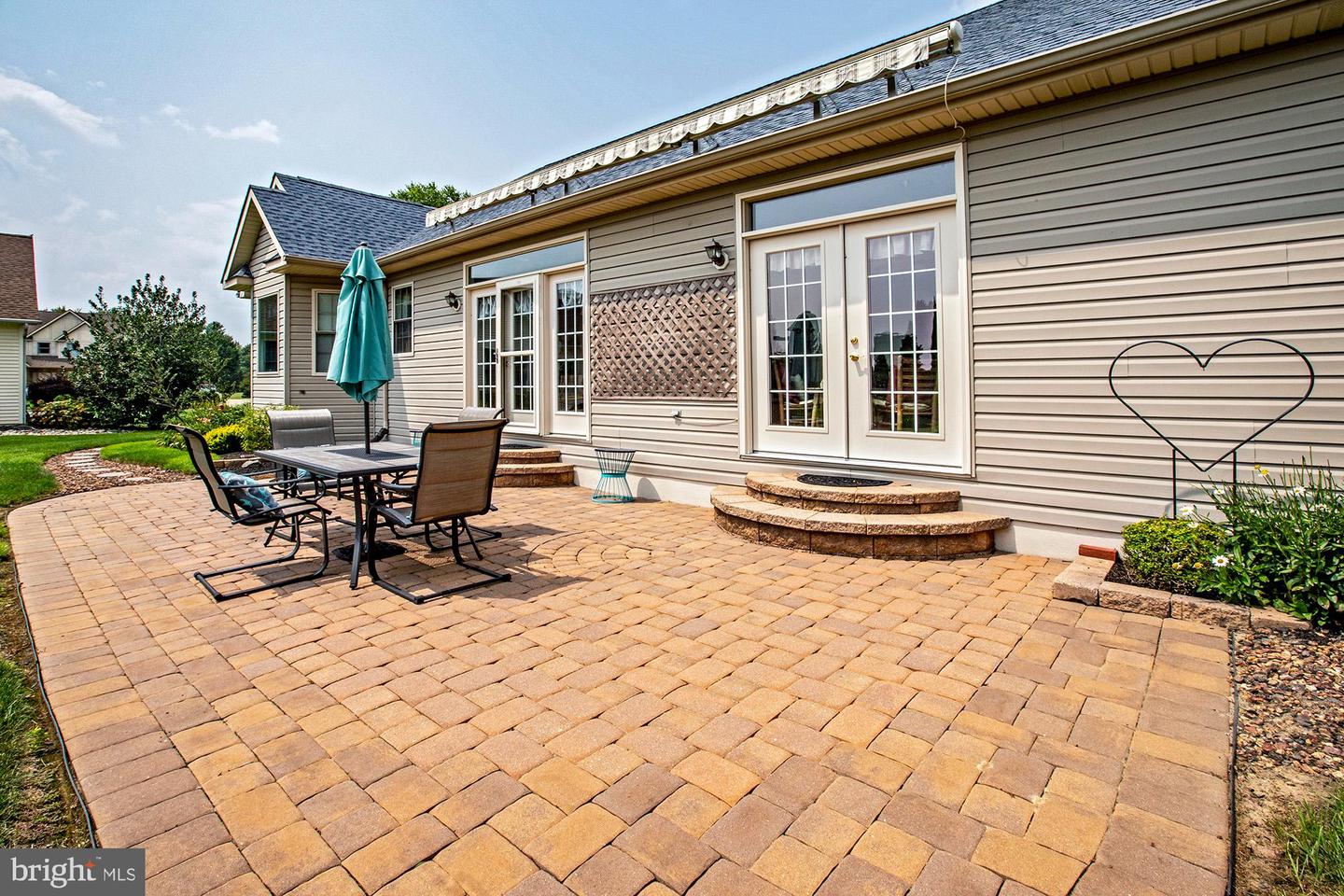


7 Meghan's Way, Pennsville, NJ 08070
$400,000
3
Beds
2
Baths
2,252
Sq Ft
Single Family
Coming Soon
Listed by
Wendy Sparks
eXp Realty, LLC.
Last updated:
August 30, 2025, 01:27 PM
MLS#
NJSA2015864
Source:
BRIGHTMLS
About This Home
Home Facts
Single Family
2 Baths
3 Bedrooms
Built in 2005
Price Summary
400,000
$177 per Sq. Ft.
MLS #:
NJSA2015864
Last Updated:
August 30, 2025, 01:27 PM
Added:
23 day(s) ago
Rooms & Interior
Bedrooms
Total Bedrooms:
3
Bathrooms
Total Bathrooms:
2
Full Bathrooms:
2
Interior
Living Area:
2,252 Sq. Ft.
Structure
Structure
Architectural Style:
Ranch/Rambler
Building Area:
2,252 Sq. Ft.
Year Built:
2005
Lot
Lot Size (Sq. Ft):
16,988
Finances & Disclosures
Price:
$400,000
Price per Sq. Ft:
$177 per Sq. Ft.
Contact an Agent
Yes, I would like more information from Coldwell Banker. Please use and/or share my information with a Coldwell Banker agent to contact me about my real estate needs.
By clicking Contact I agree a Coldwell Banker Agent may contact me by phone or text message including by automated means and prerecorded messages about real estate services, and that I can access real estate services without providing my phone number. I acknowledge that I have read and agree to the Terms of Use and Privacy Notice.
Contact an Agent
Yes, I would like more information from Coldwell Banker. Please use and/or share my information with a Coldwell Banker agent to contact me about my real estate needs.
By clicking Contact I agree a Coldwell Banker Agent may contact me by phone or text message including by automated means and prerecorded messages about real estate services, and that I can access real estate services without providing my phone number. I acknowledge that I have read and agree to the Terms of Use and Privacy Notice.