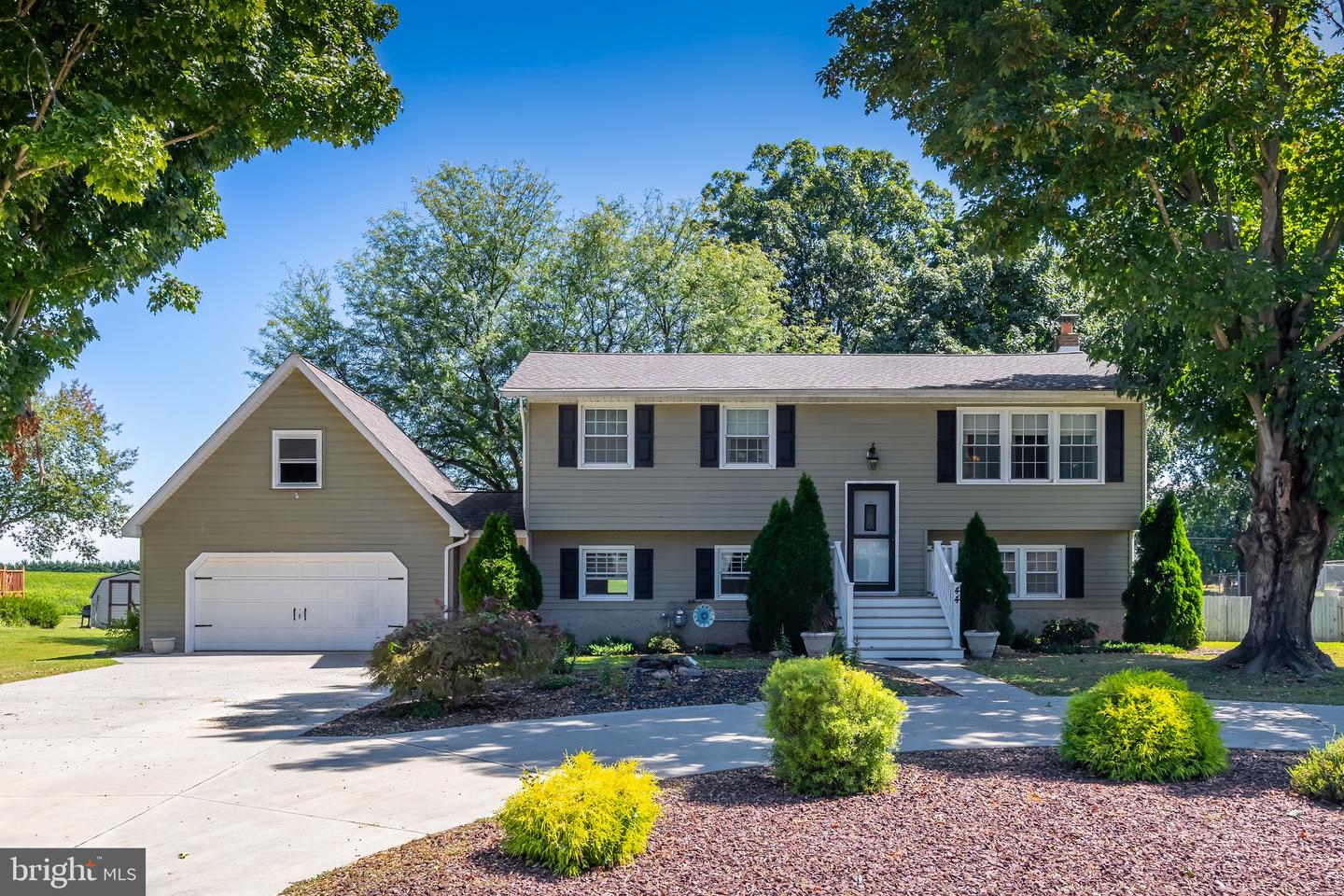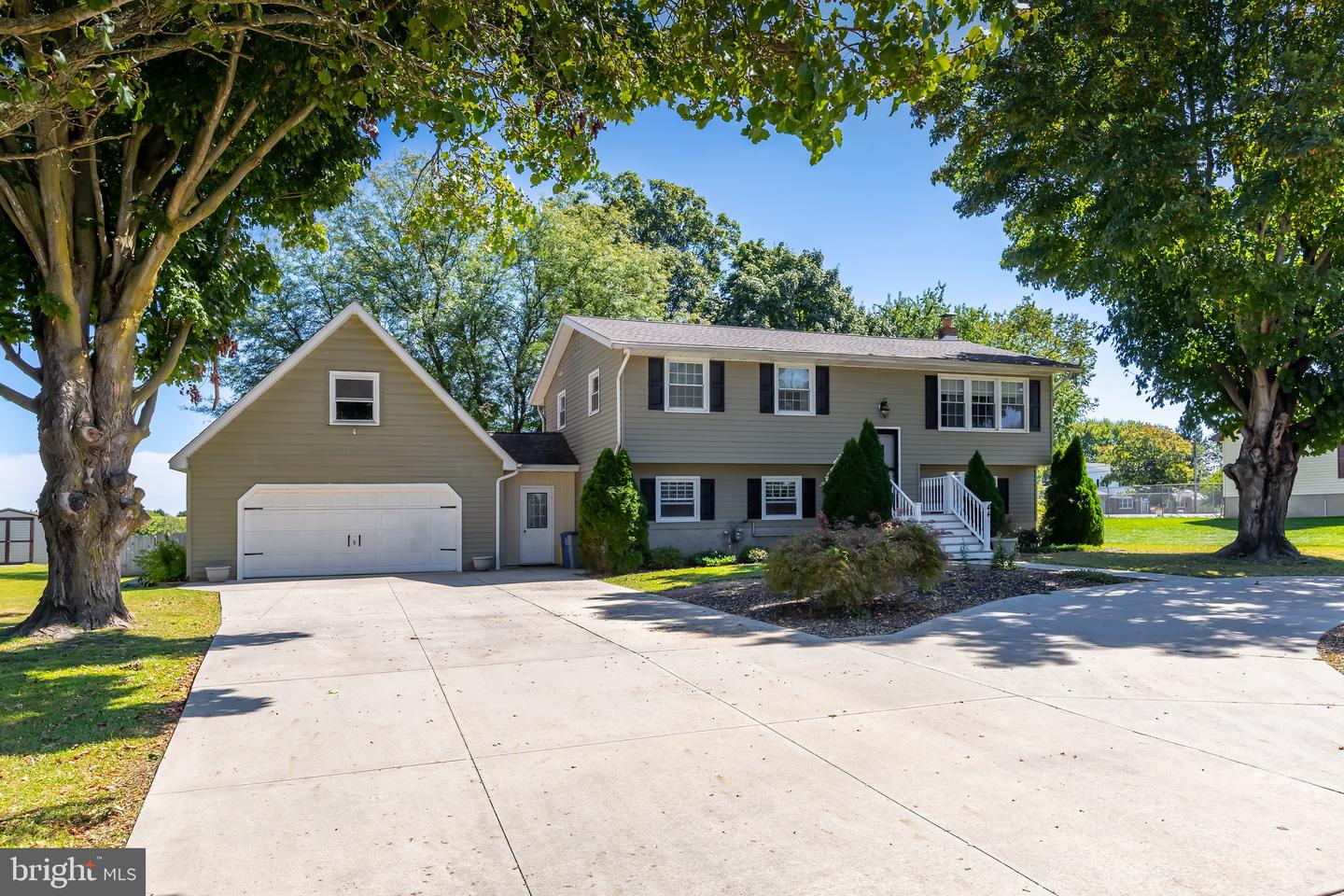


44 Lenape Dr, Pennsville, NJ 08070
$385,000
4
Beds
2
Baths
2,094
Sq Ft
Single Family
Active
Listed by
James W Sullivan Iii
Gregory E Jones
Century 21 Rauh & Johns
Last updated:
September 18, 2025, 01:46 PM
MLS#
NJSA2016222
Source:
BRIGHTMLS
About This Home
Home Facts
Single Family
2 Baths
4 Bedrooms
Built in 1978
Price Summary
385,000
$183 per Sq. Ft.
MLS #:
NJSA2016222
Last Updated:
September 18, 2025, 01:46 PM
Added:
5 day(s) ago
Rooms & Interior
Bedrooms
Total Bedrooms:
4
Bathrooms
Total Bathrooms:
2
Full Bathrooms:
2
Interior
Living Area:
2,094 Sq. Ft.
Structure
Structure
Architectural Style:
Bi-level, Traditional
Building Area:
2,094 Sq. Ft.
Year Built:
1978
Lot
Lot Size (Sq. Ft):
16,117
Finances & Disclosures
Price:
$385,000
Price per Sq. Ft:
$183 per Sq. Ft.
Contact an Agent
Yes, I would like more information from Coldwell Banker. Please use and/or share my information with a Coldwell Banker agent to contact me about my real estate needs.
By clicking Contact I agree a Coldwell Banker Agent may contact me by phone or text message including by automated means and prerecorded messages about real estate services, and that I can access real estate services without providing my phone number. I acknowledge that I have read and agree to the Terms of Use and Privacy Notice.
Contact an Agent
Yes, I would like more information from Coldwell Banker. Please use and/or share my information with a Coldwell Banker agent to contact me about my real estate needs.
By clicking Contact I agree a Coldwell Banker Agent may contact me by phone or text message including by automated means and prerecorded messages about real estate services, and that I can access real estate services without providing my phone number. I acknowledge that I have read and agree to the Terms of Use and Privacy Notice.