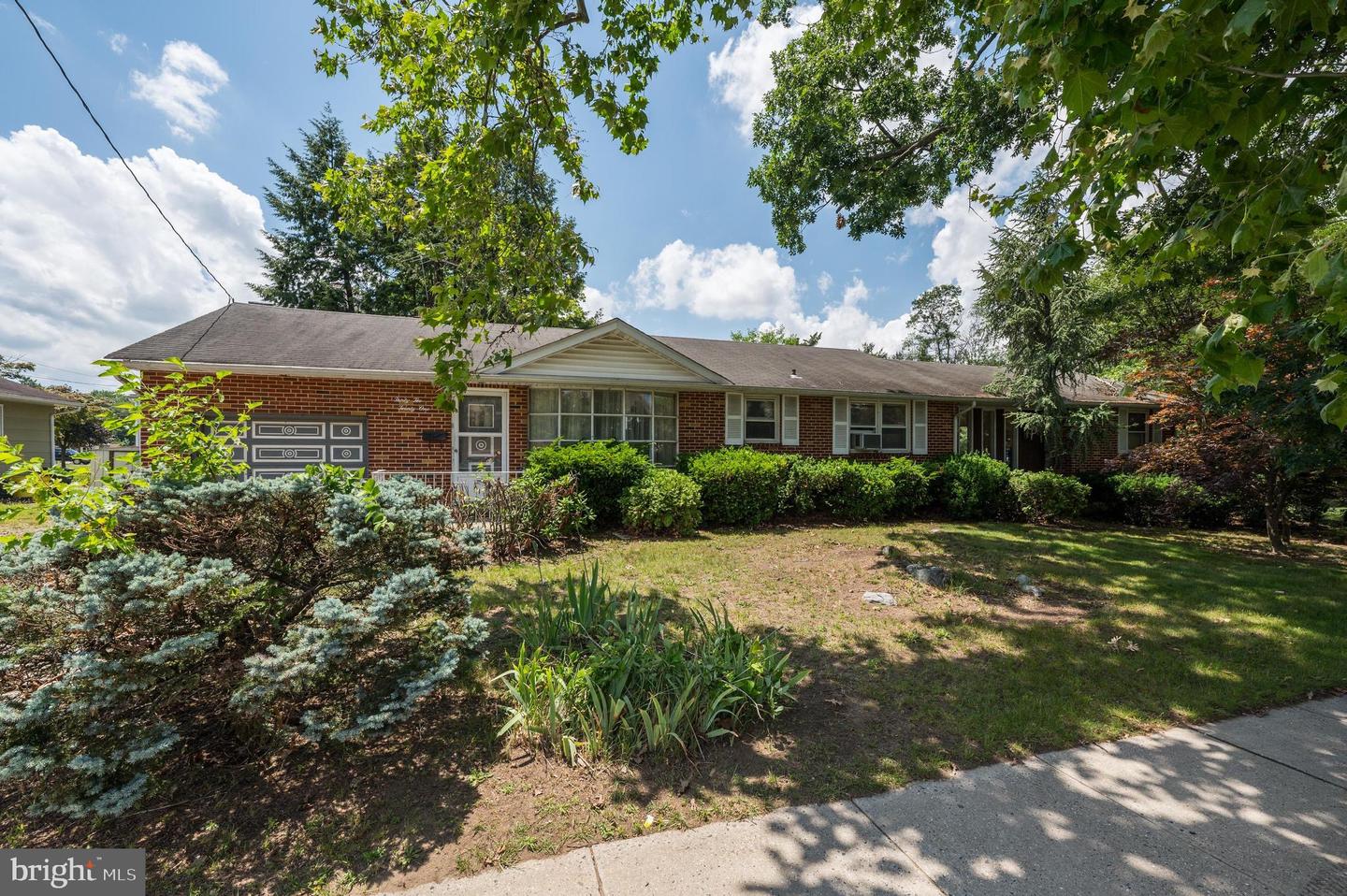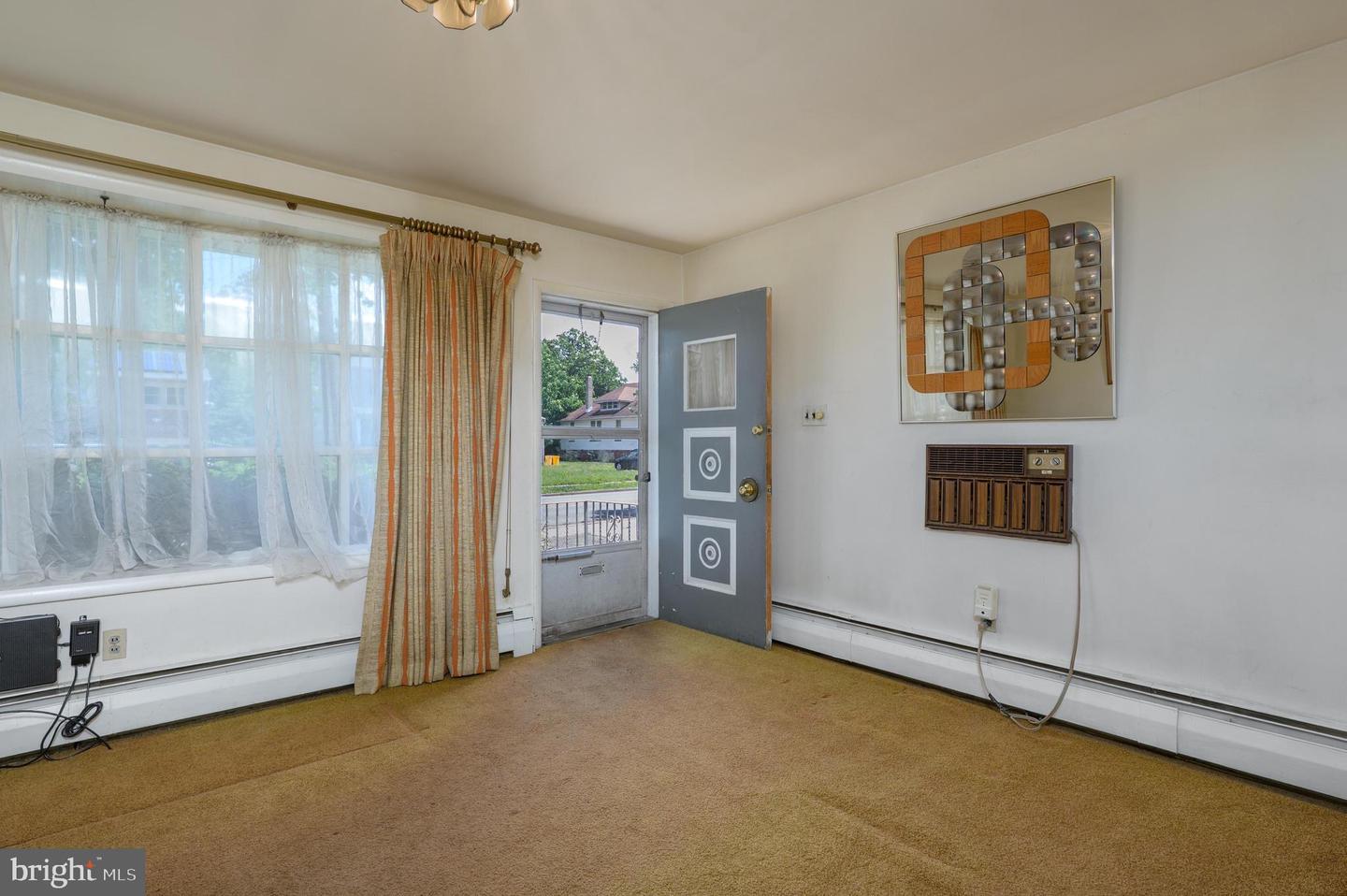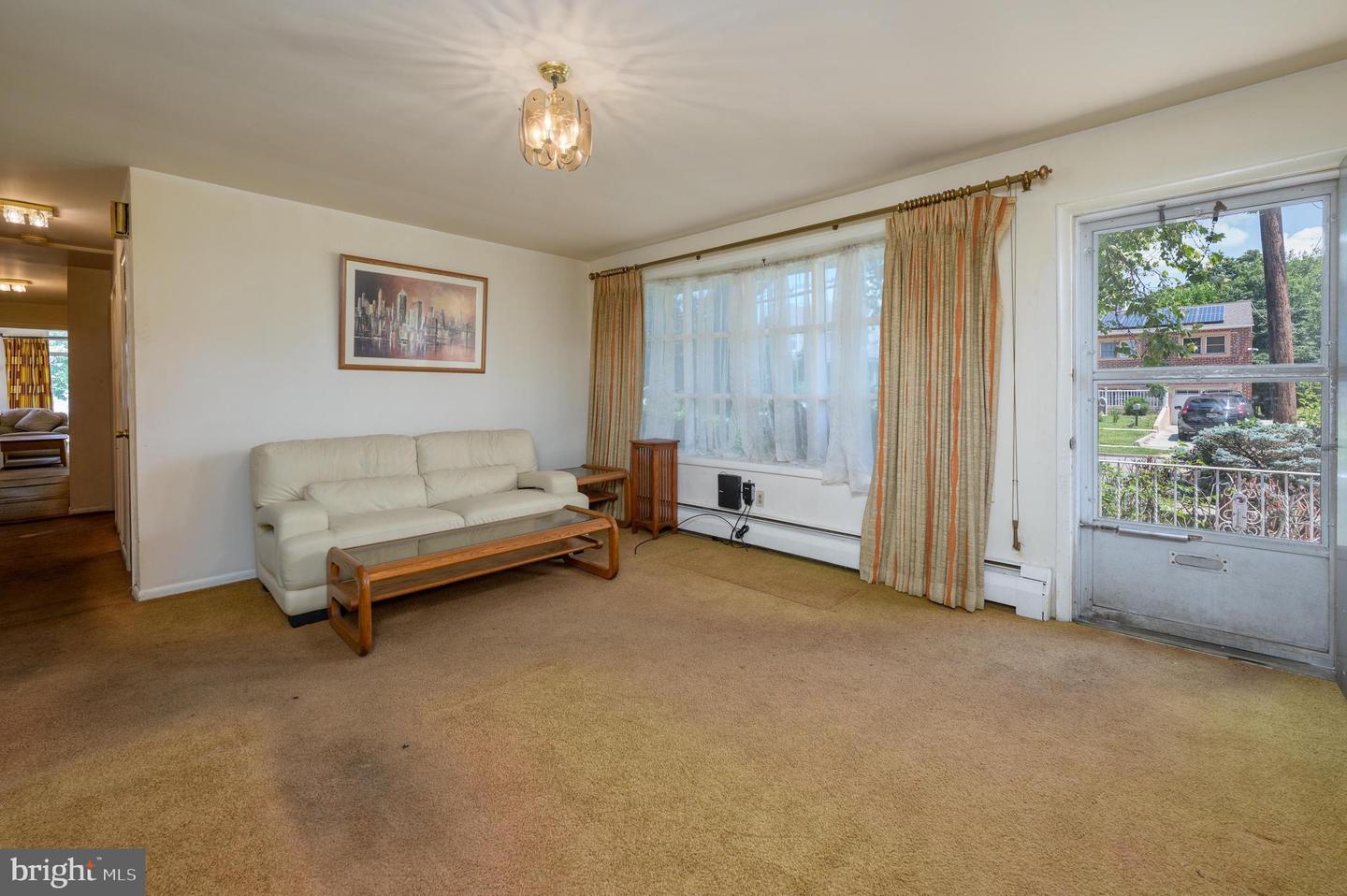


3221 Union Ave, Pennsauken, NJ 08109
$315,000
3
Beds
2
Baths
1,698
Sq Ft
Single Family
Active
Listed by
Jennifer Cotton
Bhhs Fox & Roach-Moorestown
Last updated:
July 30, 2025, 02:58 PM
MLS#
NJCD2096466
Source:
BRIGHTMLS
About This Home
Home Facts
Single Family
2 Baths
3 Bedrooms
Built in 1960
Price Summary
315,000
$185 per Sq. Ft.
MLS #:
NJCD2096466
Last Updated:
July 30, 2025, 02:58 PM
Added:
a month ago
Rooms & Interior
Bedrooms
Total Bedrooms:
3
Bathrooms
Total Bathrooms:
2
Full Bathrooms:
1
Interior
Living Area:
1,698 Sq. Ft.
Structure
Structure
Architectural Style:
Ranch/Rambler
Building Area:
1,698 Sq. Ft.
Year Built:
1960
Lot
Lot Size (Sq. Ft):
12,196
Finances & Disclosures
Price:
$315,000
Price per Sq. Ft:
$185 per Sq. Ft.
Contact an Agent
Yes, I would like more information from Coldwell Banker. Please use and/or share my information with a Coldwell Banker agent to contact me about my real estate needs.
By clicking Contact I agree a Coldwell Banker Agent may contact me by phone or text message including by automated means and prerecorded messages about real estate services, and that I can access real estate services without providing my phone number. I acknowledge that I have read and agree to the Terms of Use and Privacy Notice.
Contact an Agent
Yes, I would like more information from Coldwell Banker. Please use and/or share my information with a Coldwell Banker agent to contact me about my real estate needs.
By clicking Contact I agree a Coldwell Banker Agent may contact me by phone or text message including by automated means and prerecorded messages about real estate services, and that I can access real estate services without providing my phone number. I acknowledge that I have read and agree to the Terms of Use and Privacy Notice.