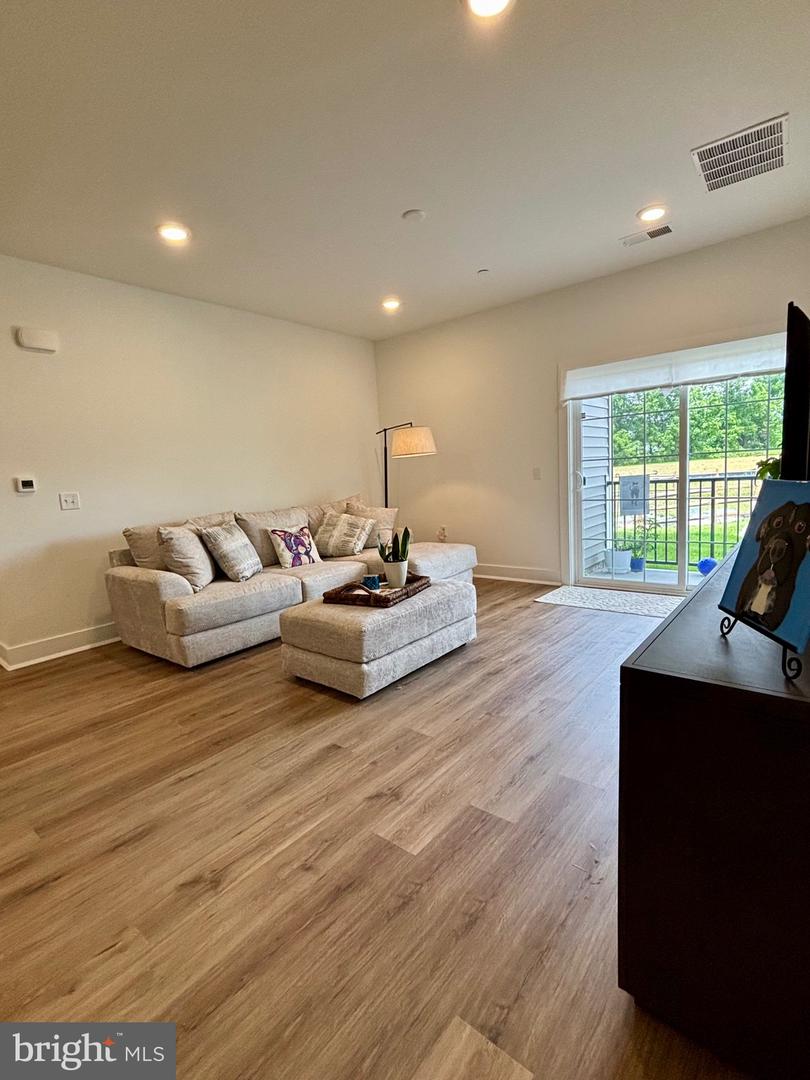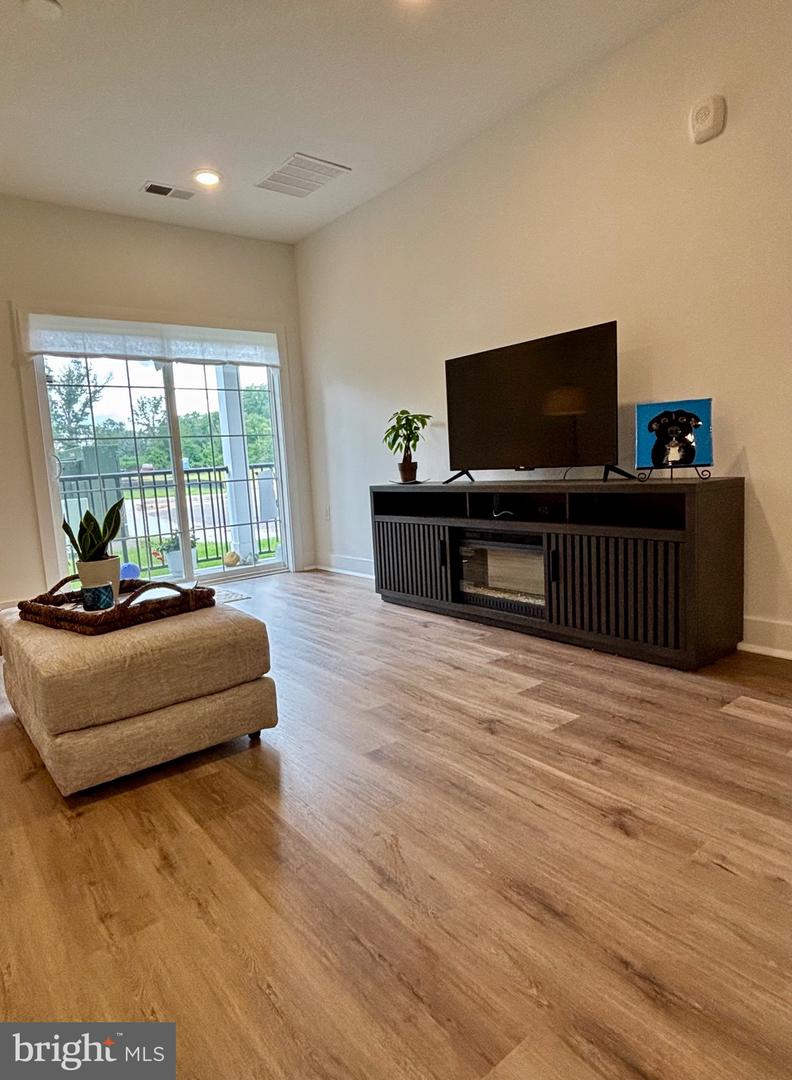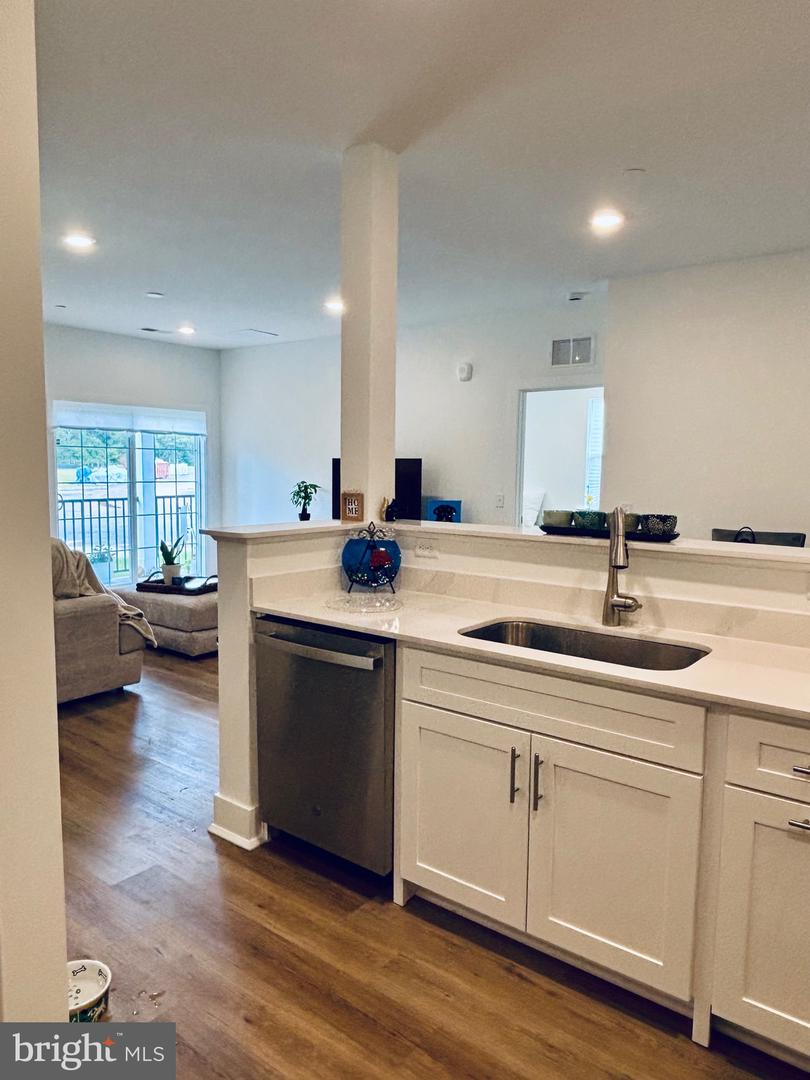


5104 Mary Ashby Way, Pennington, NJ 08534
$456,000
2
Beds
2
Baths
1,266
Sq Ft
Single Family
Active
Listed by
Karla Roman
Weichert Realtors-Princeton Junction
Last updated:
July 31, 2025, 04:35 AM
MLS#
NJME2062770
Source:
BRIGHTMLS
About This Home
Home Facts
Single Family
2 Baths
2 Bedrooms
Built in 2025
Price Summary
456,000
$360 per Sq. Ft.
MLS #:
NJME2062770
Last Updated:
July 31, 2025, 04:35 AM
Added:
9 day(s) ago
Rooms & Interior
Bedrooms
Total Bedrooms:
2
Bathrooms
Total Bathrooms:
2
Full Bathrooms:
2
Interior
Living Area:
1,266 Sq. Ft.
Structure
Structure
Building Area:
1,266 Sq. Ft.
Year Built:
2025
Finances & Disclosures
Price:
$456,000
Price per Sq. Ft:
$360 per Sq. Ft.
See this home in person
Attend an upcoming open house
Sat, Aug 2
12:00 PM - 03:00 PMContact an Agent
Yes, I would like more information from Coldwell Banker. Please use and/or share my information with a Coldwell Banker agent to contact me about my real estate needs.
By clicking Contact I agree a Coldwell Banker Agent may contact me by phone or text message including by automated means and prerecorded messages about real estate services, and that I can access real estate services without providing my phone number. I acknowledge that I have read and agree to the Terms of Use and Privacy Notice.
Contact an Agent
Yes, I would like more information from Coldwell Banker. Please use and/or share my information with a Coldwell Banker agent to contact me about my real estate needs.
By clicking Contact I agree a Coldwell Banker Agent may contact me by phone or text message including by automated means and prerecorded messages about real estate services, and that I can access real estate services without providing my phone number. I acknowledge that I have read and agree to the Terms of Use and Privacy Notice.