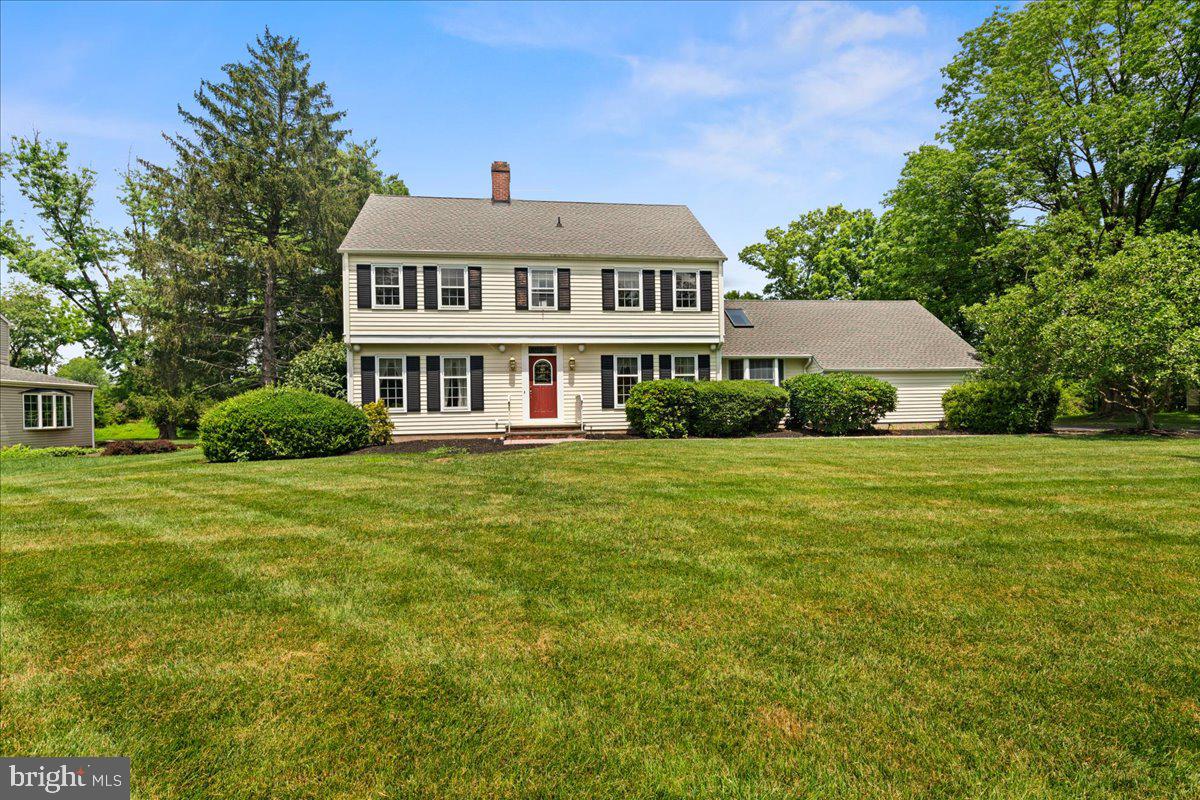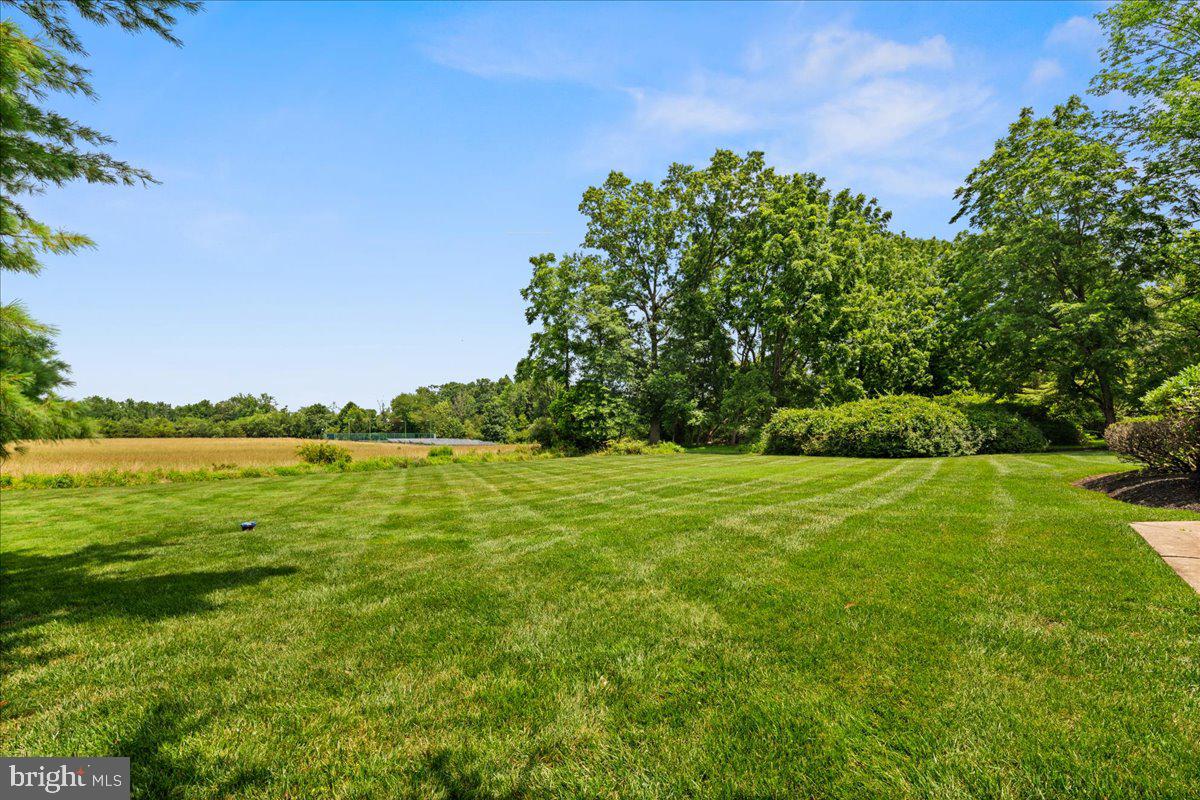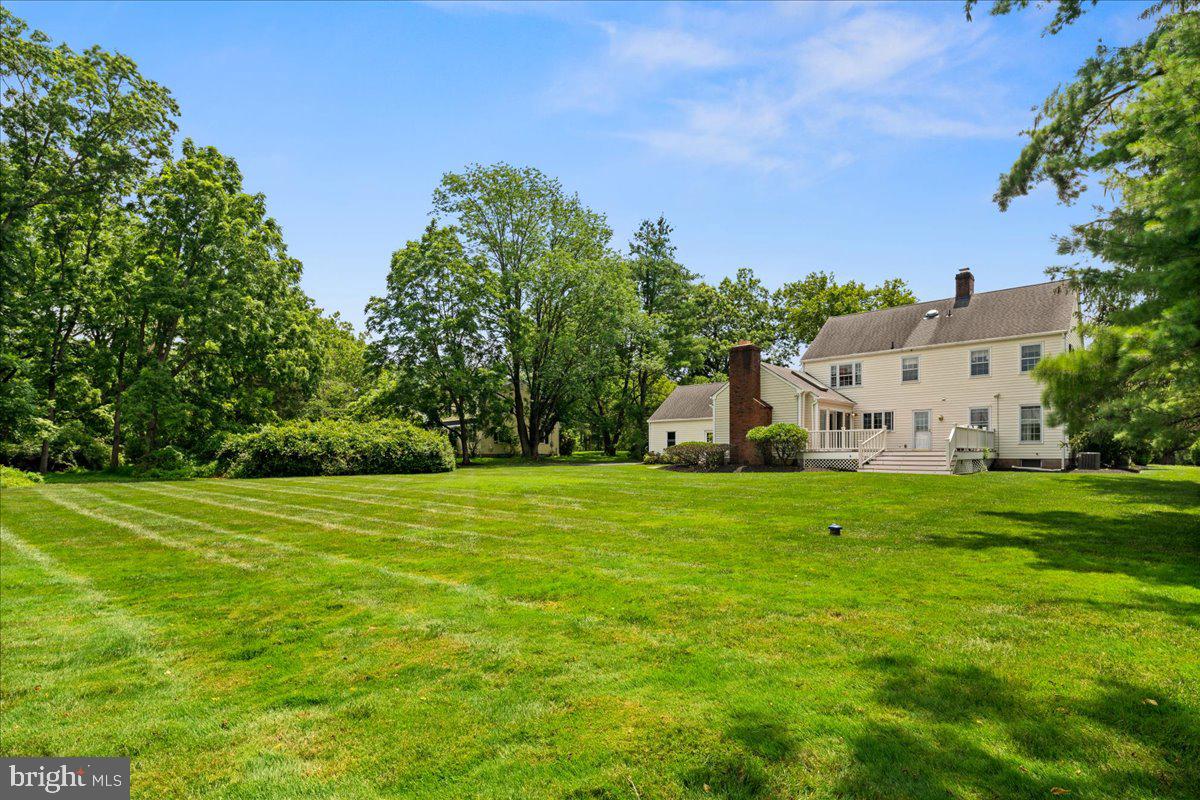


212 Penn View Dr, Pennington, NJ 08534
$969,500
4
Beds
3
Baths
2,627
Sq Ft
Single Family
Active
Listed by
Dawn P. Petrozzini
RE/MAX Preferred Professional-Hillsborough
Last updated:
August 5, 2025, 04:31 AM
MLS#
NJME2062486
Source:
BRIGHTMLS
About This Home
Home Facts
Single Family
3 Baths
4 Bedrooms
Built in 1969
Price Summary
969,500
$369 per Sq. Ft.
MLS #:
NJME2062486
Last Updated:
August 5, 2025, 04:31 AM
Added:
18 day(s) ago
Rooms & Interior
Bedrooms
Total Bedrooms:
4
Bathrooms
Total Bathrooms:
3
Full Bathrooms:
2
Interior
Living Area:
2,627 Sq. Ft.
Structure
Structure
Architectural Style:
Colonial
Building Area:
2,627 Sq. Ft.
Year Built:
1969
Lot
Lot Size (Sq. Ft):
27,878
Finances & Disclosures
Price:
$969,500
Price per Sq. Ft:
$369 per Sq. Ft.
See this home in person
Attend an upcoming open house
Sun, Aug 10
12:00 PM - 03:00 PMContact an Agent
Yes, I would like more information from Coldwell Banker. Please use and/or share my information with a Coldwell Banker agent to contact me about my real estate needs.
By clicking Contact I agree a Coldwell Banker Agent may contact me by phone or text message including by automated means and prerecorded messages about real estate services, and that I can access real estate services without providing my phone number. I acknowledge that I have read and agree to the Terms of Use and Privacy Notice.
Contact an Agent
Yes, I would like more information from Coldwell Banker. Please use and/or share my information with a Coldwell Banker agent to contact me about my real estate needs.
By clicking Contact I agree a Coldwell Banker Agent may contact me by phone or text message including by automated means and prerecorded messages about real estate services, and that I can access real estate services without providing my phone number. I acknowledge that I have read and agree to the Terms of Use and Privacy Notice.