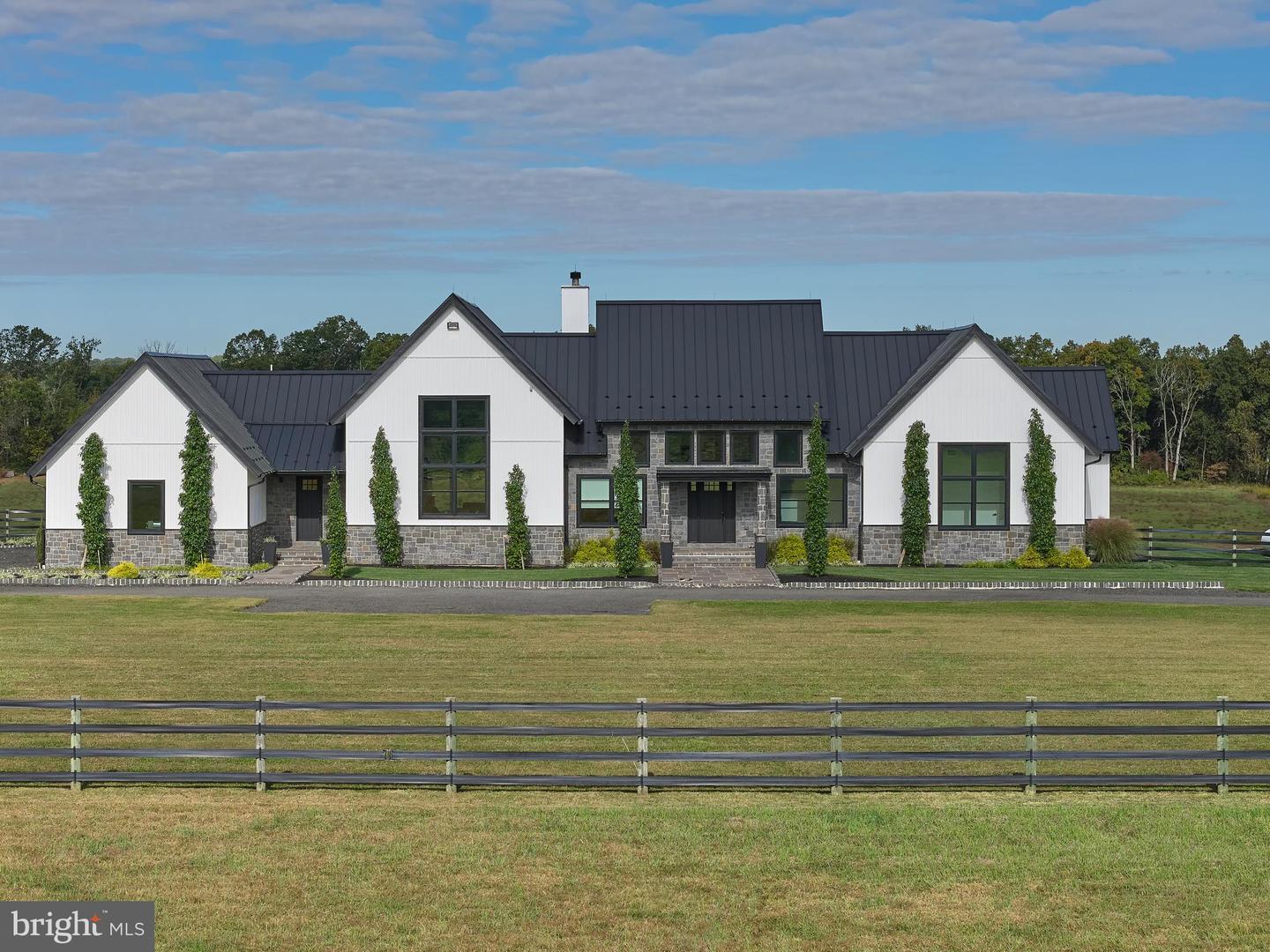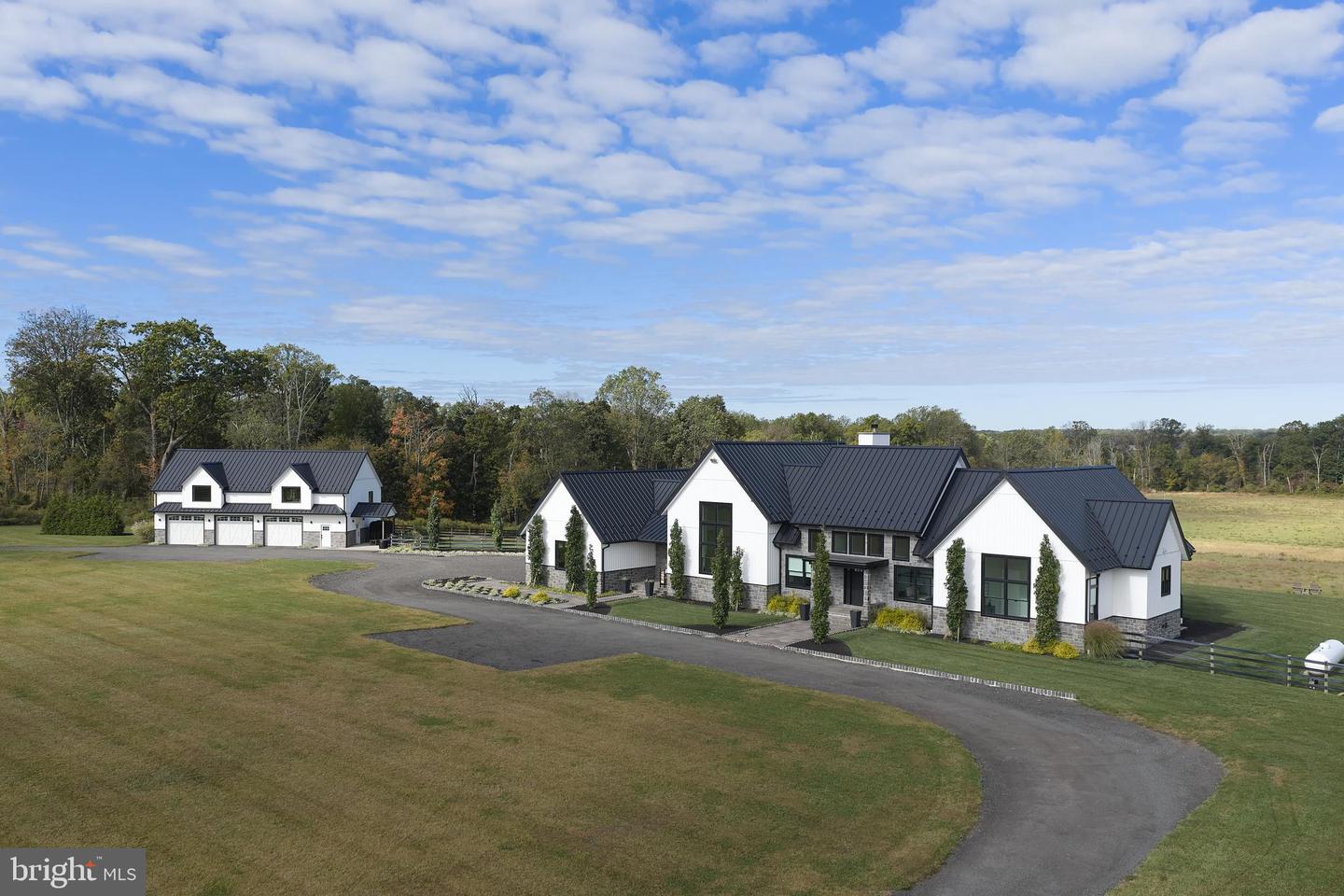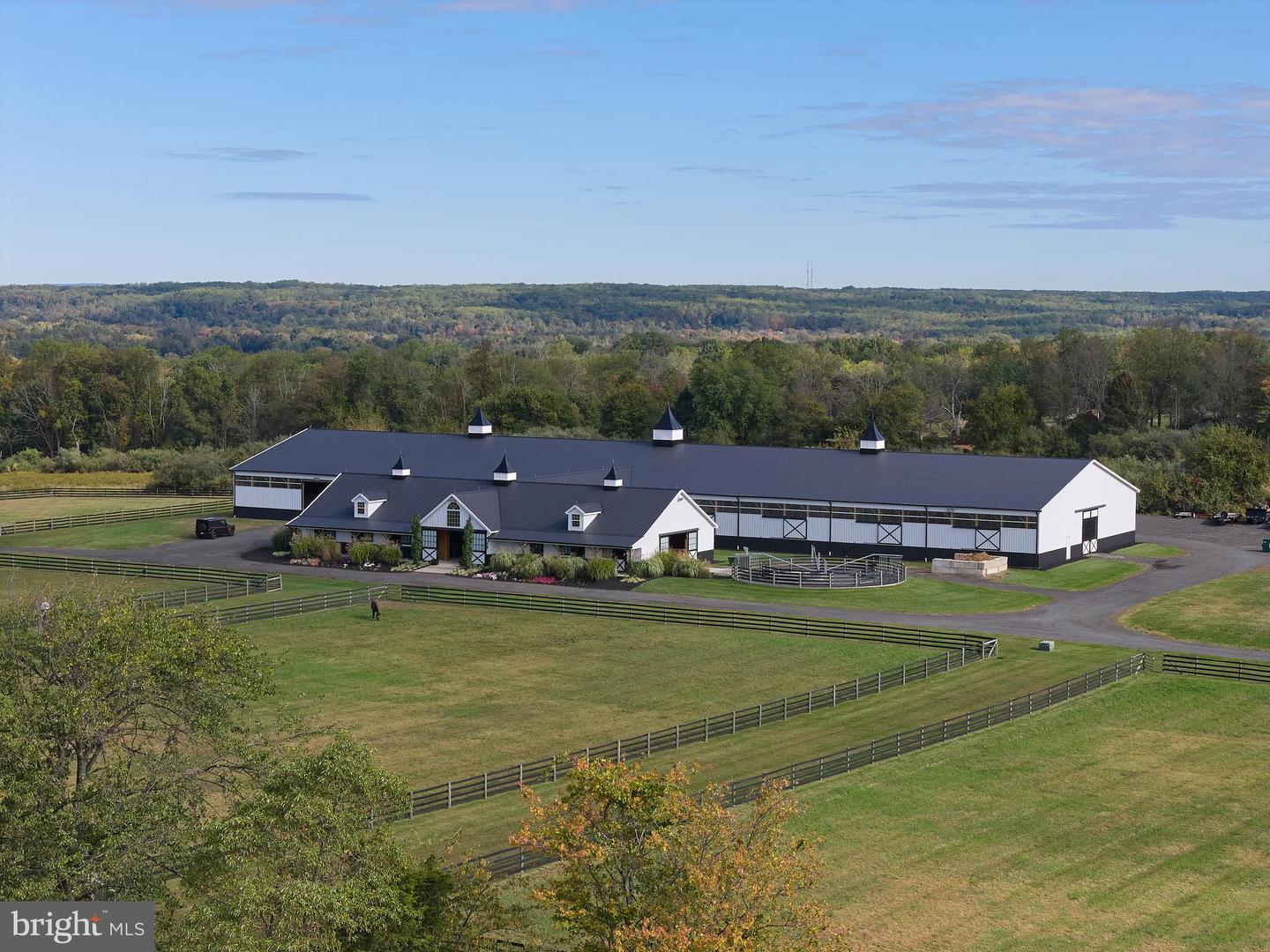


101 Harbourton Woodsville Rd, Pennington, NJ 08534
$7,195,000
3
Beds
4
Baths
5,750
Sq Ft
Single Family
Active
Listed by
James Spaziano
David Depaola And Company Real Estate, 6098834161, david@depaola.com
Last updated:
January 13, 2026, 02:40 PM
MLS#
NJME2067188
Source:
BRIGHTMLS
About This Home
Home Facts
Single Family
4 Baths
3 Bedrooms
Built in 2023
Price Summary
7,195,000
$1,251 per Sq. Ft.
MLS #:
NJME2067188
Last Updated:
January 13, 2026, 02:40 PM
Added:
2 month(s) ago
Rooms & Interior
Bedrooms
Total Bedrooms:
3
Bathrooms
Total Bathrooms:
4
Full Bathrooms:
3
Interior
Living Area:
5,750 Sq. Ft.
Structure
Structure
Architectural Style:
Contemporary
Building Area:
5,750 Sq. Ft.
Year Built:
2023
Lot
Lot Size (Sq. Ft):
3,571,920
Finances & Disclosures
Price:
$7,195,000
Price per Sq. Ft:
$1,251 per Sq. Ft.
Contact an Agent
Yes, I would like more information. Please use and/or share my information with a Coldwell Banker ® affiliated agent to contact me about my real estate needs. By clicking Contact, I request to be contacted by phone or text message and consent to being contacted by automated means. I understand that my consent to receive calls or texts is not a condition of purchasing any property, goods, or services. Alternatively, I understand that I can access real estate services by email or I can contact the agent myself.
If a Coldwell Banker affiliated agent is not available in the area where I need assistance, I agree to be contacted by a real estate agent affiliated with another brand owned or licensed by Anywhere Real Estate (BHGRE®, CENTURY 21®, Corcoran®, ERA®, or Sotheby's International Realty®). I acknowledge that I have read and agree to the terms of use and privacy notice.
Contact an Agent
Yes, I would like more information. Please use and/or share my information with a Coldwell Banker ® affiliated agent to contact me about my real estate needs. By clicking Contact, I request to be contacted by phone or text message and consent to being contacted by automated means. I understand that my consent to receive calls or texts is not a condition of purchasing any property, goods, or services. Alternatively, I understand that I can access real estate services by email or I can contact the agent myself.
If a Coldwell Banker affiliated agent is not available in the area where I need assistance, I agree to be contacted by a real estate agent affiliated with another brand owned or licensed by Anywhere Real Estate (BHGRE®, CENTURY 21®, Corcoran®, ERA®, or Sotheby's International Realty®). I acknowledge that I have read and agree to the terms of use and privacy notice.