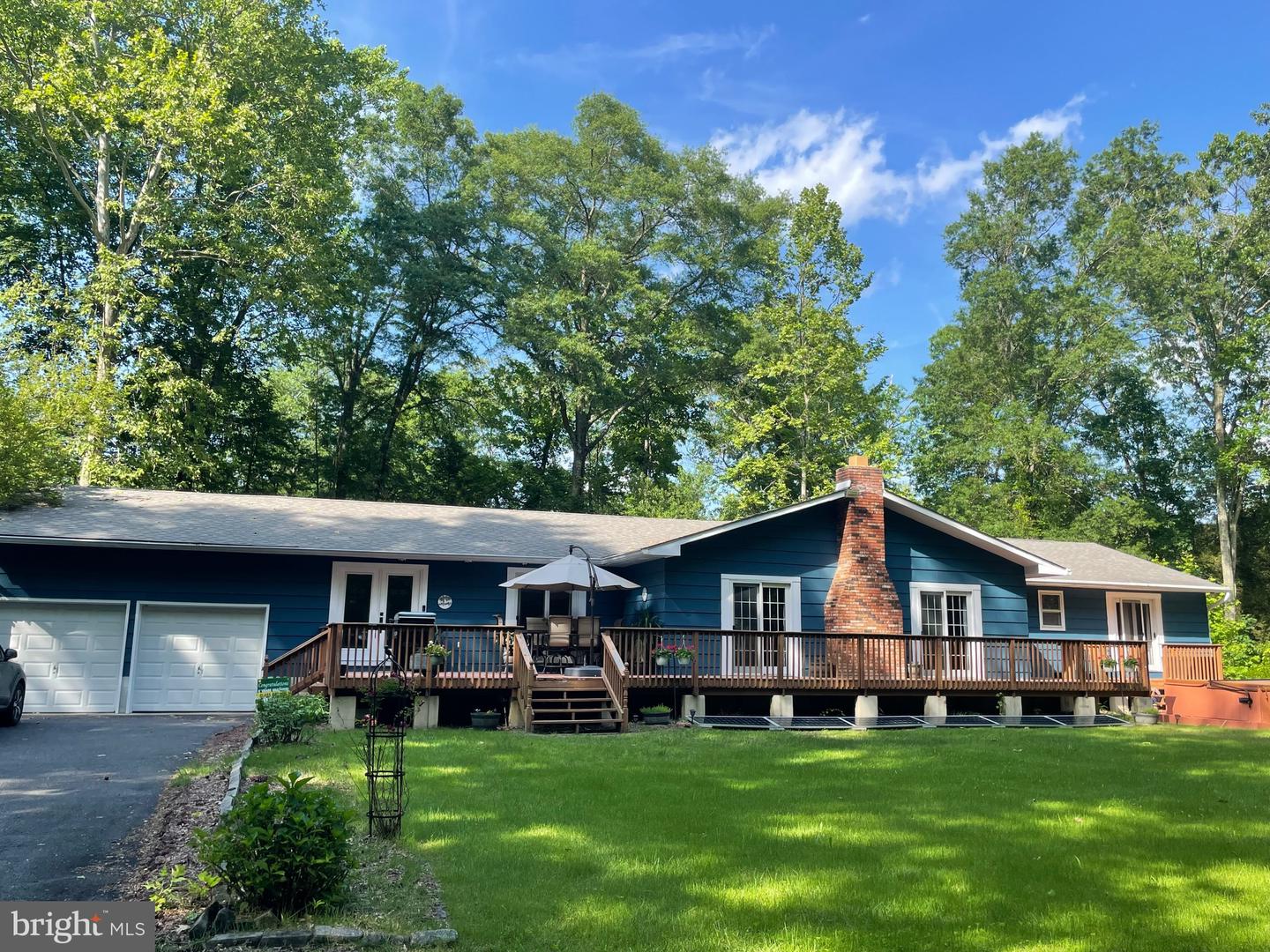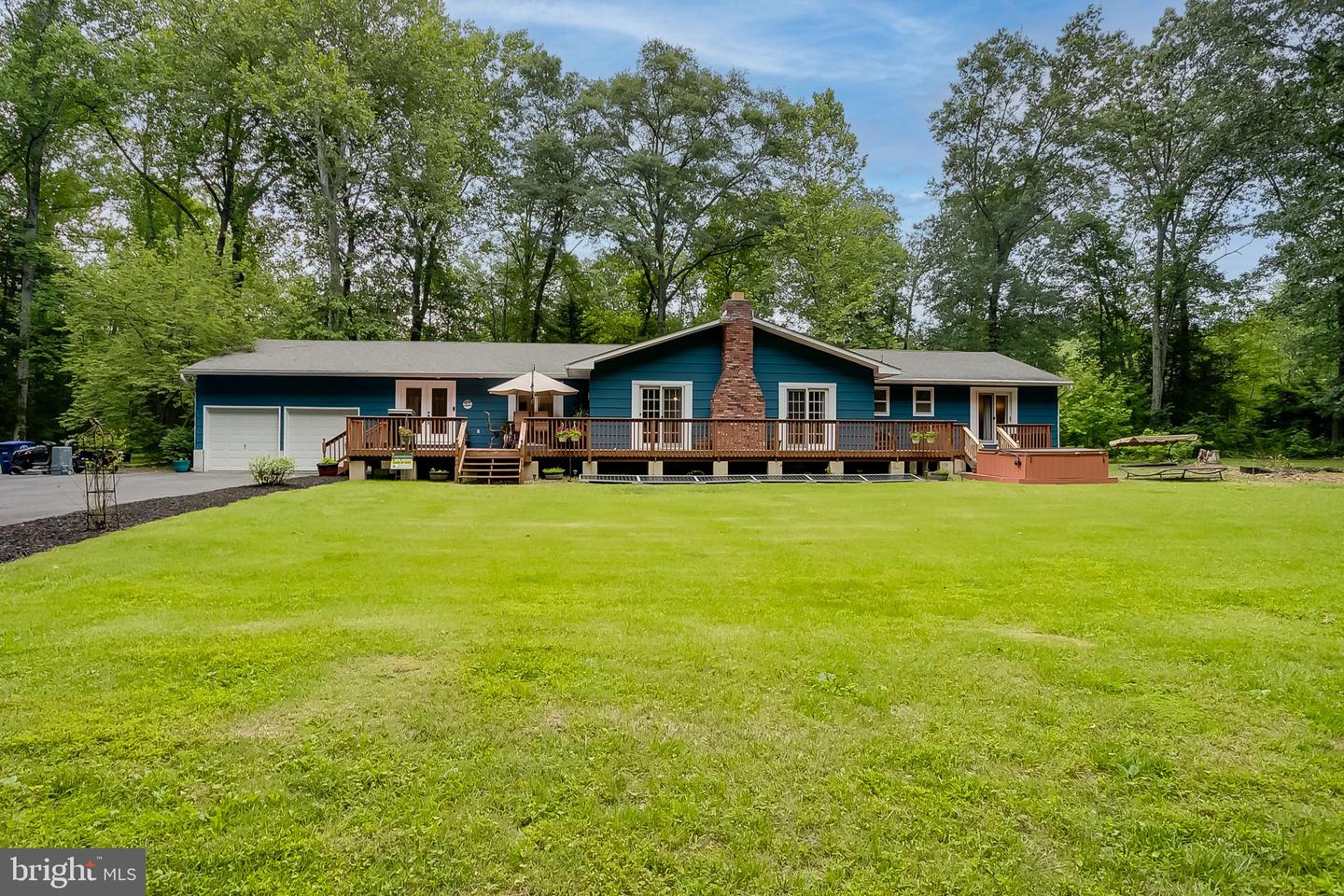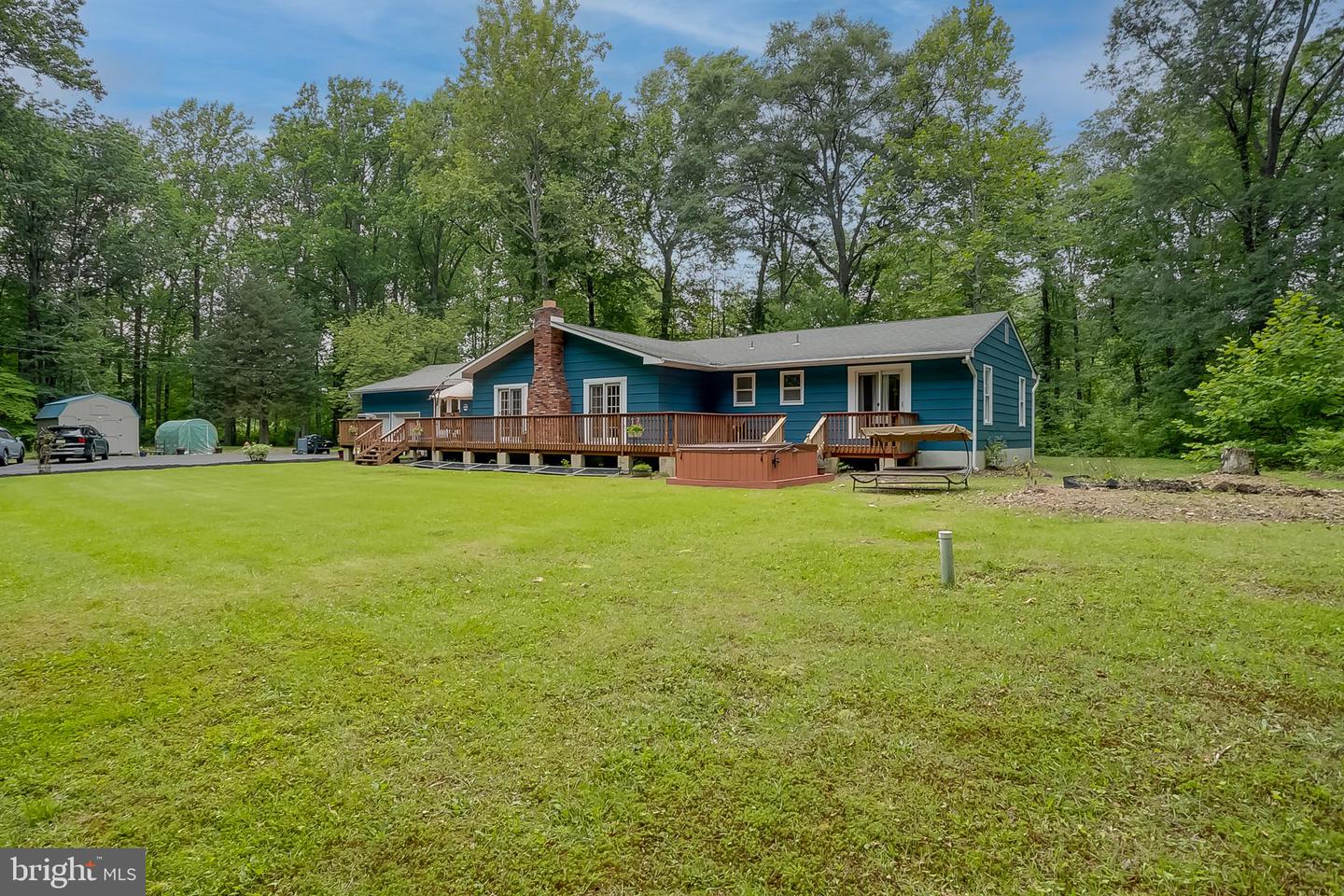One-Floor Living on 33+ Acres with Stream, Privacy & Modern Comforts Welcome to a rare gem nestled in nature, a beautifully updated one-story home offering 3 bedrooms, 2.5 baths, and over 33 acres of pure tranquility. This property is perfect for those who crave peace, privacy, and room to roam, yet want to remain within reach of everyday conveniences. Whether you're dreaming of quiet mornings with coffee by a stream, or hosting large outdoor gatherings, this home delivers on every level. From the moment you arrive, the setting will capture your heart. A long, private driveway winds through lush landscape and leads to a 2-car garage with plenty of extra parking space for guests, RVs, or recreational vehicles. With 33.28 acres of pristine land, including woods and a serene stream, your outdoor sanctuary awaits you with hiking, stargazing, birdwatching, and peace of mind. Inside, the home is a perfect blend of rustic charm and modern elegance, all kept comfortable year-round with central air conditioning. Step into a welcoming formal living room, where rich new hardwood floors (installed in 2021) set the tone, complemented by neutral color palettes, an electric fireplace, ceiling fan, and French doors that invite in natural light and lead to the great outdoors. Adjacent, the formal dining room also features hardwood floors and makes the perfect spot for holiday dinners or everyday meals with a view. The real showstopper is the oversized great room, a space designed to impress and embrace. This massive room features a stunning floor-to-ceiling wood-burning brick fireplace that anchors the space with warmth and charm. On either side, Pella wood-framed glass doors open onto a full-length custom deck that stretches across the entire front of the home which is ideal for entertaining, relaxing, or watching wildlife in your own backyard haven. The great room also features neutral plush carpeting, new recessed overhead lighting, crown molding, and eye-catching barn-style doors that enhance the home’s cozy, country-inspired aesthetic. The kitchen, updated in 2021, is both functional and elegant, featuring new hardwood floors, crisp white cabinetry with crown molding, granite countertops, a white subway tile backsplash, and a stainless steel double sink beneath a large wood-framed window. Overhead, dual light fixtures add warmth to this inviting space. With dimensions of approximately 20' x 12', this kitchen offers plenty of room to gather with family and friends. Just off the kitchen is a private office which is ideal for working from home or transforming into a playroom, hobby space, or guest retreat. This room includes a wood-framed sliding glass door that leads directly to the deck. One of the most practical features of this home is the generously sized laundry room (approx. 12’ x 11’), complete with above-head shelving for detergents and more making laundry day convenient and organized. The primary bedroom suite is your own private getaway, highlighted by hardwood floors, beige-colored walls, crown molding, and a wood-framed sliding glass door that opens directly onto the custom deck. Imagine waking up each morning, stepping outside, and sipping coffee surrounded by the sounds of nature and stunning views. Two additional bedrooms offer great space, ample closet storage, and beautiful views of the property. The main full bath includes gray-and-white partial wall tiling, a newer white vanity with both cabinet and drawer storage, a tile-surround tub/shower combo, crown molding, and dual modern light fixtures. The second full bath features a rich oak vanity, triple-door mirrored medicine cabinet, newer lighting, a floor to ceiling ceramic tiled walk-in shower, and crown molding. Outside, the possibilities are endless. Hike your land, picnic by the stream, garden, build walking trails. A private estate that feels like a weekend getaway every day of the year. This is more than a home its a lifestyle.


