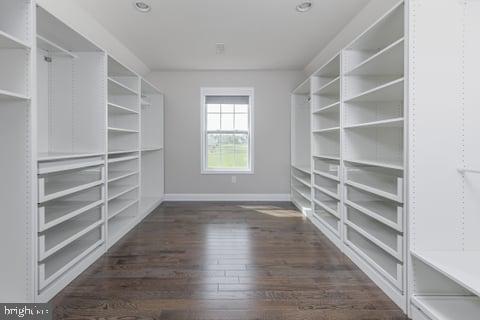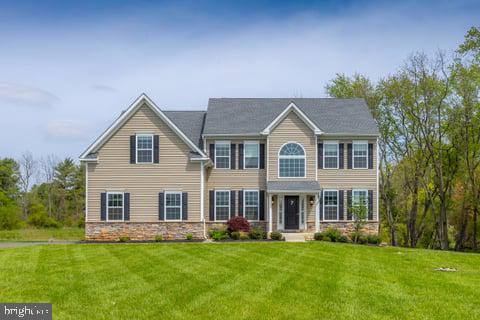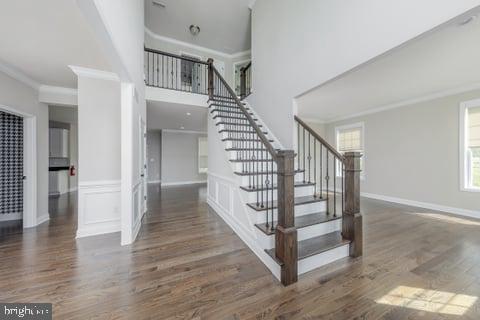


7 Nicole Cir, Pedricktown, NJ 08067
$625,000
4
Beds
3
Baths
2,892
Sq Ft
Single Family
Pending
Listed by
Patricia Schmidt
Bhhs Fox & Roach-Mullica Hill South
Last updated:
August 31, 2025, 08:29 AM
MLS#
NJSA2014418
Source:
BRIGHTMLS
About This Home
Home Facts
Single Family
3 Baths
4 Bedrooms
Built in 2021
Price Summary
625,000
$216 per Sq. Ft.
MLS #:
NJSA2014418
Last Updated:
August 31, 2025, 08:29 AM
Added:
4 month(s) ago
Rooms & Interior
Bedrooms
Total Bedrooms:
4
Bathrooms
Total Bathrooms:
3
Full Bathrooms:
2
Interior
Living Area:
2,892 Sq. Ft.
Structure
Structure
Architectural Style:
Colonial, Farmhouse/National Folk, Traditional
Building Area:
2,892 Sq. Ft.
Year Built:
2021
Lot
Lot Size (Sq. Ft):
91,476
Finances & Disclosures
Price:
$625,000
Price per Sq. Ft:
$216 per Sq. Ft.
Contact an Agent
Yes, I would like more information from Coldwell Banker. Please use and/or share my information with a Coldwell Banker agent to contact me about my real estate needs.
By clicking Contact I agree a Coldwell Banker Agent may contact me by phone or text message including by automated means and prerecorded messages about real estate services, and that I can access real estate services without providing my phone number. I acknowledge that I have read and agree to the Terms of Use and Privacy Notice.
Contact an Agent
Yes, I would like more information from Coldwell Banker. Please use and/or share my information with a Coldwell Banker agent to contact me about my real estate needs.
By clicking Contact I agree a Coldwell Banker Agent may contact me by phone or text message including by automated means and prerecorded messages about real estate services, and that I can access real estate services without providing my phone number. I acknowledge that I have read and agree to the Terms of Use and Privacy Notice.