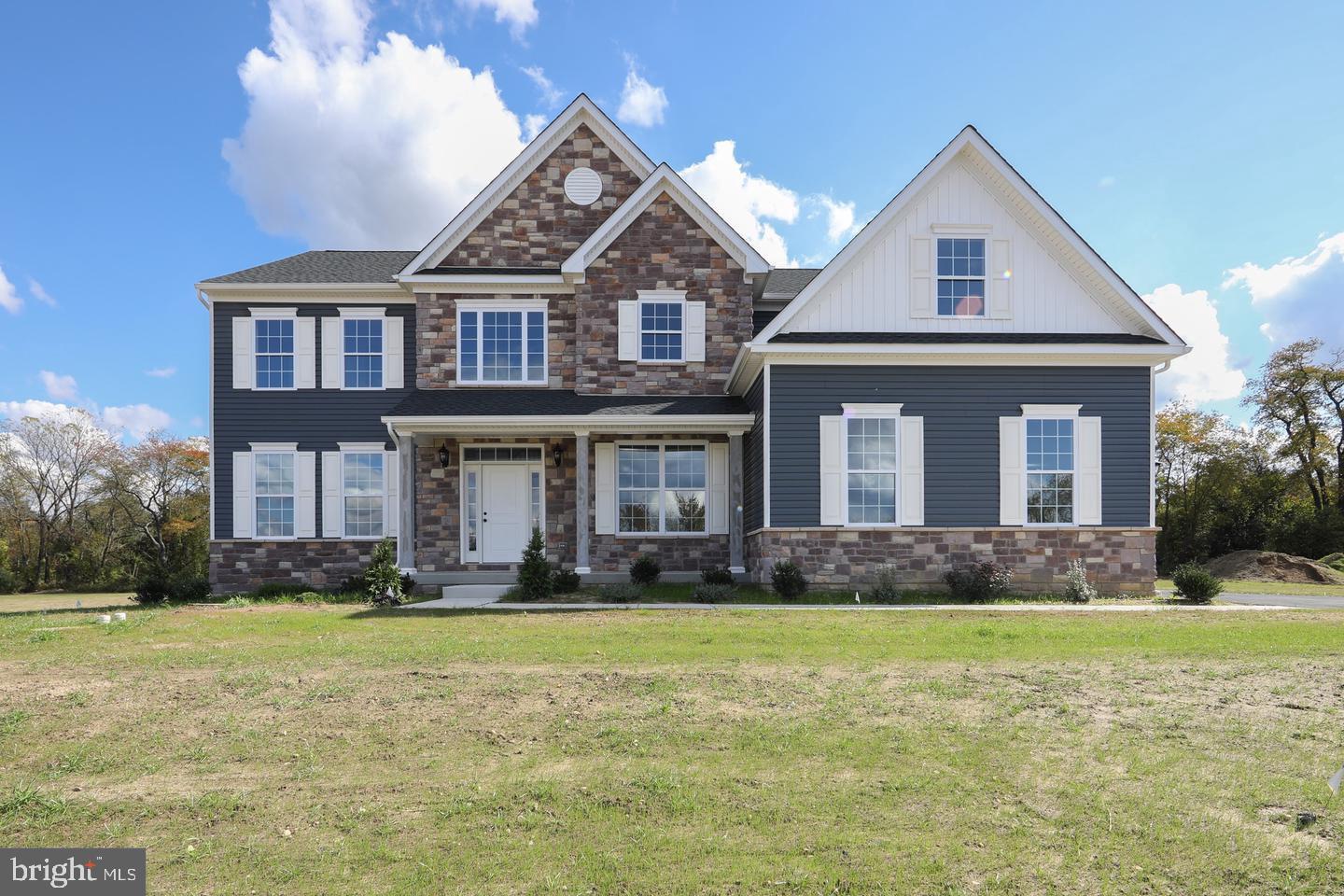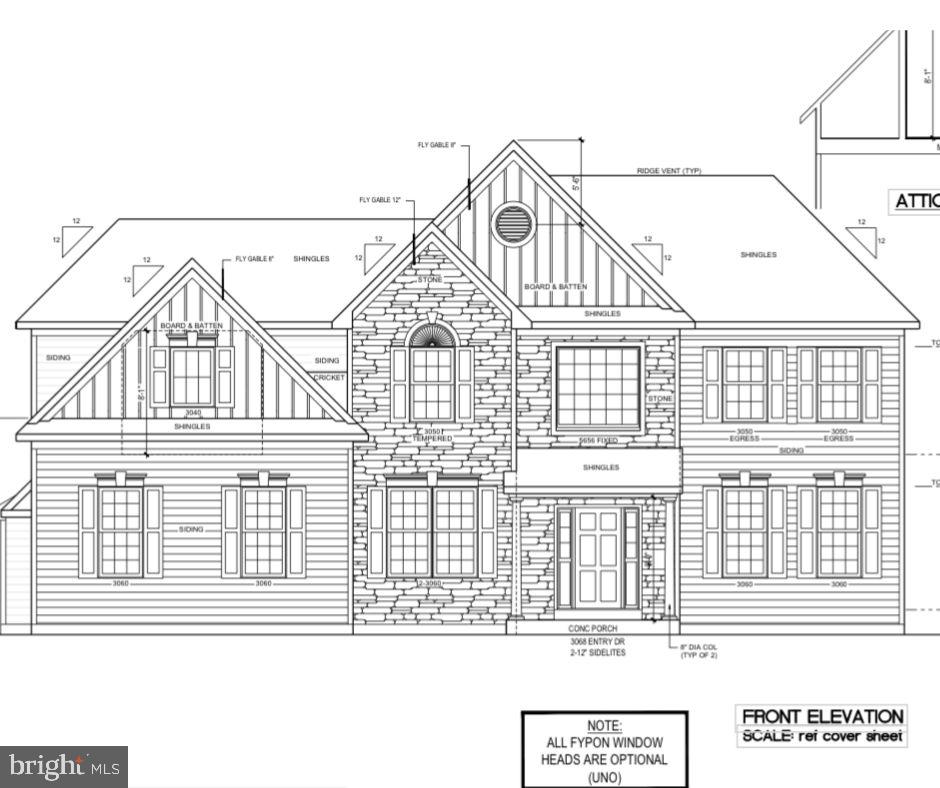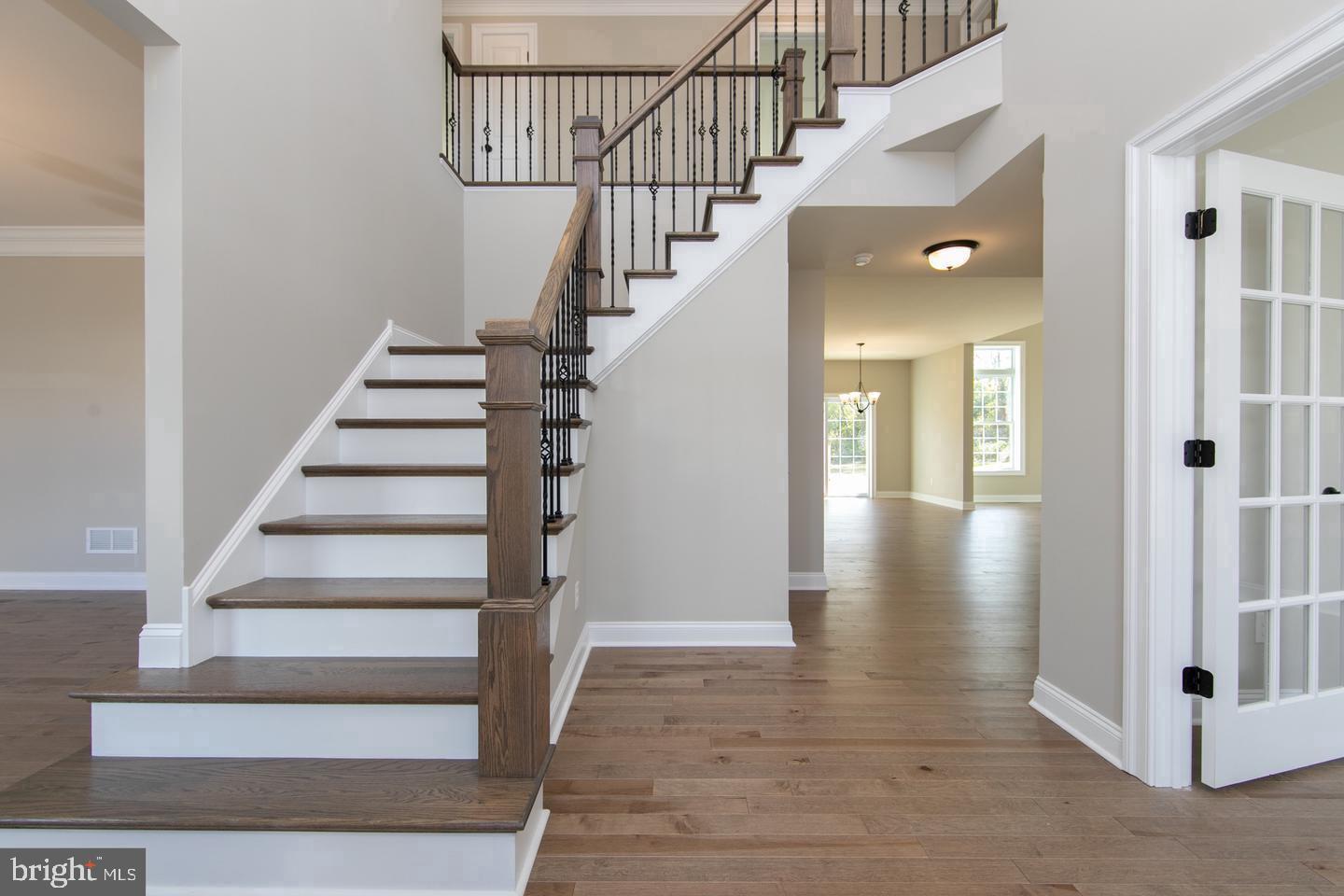21 Katie Drive, Pedricktown, NJ 08067
$829,900
4
Beds
4
Baths
3,293
Sq Ft
Single Family
Pending
Listed by
Patricia A Fiume
RE/MAX Of Cherry Hill
Last updated:
August 31, 2025, 08:29 AM
MLS#
NJSA2014806
Source:
BRIGHTMLS
About This Home
Home Facts
Single Family
4 Baths
4 Bedrooms
Built in 2025
Price Summary
829,900
$252 per Sq. Ft.
MLS #:
NJSA2014806
Last Updated:
August 31, 2025, 08:29 AM
Added:
3 month(s) ago
Rooms & Interior
Bedrooms
Total Bedrooms:
4
Bathrooms
Total Bathrooms:
4
Full Bathrooms:
3
Interior
Living Area:
3,293 Sq. Ft.
Structure
Structure
Architectural Style:
Colonial, Contemporary, Farmhouse/National Folk, French, Traditional
Building Area:
3,293 Sq. Ft.
Year Built:
2025
Lot
Lot Size (Sq. Ft):
105,415
Finances & Disclosures
Price:
$829,900
Price per Sq. Ft:
$252 per Sq. Ft.
Contact an Agent
Yes, I would like more information from Coldwell Banker. Please use and/or share my information with a Coldwell Banker agent to contact me about my real estate needs.
By clicking Contact I agree a Coldwell Banker Agent may contact me by phone or text message including by automated means and prerecorded messages about real estate services, and that I can access real estate services without providing my phone number. I acknowledge that I have read and agree to the Terms of Use and Privacy Notice.
Contact an Agent
Yes, I would like more information from Coldwell Banker. Please use and/or share my information with a Coldwell Banker agent to contact me about my real estate needs.
By clicking Contact I agree a Coldwell Banker Agent may contact me by phone or text message including by automated means and prerecorded messages about real estate services, and that I can access real estate services without providing my phone number. I acknowledge that I have read and agree to the Terms of Use and Privacy Notice.


