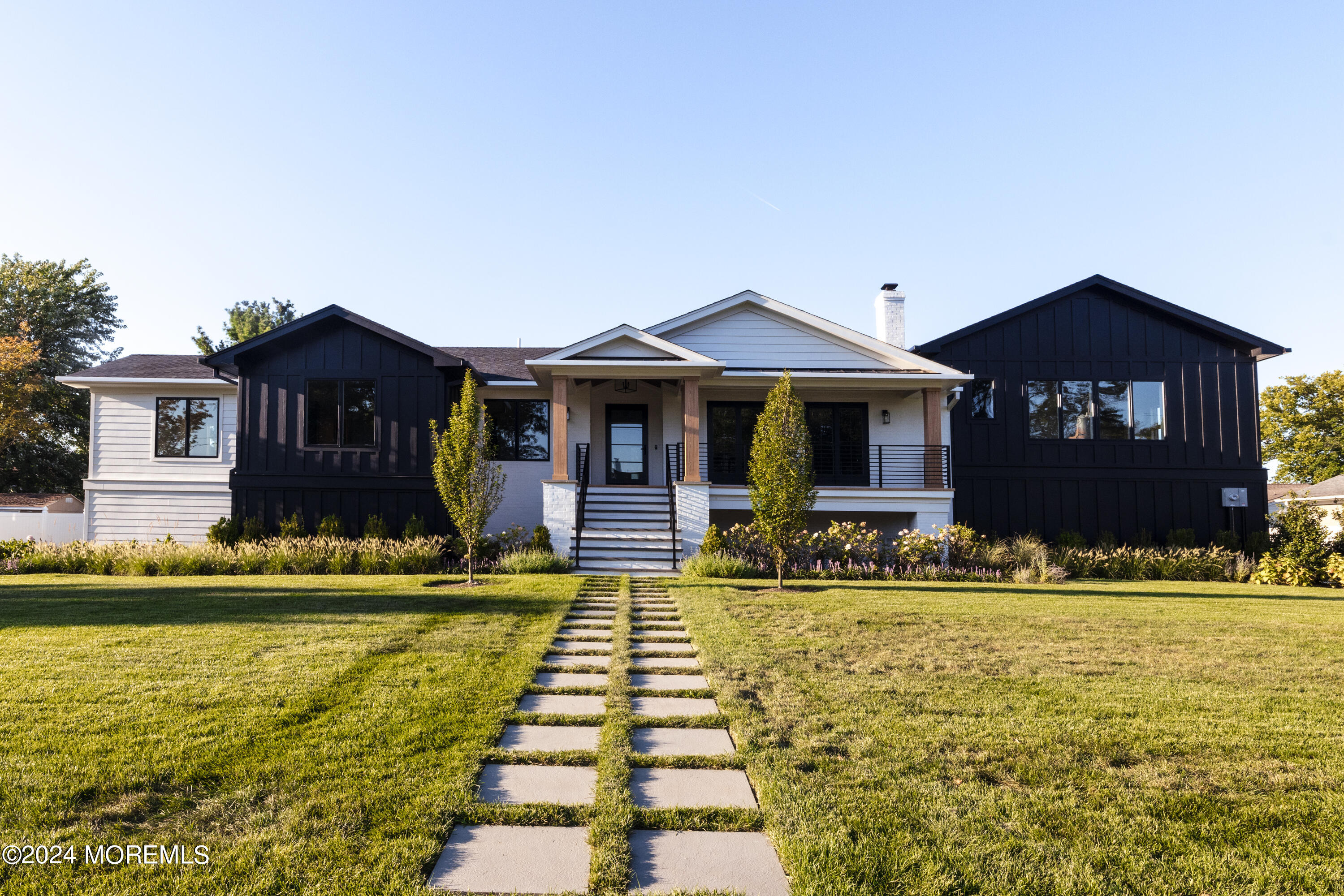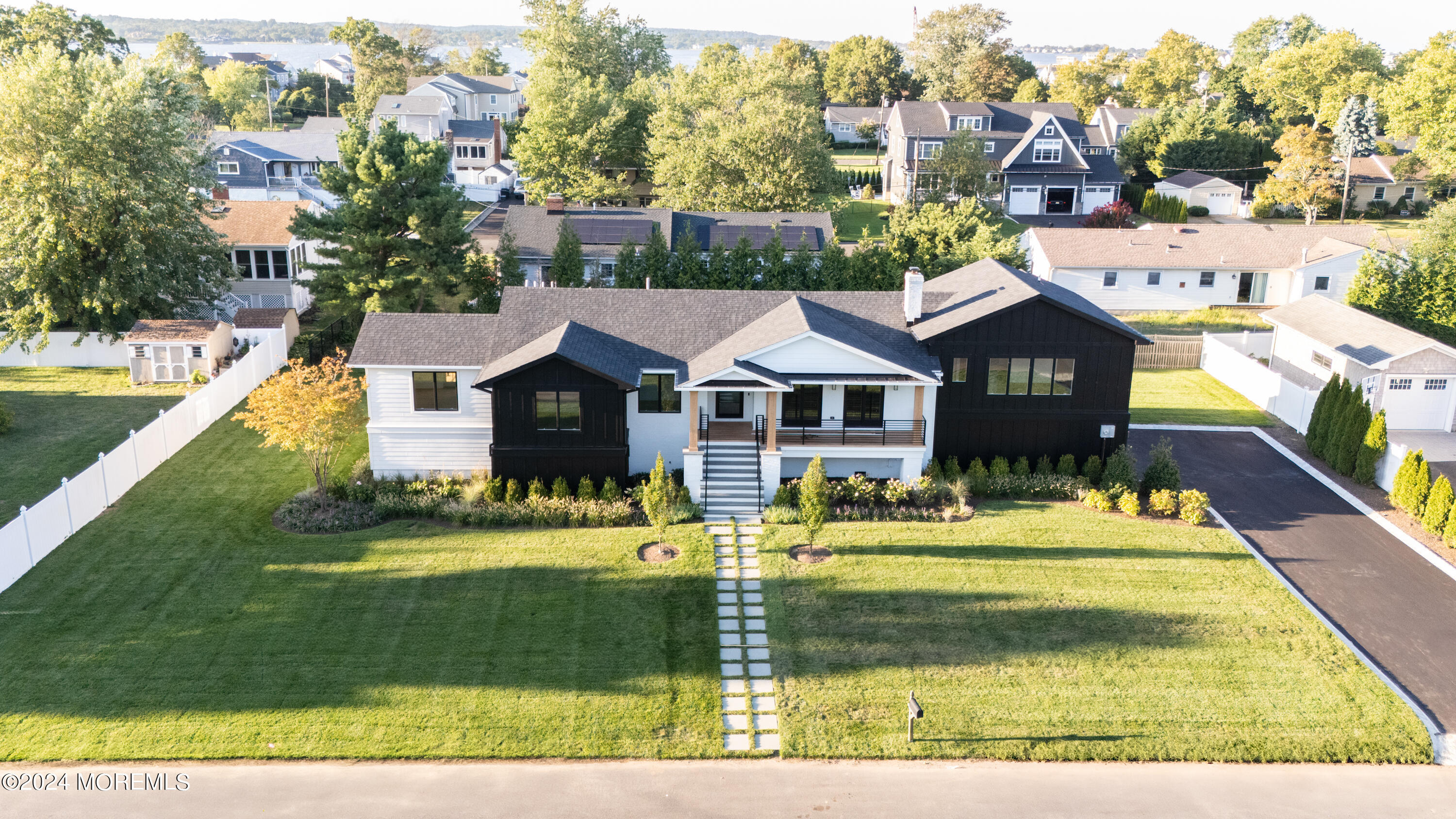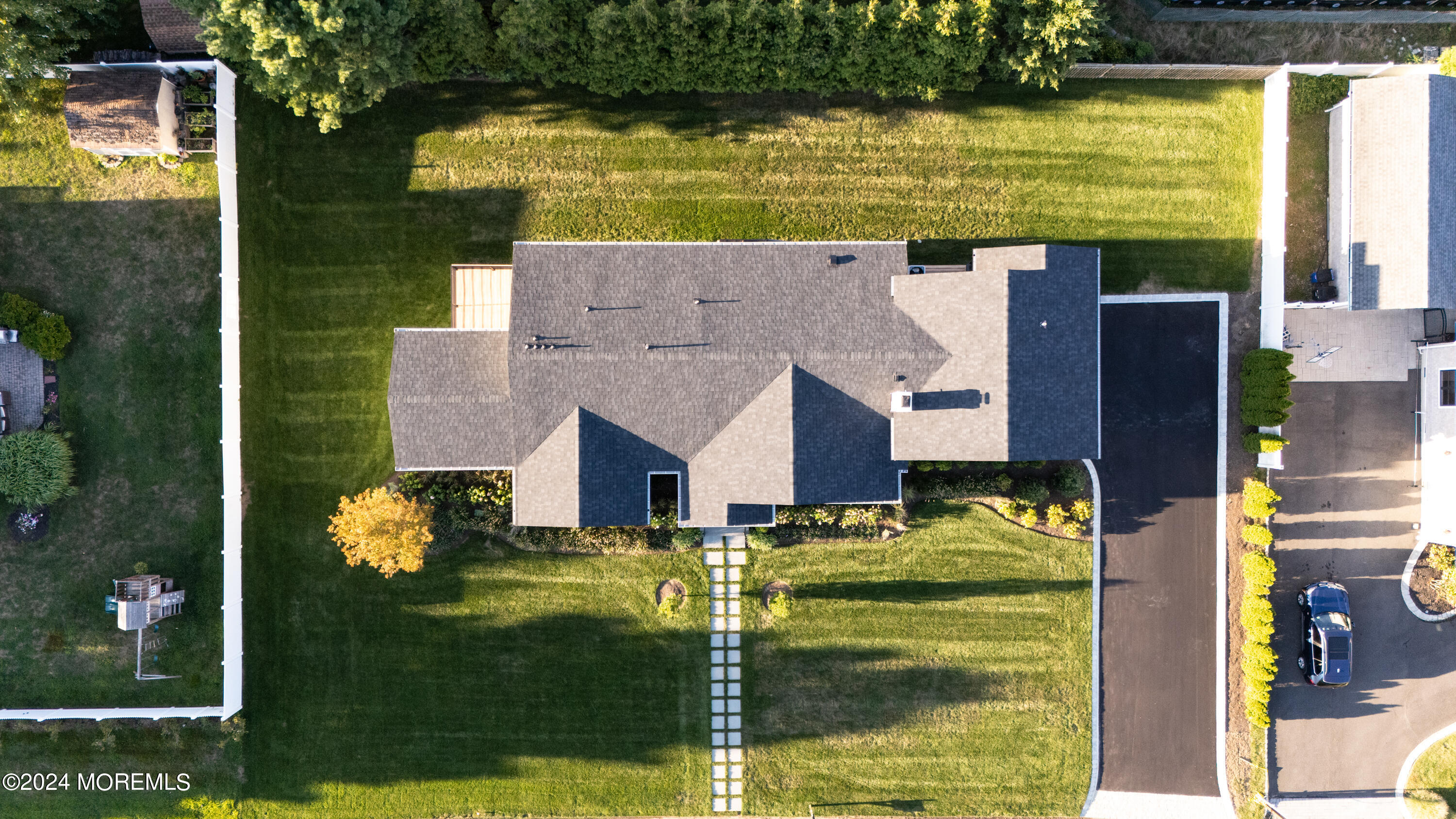


27 Ithaca Avenue, Oceanport, NJ 07757
$1,799,000
5
Beds
5
Baths
1,836
Sq Ft
Single Family
Active
Listed by
Glenda J D'Ambrisi
RE/MAX Synergy
Last updated:
October 2, 2025, 08:45 PM
MLS#
22529654
Source:
NJ MOMLS
About This Home
Home Facts
Single Family
5 Baths
5 Bedrooms
Built in 1978
Price Summary
1,799,000
$979 per Sq. Ft.
MLS #:
22529654
Last Updated:
October 2, 2025, 08:45 PM
Added:
5 day(s) ago
Rooms & Interior
Bedrooms
Total Bedrooms:
5
Bathrooms
Total Bathrooms:
5
Full Bathrooms:
4
Interior
Living Area:
1,836 Sq. Ft.
Structure
Structure
Architectural Style:
Custom, Expanded Ranch
Building Area:
1,836 Sq. Ft.
Year Built:
1978
Lot
Lot Size (Sq. Ft):
14,810
Finances & Disclosures
Price:
$1,799,000
Price per Sq. Ft:
$979 per Sq. Ft.
Contact an Agent
Yes, I would like more information from Coldwell Banker. Please use and/or share my information with a Coldwell Banker agent to contact me about my real estate needs.
By clicking Contact I agree a Coldwell Banker Agent may contact me by phone or text message including by automated means and prerecorded messages about real estate services, and that I can access real estate services without providing my phone number. I acknowledge that I have read and agree to the Terms of Use and Privacy Notice.
Contact an Agent
Yes, I would like more information from Coldwell Banker. Please use and/or share my information with a Coldwell Banker agent to contact me about my real estate needs.
By clicking Contact I agree a Coldwell Banker Agent may contact me by phone or text message including by automated means and prerecorded messages about real estate services, and that I can access real estate services without providing my phone number. I acknowledge that I have read and agree to the Terms of Use and Privacy Notice.