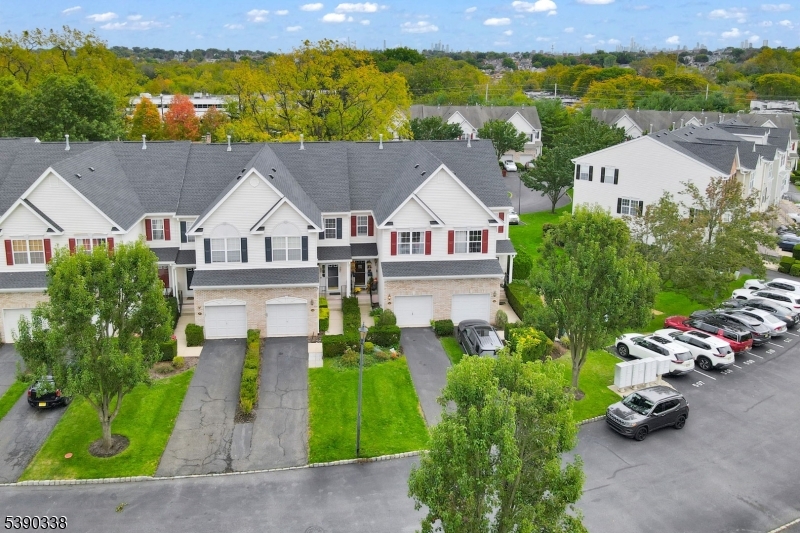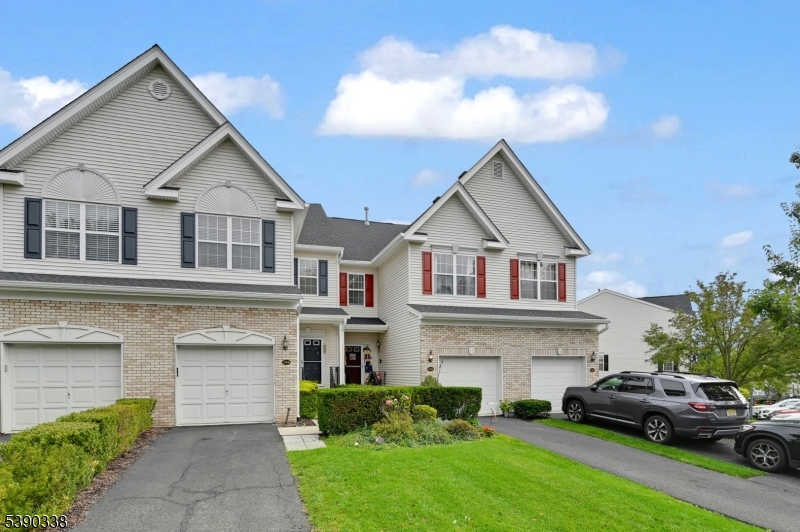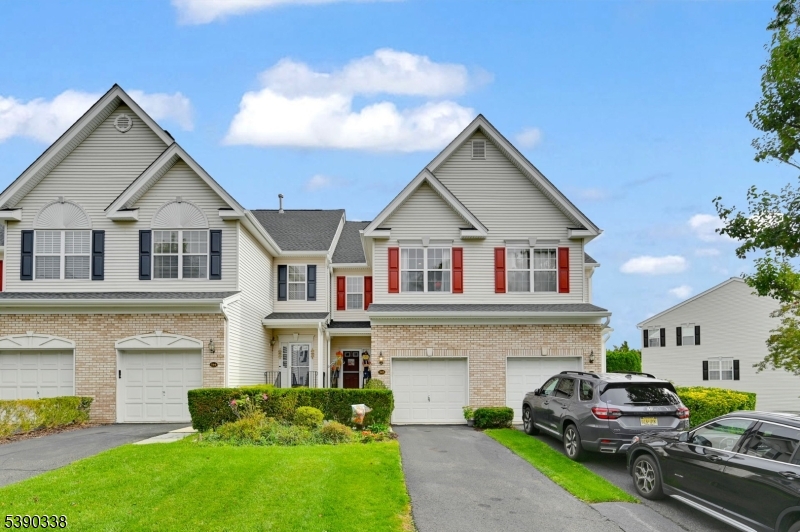


545 Coventry Dr, Nutley Twp., NJ 07110
$675,000
2
Beds
3
Baths
2,211
Sq Ft
Townhouse
Active
Listed by
Kristen Cook
Keller Williams Team Realty
973-253-2800
Last updated:
October 31, 2025, 02:12 PM
MLS#
3992865
Source:
NJ GSMLS
About This Home
Home Facts
Townhouse
3 Baths
2 Bedrooms
Built in 2001
Price Summary
675,000
$305 per Sq. Ft.
MLS #:
3992865
Last Updated:
October 31, 2025, 02:12 PM
Added:
16 day(s) ago
Rooms & Interior
Bedrooms
Total Bedrooms:
2
Bathrooms
Total Bathrooms:
3
Full Bathrooms:
2
Interior
Living Area:
2,211 Sq. Ft.
Structure
Structure
Architectural Style:
Multi Floor Unit, Townhouse-Interior
Year Built:
2001
Finances & Disclosures
Price:
$675,000
Price per Sq. Ft:
$305 per Sq. Ft.
Contact an Agent
Yes, I would like more information from Coldwell Banker. Please use and/or share my information with a Coldwell Banker agent to contact me about my real estate needs.
By clicking Contact I agree a Coldwell Banker Agent may contact me by phone or text message including by automated means and prerecorded messages about real estate services, and that I can access real estate services without providing my phone number. I acknowledge that I have read and agree to the Terms of Use and Privacy Notice.
Contact an Agent
Yes, I would like more information from Coldwell Banker. Please use and/or share my information with a Coldwell Banker agent to contact me about my real estate needs.
By clicking Contact I agree a Coldwell Banker Agent may contact me by phone or text message including by automated means and prerecorded messages about real estate services, and that I can access real estate services without providing my phone number. I acknowledge that I have read and agree to the Terms of Use and Privacy Notice.