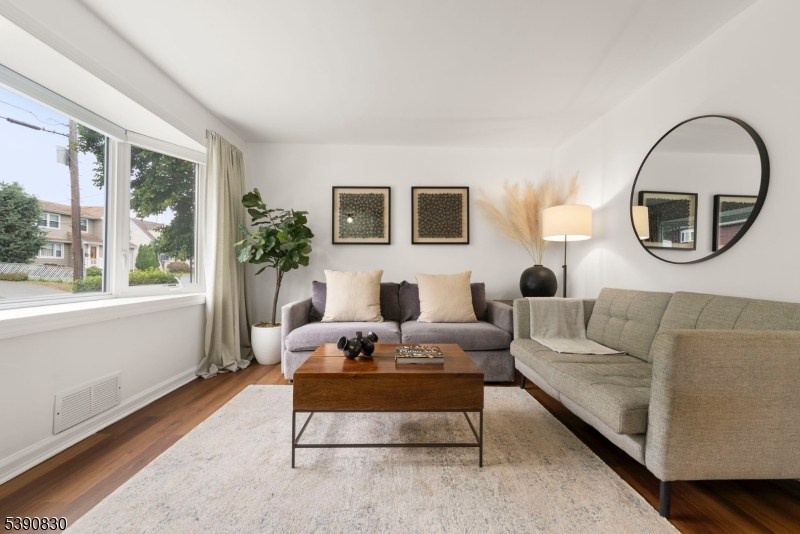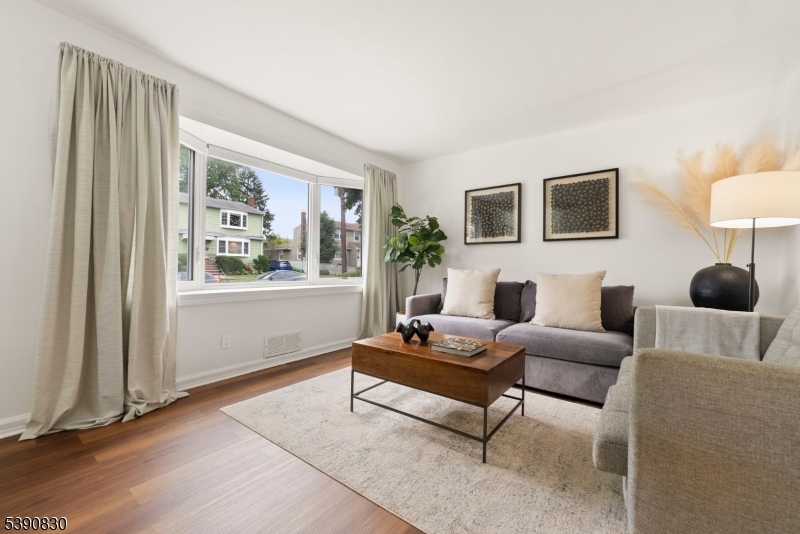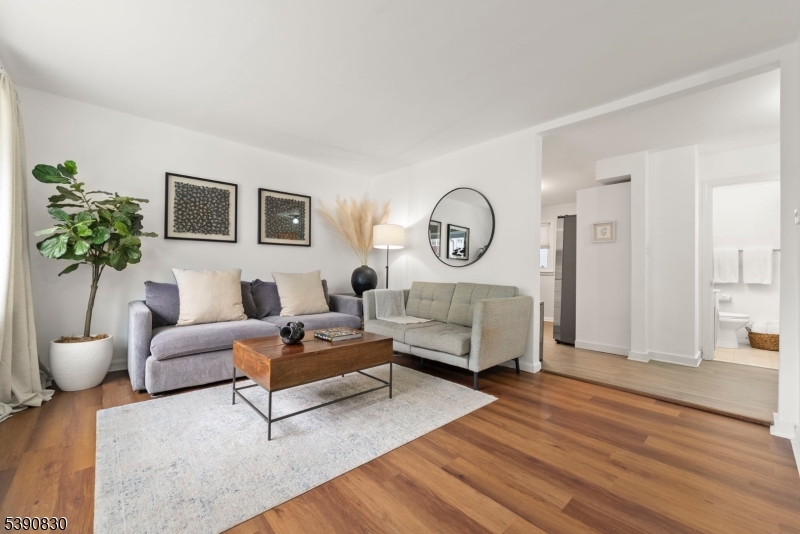


28 Ackerman St, Nutley Twp., NJ 07110
$549,000
4
Beds
2
Baths
1,391
Sq Ft
Single Family
Pending
Listed by
Elizabeth Montalbano
Corcoran Sawyer Smith
201-653-8000
Last updated:
October 27, 2025, 09:51 PM
MLS#
3992586
Source:
NJ GSMLS
About This Home
Home Facts
Single Family
2 Baths
4 Bedrooms
Built in 1949
Price Summary
549,000
$394 per Sq. Ft.
MLS #:
3992586
Last Updated:
October 27, 2025, 09:51 PM
Added:
17 day(s) ago
Rooms & Interior
Bedrooms
Total Bedrooms:
4
Bathrooms
Total Bathrooms:
2
Full Bathrooms:
2
Interior
Living Area:
1,391 Sq. Ft.
Structure
Structure
Architectural Style:
Cape Cod
Year Built:
1949
Finances & Disclosures
Price:
$549,000
Price per Sq. Ft:
$394 per Sq. Ft.
Contact an Agent
Yes, I would like more information from Coldwell Banker. Please use and/or share my information with a Coldwell Banker agent to contact me about my real estate needs.
By clicking Contact I agree a Coldwell Banker Agent may contact me by phone or text message including by automated means and prerecorded messages about real estate services, and that I can access real estate services without providing my phone number. I acknowledge that I have read and agree to the Terms of Use and Privacy Notice.
Contact an Agent
Yes, I would like more information from Coldwell Banker. Please use and/or share my information with a Coldwell Banker agent to contact me about my real estate needs.
By clicking Contact I agree a Coldwell Banker Agent may contact me by phone or text message including by automated means and prerecorded messages about real estate services, and that I can access real estate services without providing my phone number. I acknowledge that I have read and agree to the Terms of Use and Privacy Notice.