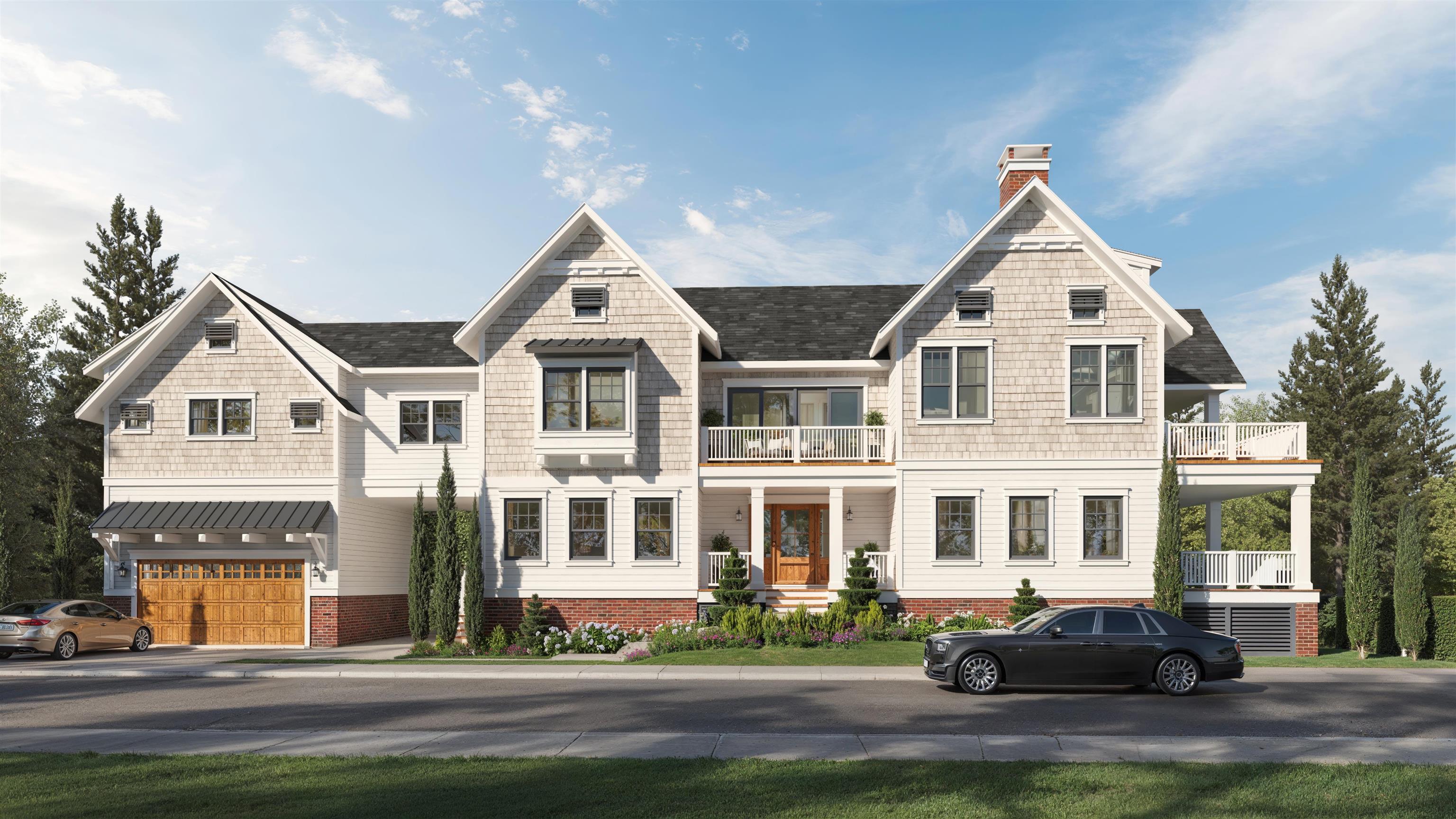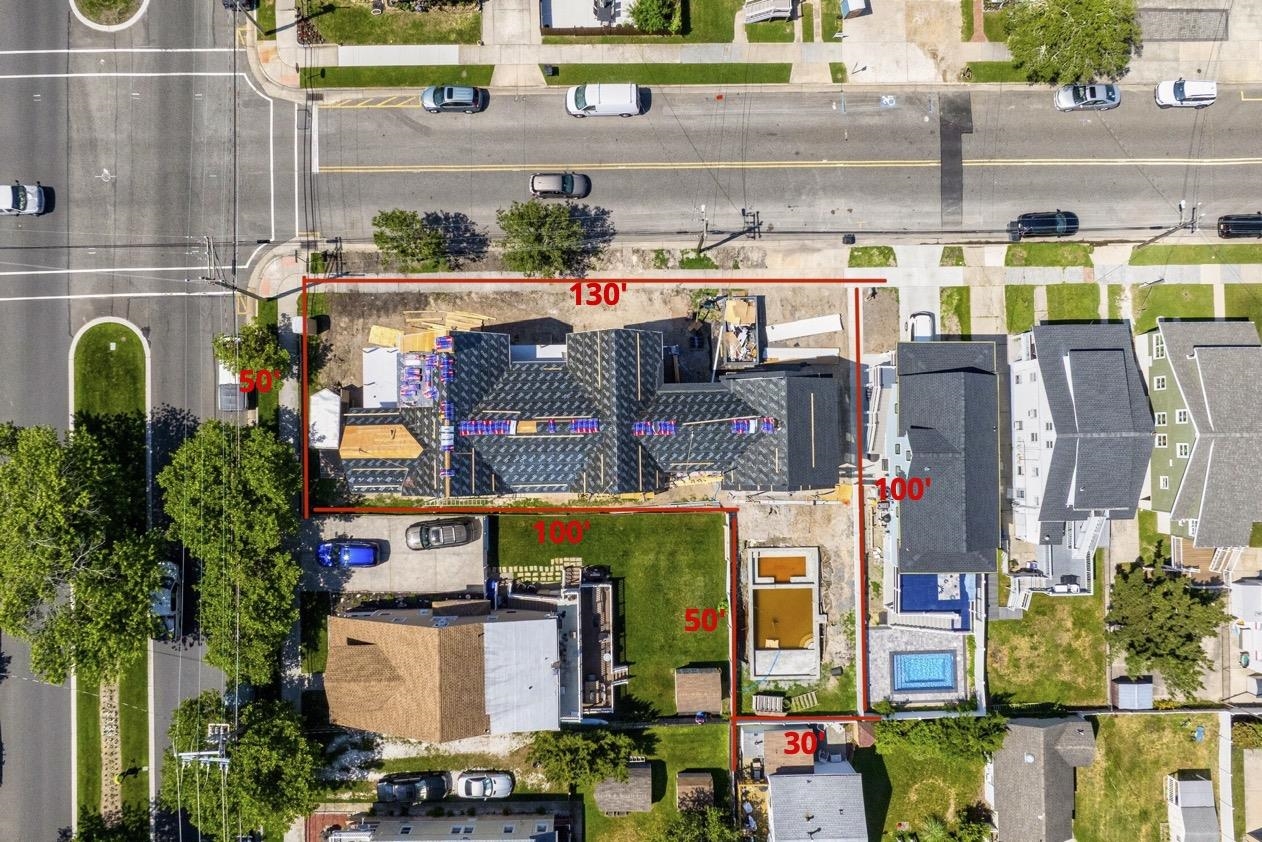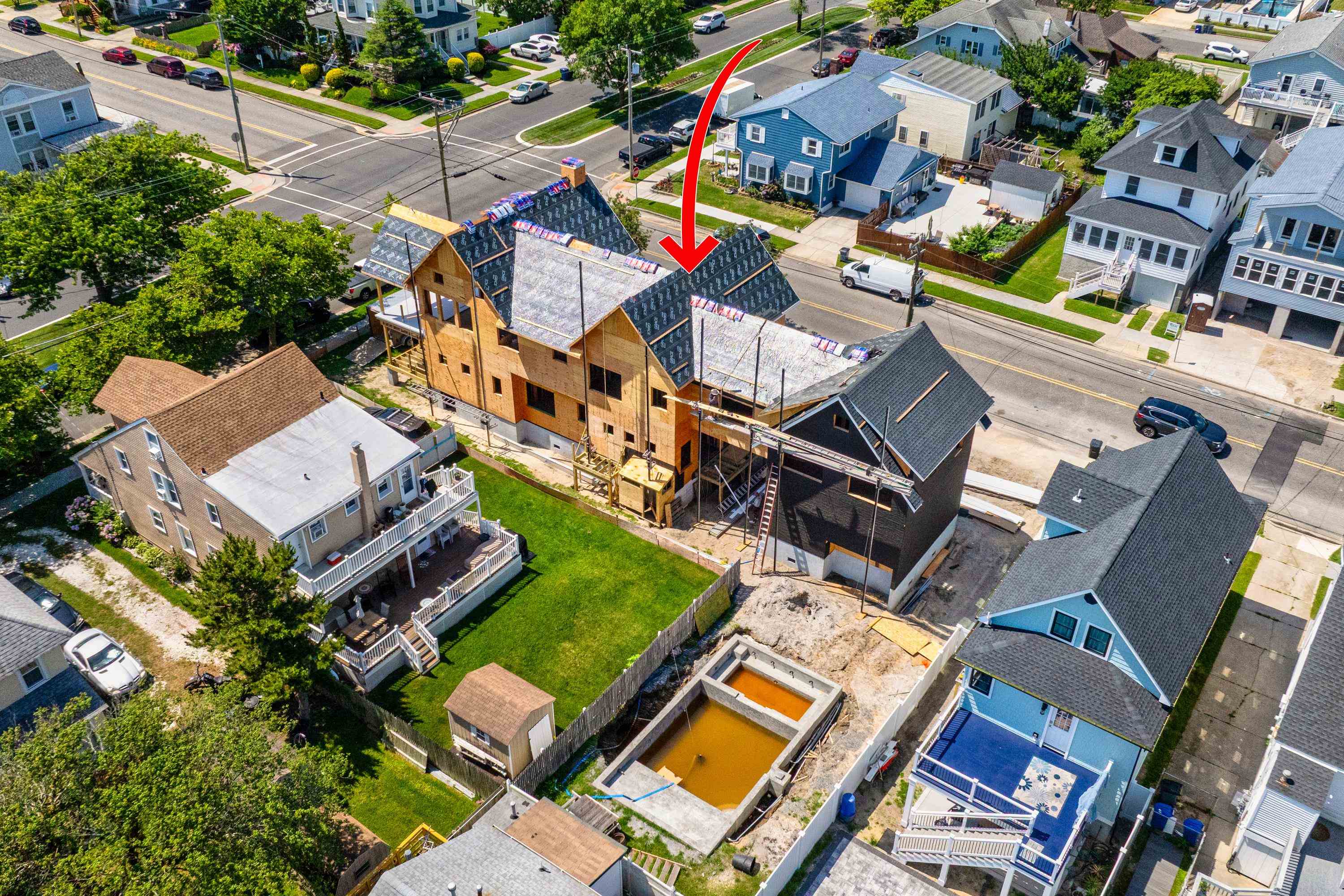


1712 Central Avenue, North Wildwood, NJ 08260
$3,395,000
7
Beds
5
Baths
3,904
Sq Ft
Single Family
Active
Listed by
Nicholas Giuffre
Compass Re - Avalon
609-967-9600
Last updated:
July 23, 2025, 03:11 PM
MLS#
251900
Source:
NJ CMCAR
About This Home
Home Facts
Single Family
5 Baths
7 Bedrooms
Built in 2026
Price Summary
3,395,000
$869 per Sq. Ft.
MLS #:
251900
Last Updated:
July 23, 2025, 03:11 PM
Added:
a month ago
Rooms & Interior
Bedrooms
Total Bedrooms:
7
Bathrooms
Total Bathrooms:
5
Full Bathrooms:
5
Interior
Living Area:
3,904 Sq. Ft.
Structure
Structure
Architectural Style:
Two Story
Building Area:
3,904 Sq. Ft.
Year Built:
2026
Finances & Disclosures
Price:
$3,395,000
Price per Sq. Ft:
$869 per Sq. Ft.
Contact an Agent
Yes, I would like more information from Coldwell Banker. Please use and/or share my information with a Coldwell Banker agent to contact me about my real estate needs.
By clicking Contact I agree a Coldwell Banker Agent may contact me by phone or text message including by automated means and prerecorded messages about real estate services, and that I can access real estate services without providing my phone number. I acknowledge that I have read and agree to the Terms of Use and Privacy Notice.
Contact an Agent
Yes, I would like more information from Coldwell Banker. Please use and/or share my information with a Coldwell Banker agent to contact me about my real estate needs.
By clicking Contact I agree a Coldwell Banker Agent may contact me by phone or text message including by automated means and prerecorded messages about real estate services, and that I can access real estate services without providing my phone number. I acknowledge that I have read and agree to the Terms of Use and Privacy Notice.