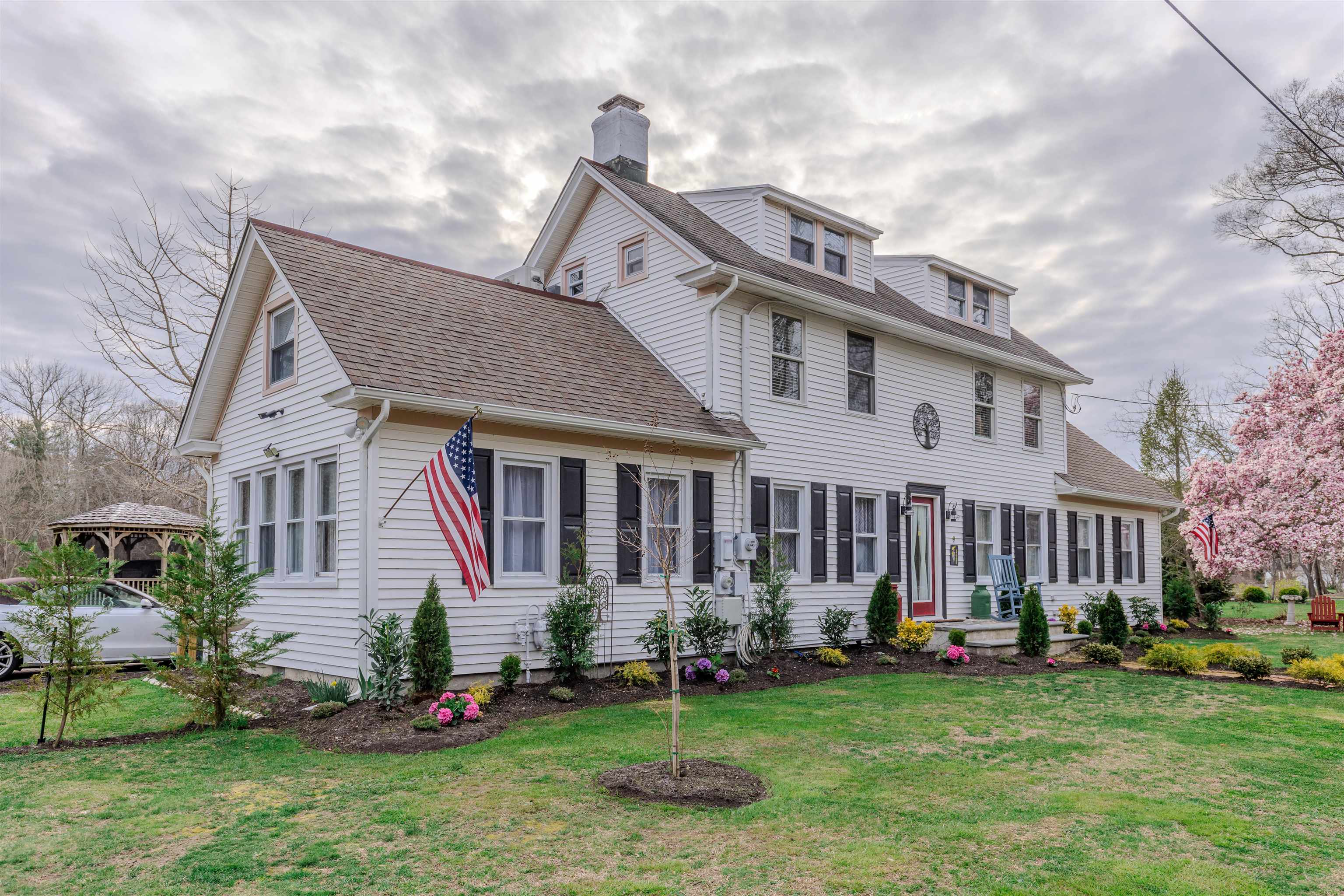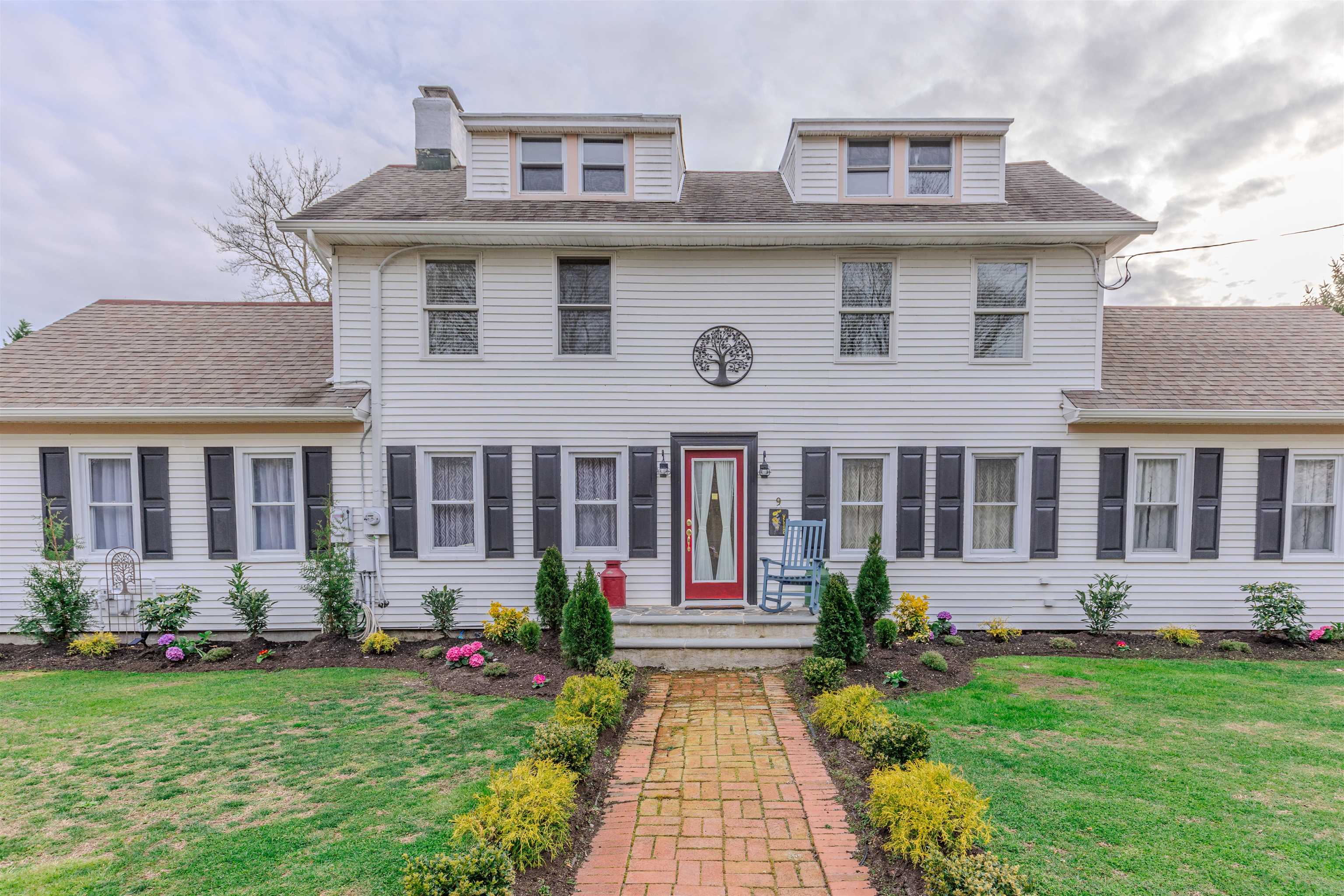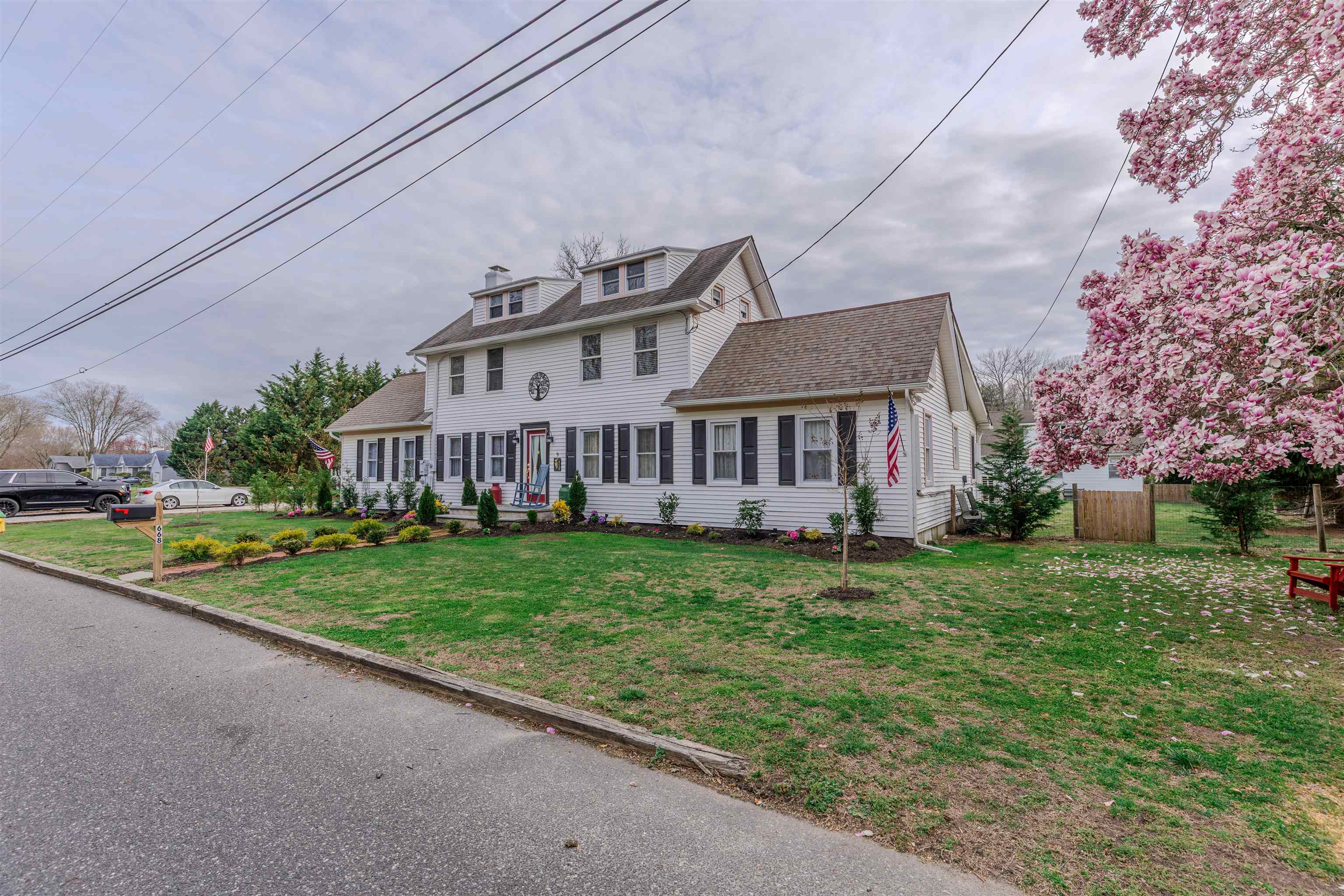668 Crawford Road, North Cape May, NJ 08204
$856,000
5
Beds
2
Baths
2,745
Sq Ft
Single Family
Active
Listed by
Robert Hartman Jr
Coastline Realty, LLC.
609-884-5005
Last updated:
June 9, 2025, 03:19 PM
MLS#
251199
Source:
NJ CMCAR
About This Home
Home Facts
Single Family
2 Baths
5 Bedrooms
Built in 1940
Price Summary
856,000
$311 per Sq. Ft.
MLS #:
251199
Last Updated:
June 9, 2025, 03:19 PM
Added:
1 month(s) ago
Rooms & Interior
Bedrooms
Total Bedrooms:
5
Bathrooms
Total Bathrooms:
2
Full Bathrooms:
2
Interior
Living Area:
2,745 Sq. Ft.
Structure
Structure
Architectural Style:
Colonial, Two Story
Building Area:
2,745 Sq. Ft.
Year Built:
1940
Finances & Disclosures
Price:
$856,000
Price per Sq. Ft:
$311 per Sq. Ft.
Contact an Agent
Yes, I would like more information from Coldwell Banker. Please use and/or share my information with a Coldwell Banker agent to contact me about my real estate needs.
By clicking Contact I agree a Coldwell Banker Agent may contact me by phone or text message including by automated means and prerecorded messages about real estate services, and that I can access real estate services without providing my phone number. I acknowledge that I have read and agree to the Terms of Use and Privacy Notice.
Contact an Agent
Yes, I would like more information from Coldwell Banker. Please use and/or share my information with a Coldwell Banker agent to contact me about my real estate needs.
By clicking Contact I agree a Coldwell Banker Agent may contact me by phone or text message including by automated means and prerecorded messages about real estate services, and that I can access real estate services without providing my phone number. I acknowledge that I have read and agree to the Terms of Use and Privacy Notice.


