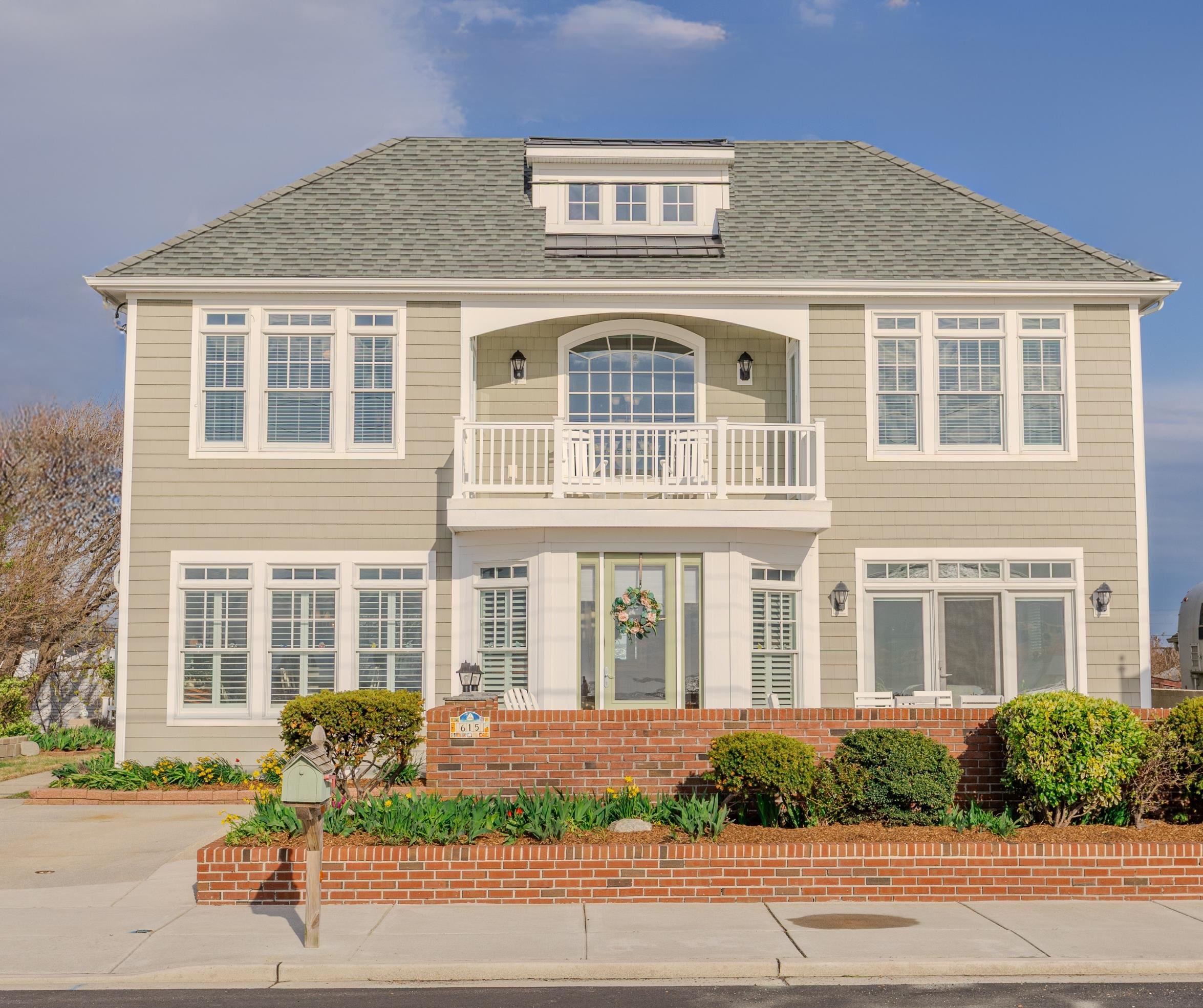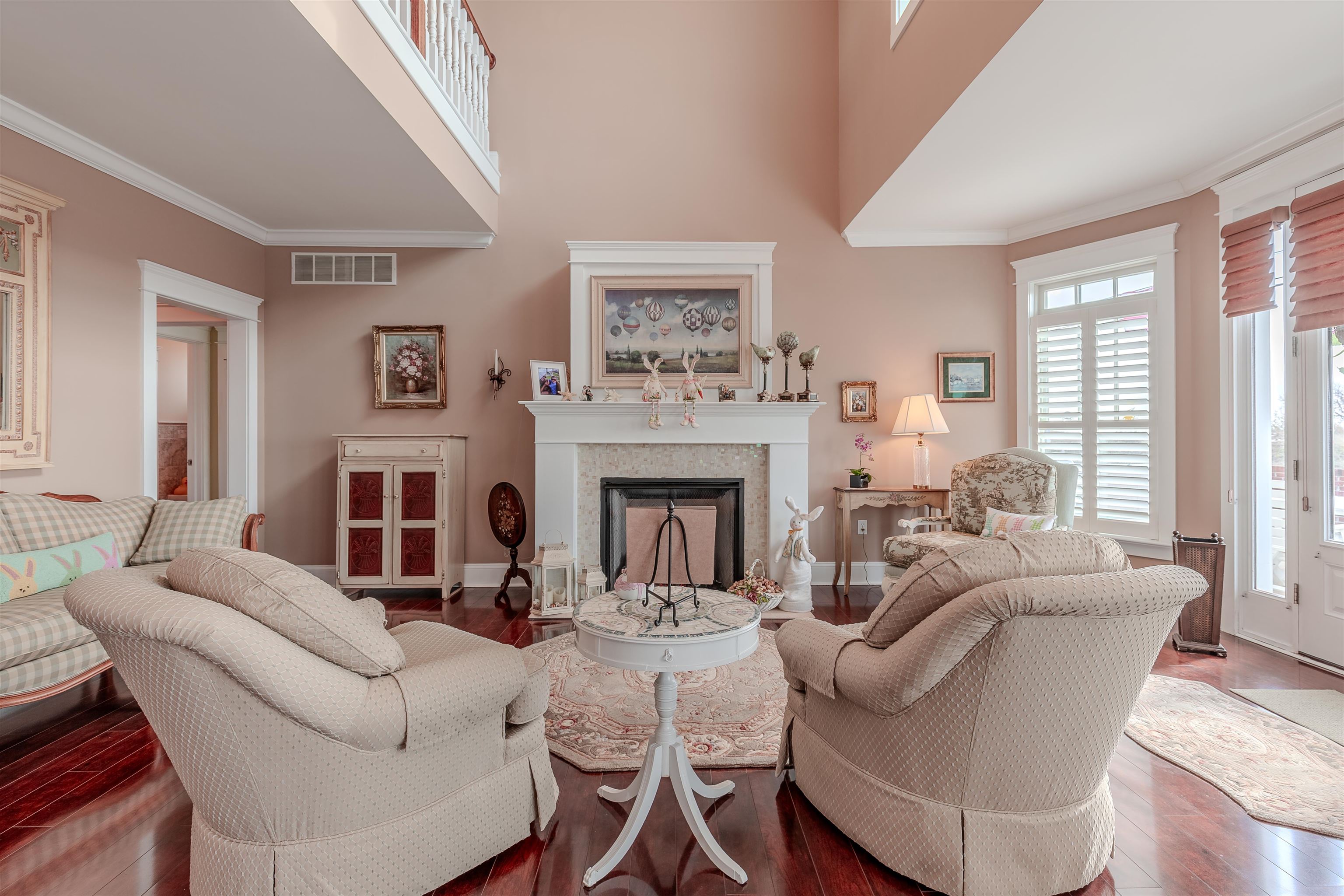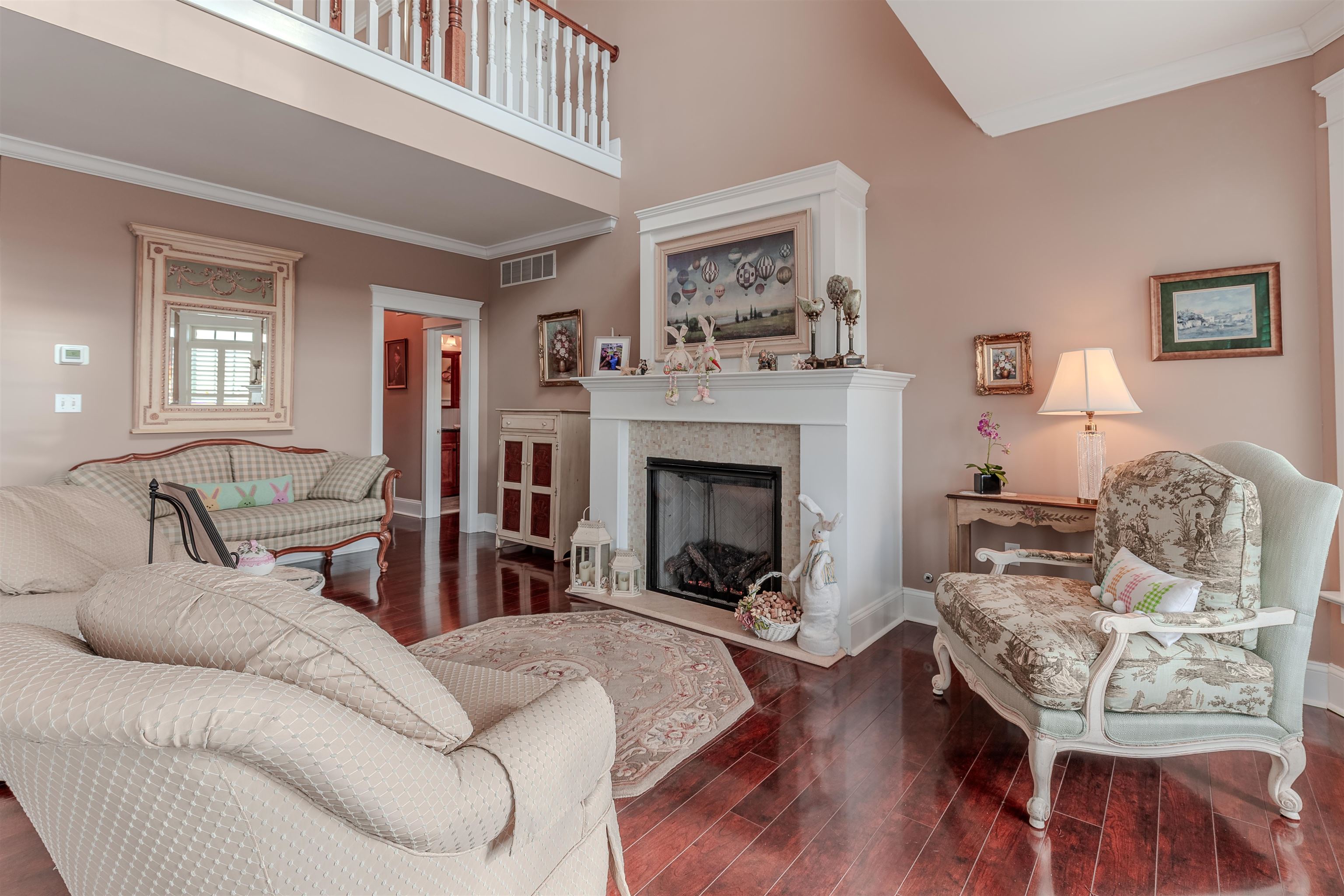615 Beach Drive, North Cape May, NJ 08204
$2,299,999
4
Beds
4
Baths
2,899
Sq Ft
Single Family
Active
Listed by
Dagmer Chew
Homestead Real Estate Co. Inc.
609-884-1888
Last updated:
June 4, 2025, 03:01 PM
MLS#
251135
Source:
NJ CMCAR
About This Home
Home Facts
Single Family
4 Baths
4 Bedrooms
Built in 2010
Price Summary
2,299,999
$793 per Sq. Ft.
MLS #:
251135
Last Updated:
June 4, 2025, 03:01 PM
Added:
1 month(s) ago
Rooms & Interior
Bedrooms
Total Bedrooms:
4
Bathrooms
Total Bathrooms:
4
Full Bathrooms:
4
Interior
Living Area:
2,899 Sq. Ft.
Structure
Structure
Architectural Style:
Two Story
Building Area:
2,899 Sq. Ft.
Year Built:
2010
Finances & Disclosures
Price:
$2,299,999
Price per Sq. Ft:
$793 per Sq. Ft.
Contact an Agent
Yes, I would like more information from Coldwell Banker. Please use and/or share my information with a Coldwell Banker agent to contact me about my real estate needs.
By clicking Contact I agree a Coldwell Banker Agent may contact me by phone or text message including by automated means and prerecorded messages about real estate services, and that I can access real estate services without providing my phone number. I acknowledge that I have read and agree to the Terms of Use and Privacy Notice.
Contact an Agent
Yes, I would like more information from Coldwell Banker. Please use and/or share my information with a Coldwell Banker agent to contact me about my real estate needs.
By clicking Contact I agree a Coldwell Banker Agent may contact me by phone or text message including by automated means and prerecorded messages about real estate services, and that I can access real estate services without providing my phone number. I acknowledge that I have read and agree to the Terms of Use and Privacy Notice.


