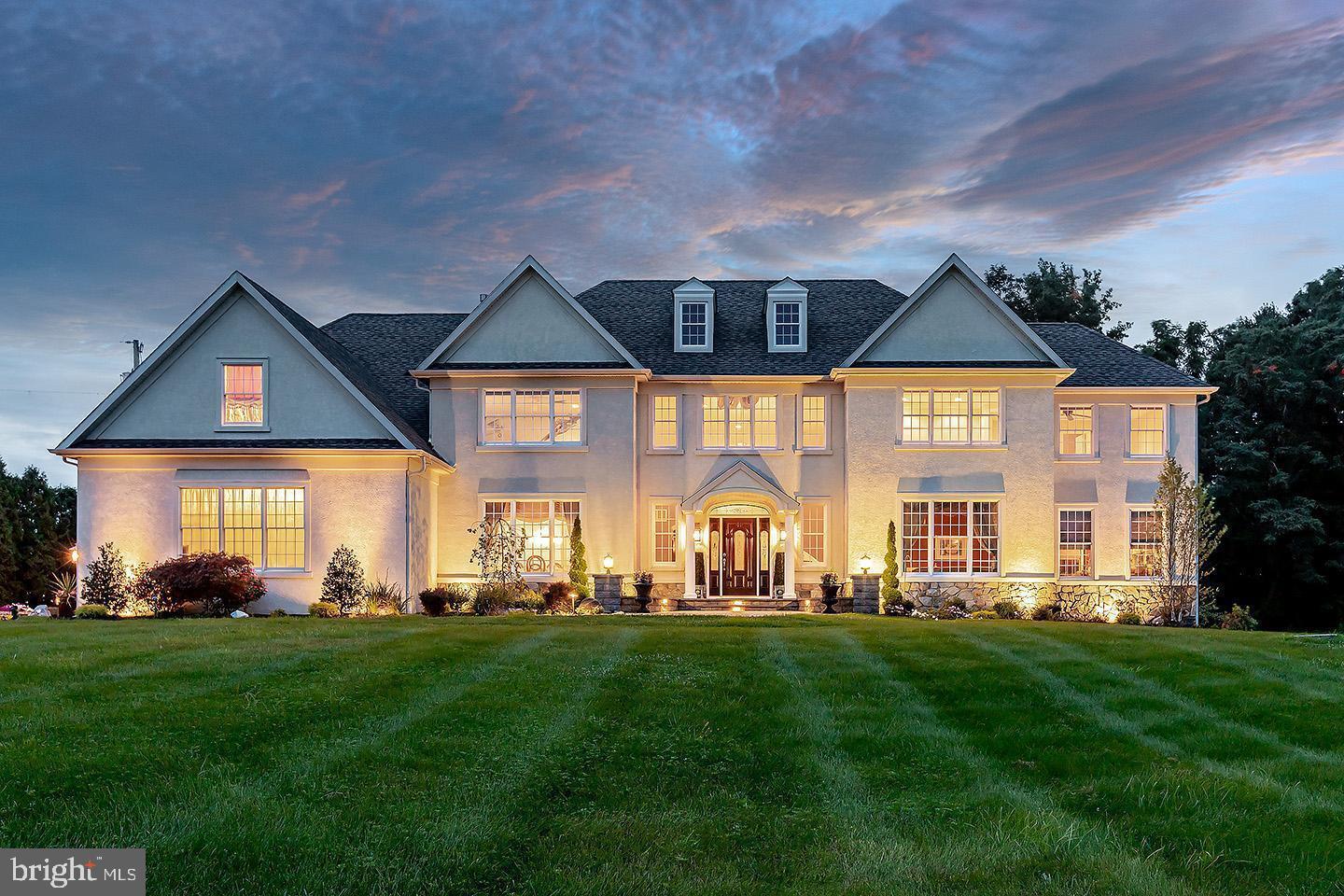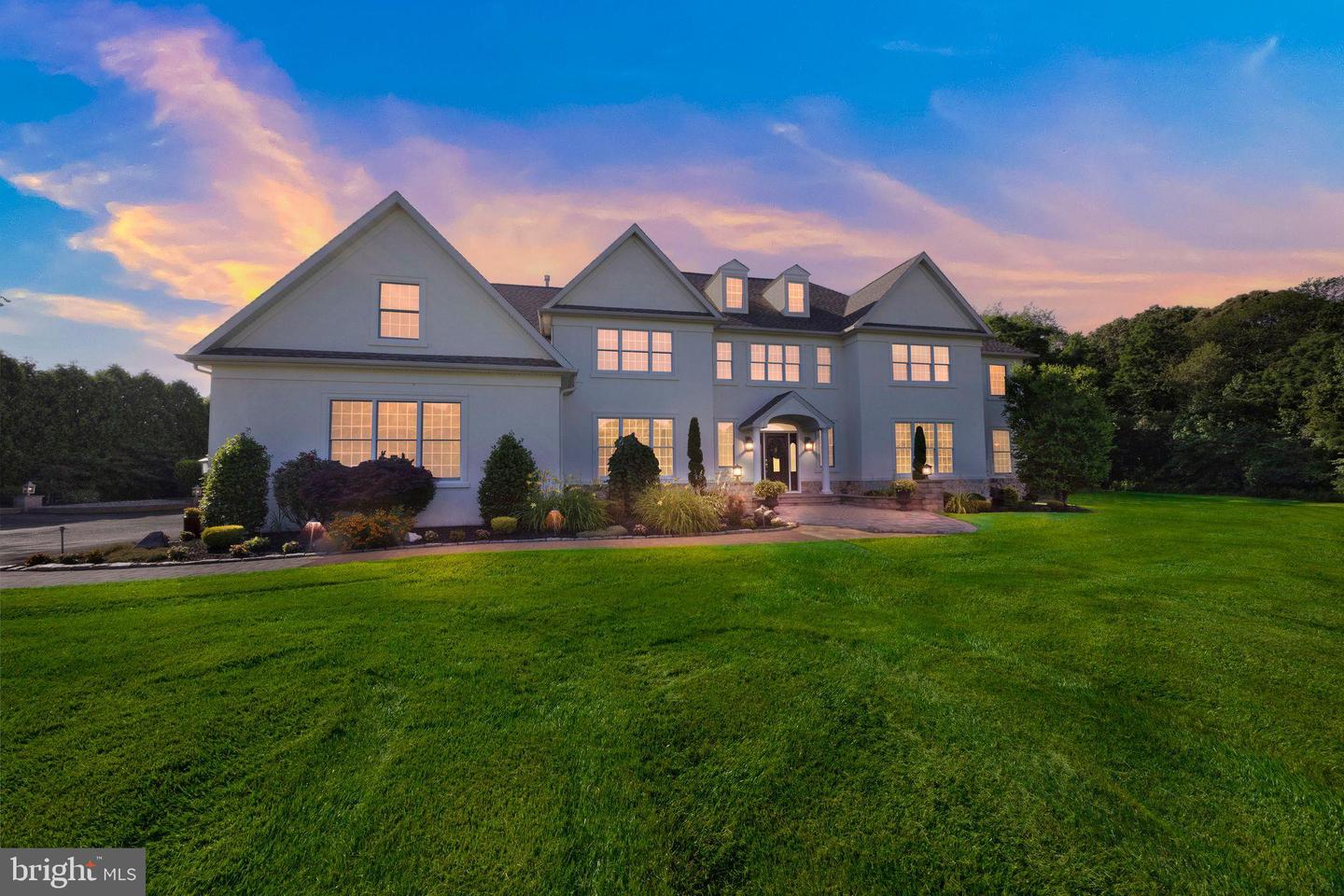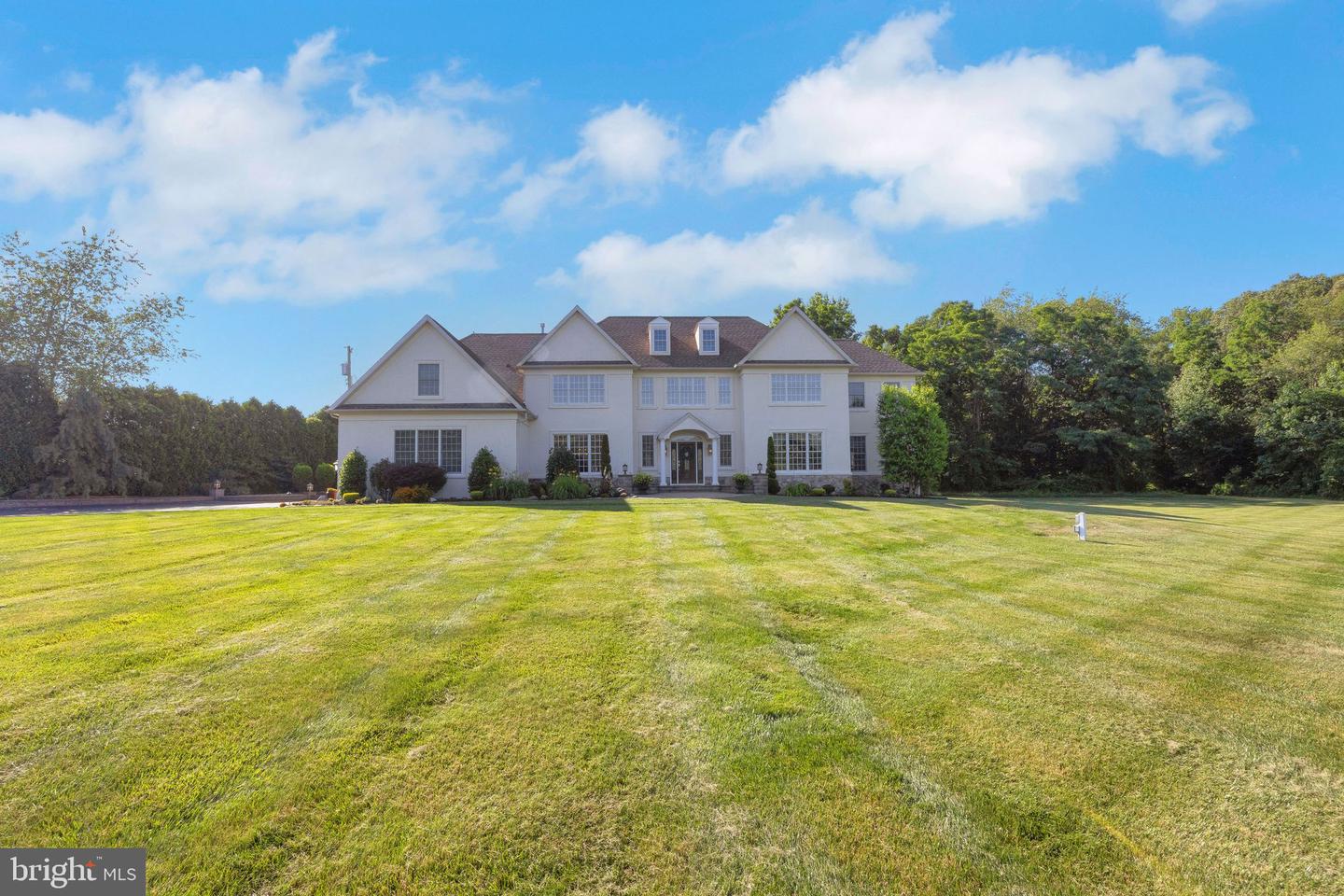


178 Woodstown Rd, Mullica Hill, NJ 08062
$1,375,000
4
Beds
6
Baths
7,767
Sq Ft
Single Family
Active
Listed by
Christina Pennypacker
Timothy Kerr Jr.
Real Broker, LLC.
Last updated:
July 1, 2025, 04:07 PM
MLS#
NJGL2059134
Source:
BRIGHTMLS
About This Home
Home Facts
Single Family
6 Baths
4 Bedrooms
Built in 2004
Price Summary
1,375,000
$177 per Sq. Ft.
MLS #:
NJGL2059134
Last Updated:
July 1, 2025, 04:07 PM
Added:
5 day(s) ago
Rooms & Interior
Bedrooms
Total Bedrooms:
4
Bathrooms
Total Bathrooms:
6
Full Bathrooms:
4
Interior
Living Area:
7,767 Sq. Ft.
Structure
Structure
Architectural Style:
Colonial
Building Area:
7,767 Sq. Ft.
Year Built:
2004
Lot
Lot Size (Sq. Ft):
88,862
Finances & Disclosures
Price:
$1,375,000
Price per Sq. Ft:
$177 per Sq. Ft.
Contact an Agent
Yes, I would like more information from Coldwell Banker. Please use and/or share my information with a Coldwell Banker agent to contact me about my real estate needs.
By clicking Contact I agree a Coldwell Banker Agent may contact me by phone or text message including by automated means and prerecorded messages about real estate services, and that I can access real estate services without providing my phone number. I acknowledge that I have read and agree to the Terms of Use and Privacy Notice.
Contact an Agent
Yes, I would like more information from Coldwell Banker. Please use and/or share my information with a Coldwell Banker agent to contact me about my real estate needs.
By clicking Contact I agree a Coldwell Banker Agent may contact me by phone or text message including by automated means and prerecorded messages about real estate services, and that I can access real estate services without providing my phone number. I acknowledge that I have read and agree to the Terms of Use and Privacy Notice.