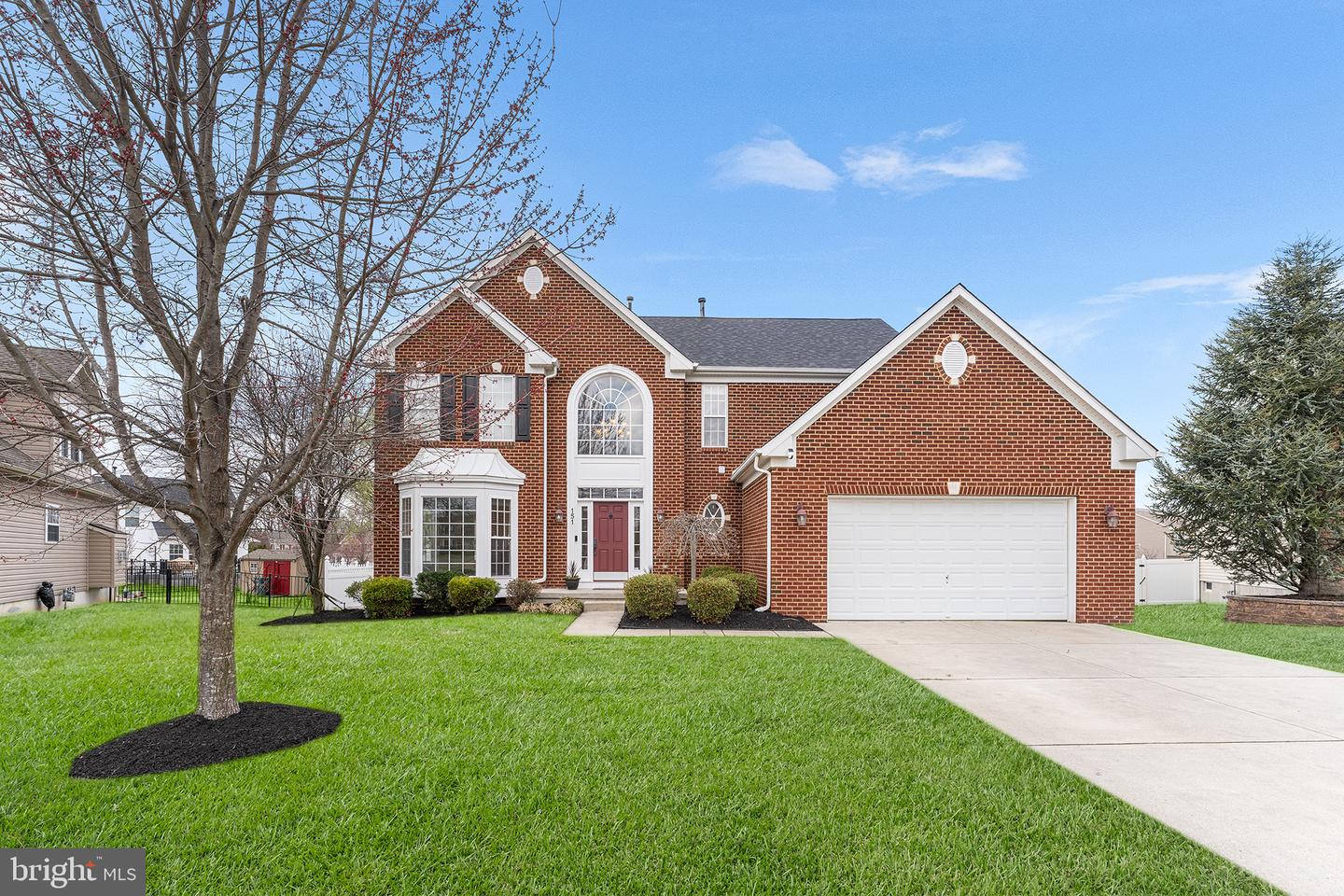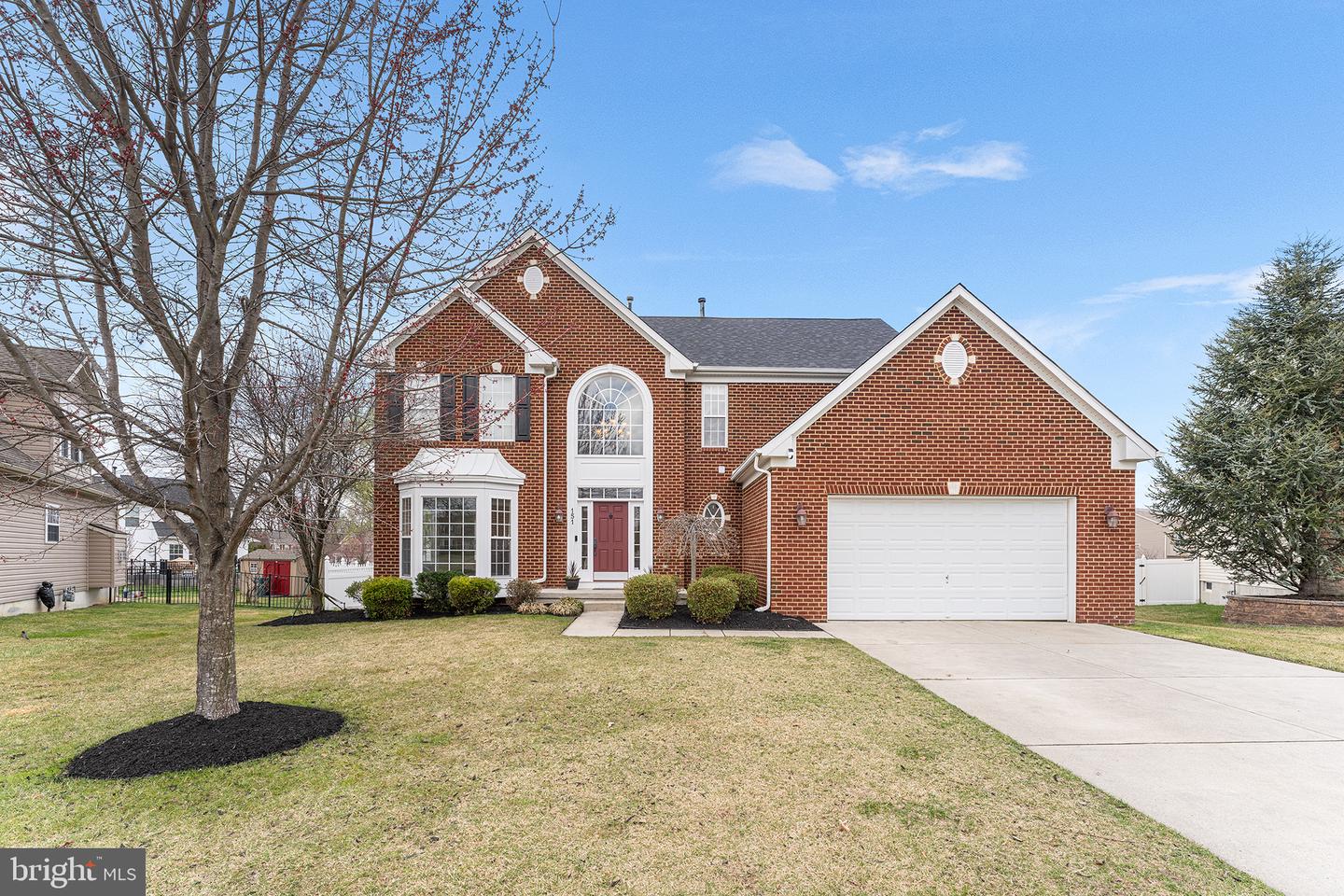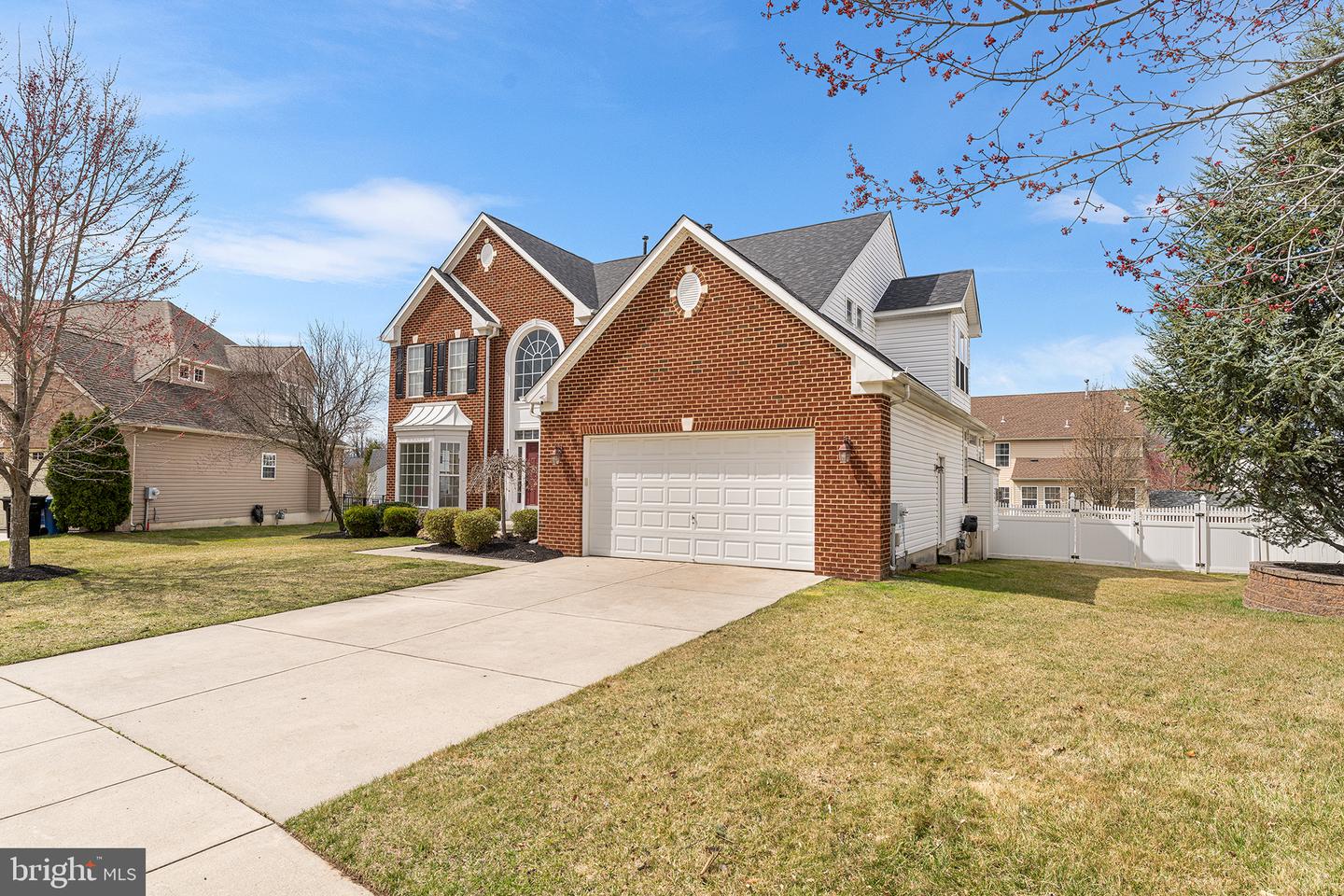


151 Windsor Way, Mount Royal, NJ 08061
$600,000
4
Beds
4
Baths
2,895
Sq Ft
Single Family
Pending
Listed by
John J. Kelly
Justin Kelly
Omni Real Estate Professionals
Last updated:
June 17, 2025, 07:30 AM
MLS#
NJGL2054924
Source:
BRIGHTMLS
About This Home
Home Facts
Single Family
4 Baths
4 Bedrooms
Built in 2007
Price Summary
600,000
$207 per Sq. Ft.
MLS #:
NJGL2054924
Last Updated:
June 17, 2025, 07:30 AM
Added:
2 month(s) ago
Rooms & Interior
Bedrooms
Total Bedrooms:
4
Bathrooms
Total Bathrooms:
4
Full Bathrooms:
2
Interior
Living Area:
2,895 Sq. Ft.
Structure
Structure
Architectural Style:
Colonial
Building Area:
2,895 Sq. Ft.
Year Built:
2007
Lot
Lot Size (Sq. Ft):
7,405
Finances & Disclosures
Price:
$600,000
Price per Sq. Ft:
$207 per Sq. Ft.
Contact an Agent
Yes, I would like more information from Coldwell Banker. Please use and/or share my information with a Coldwell Banker agent to contact me about my real estate needs.
By clicking Contact I agree a Coldwell Banker Agent may contact me by phone or text message including by automated means and prerecorded messages about real estate services, and that I can access real estate services without providing my phone number. I acknowledge that I have read and agree to the Terms of Use and Privacy Notice.
Contact an Agent
Yes, I would like more information from Coldwell Banker. Please use and/or share my information with a Coldwell Banker agent to contact me about my real estate needs.
By clicking Contact I agree a Coldwell Banker Agent may contact me by phone or text message including by automated means and prerecorded messages about real estate services, and that I can access real estate services without providing my phone number. I acknowledge that I have read and agree to the Terms of Use and Privacy Notice.