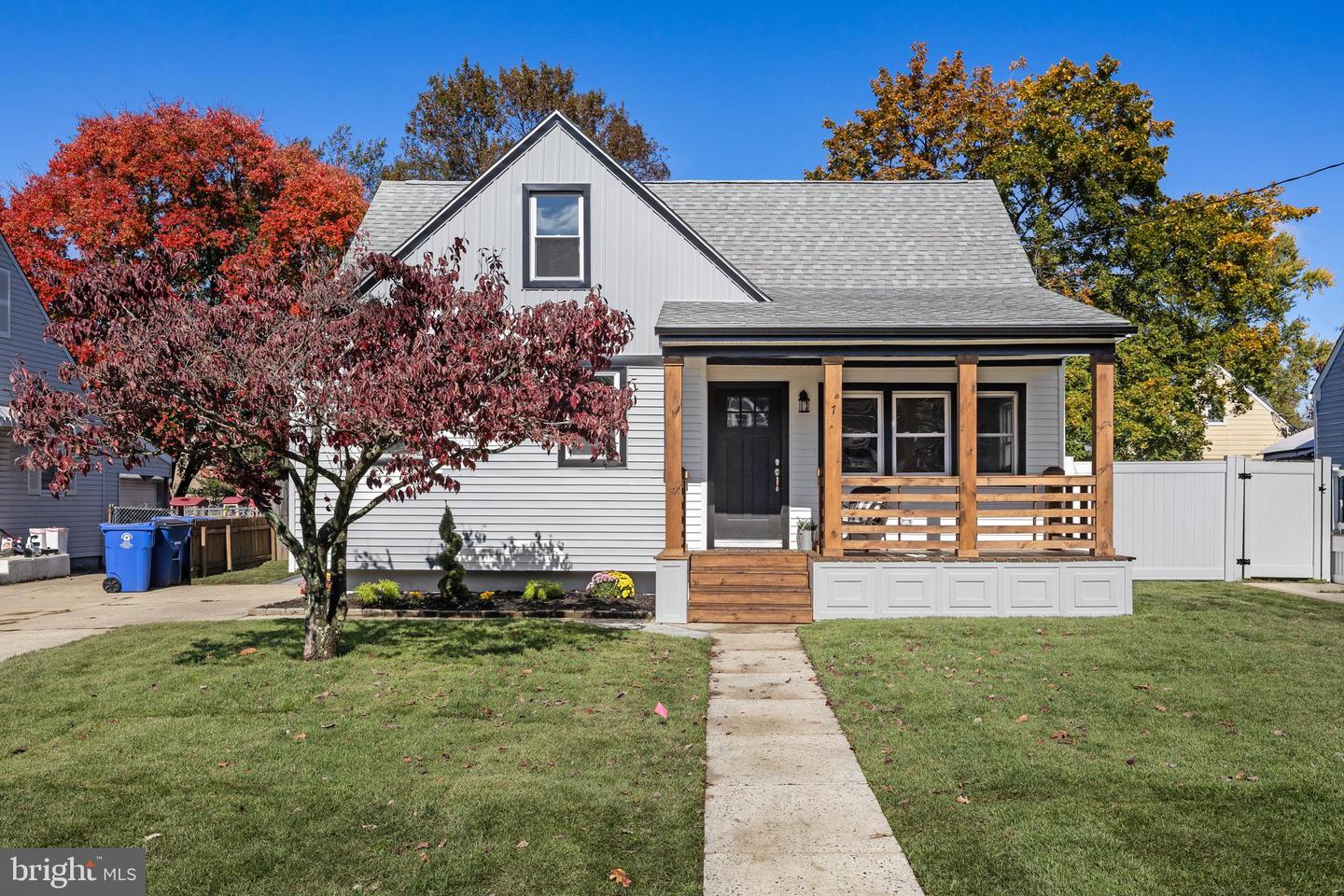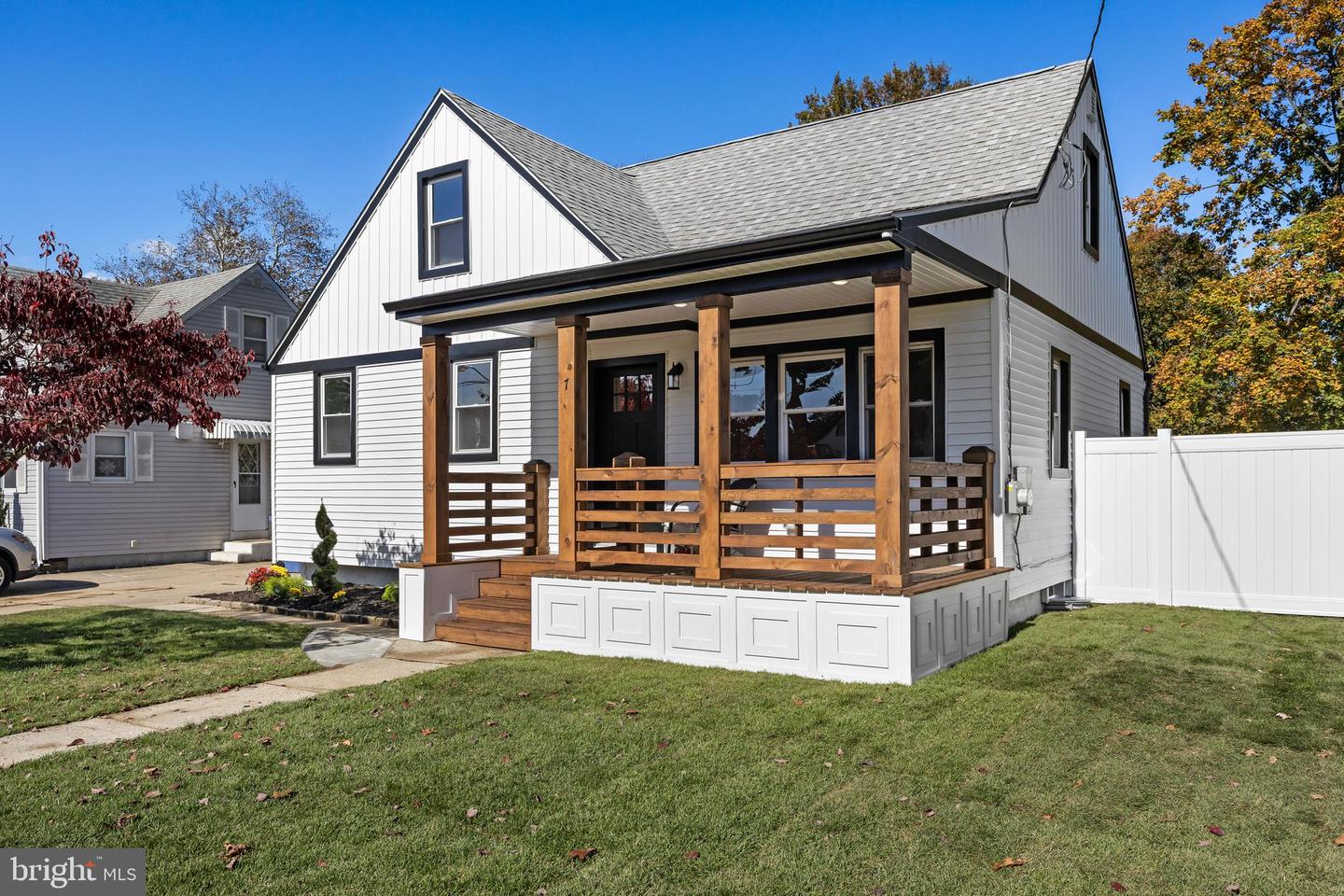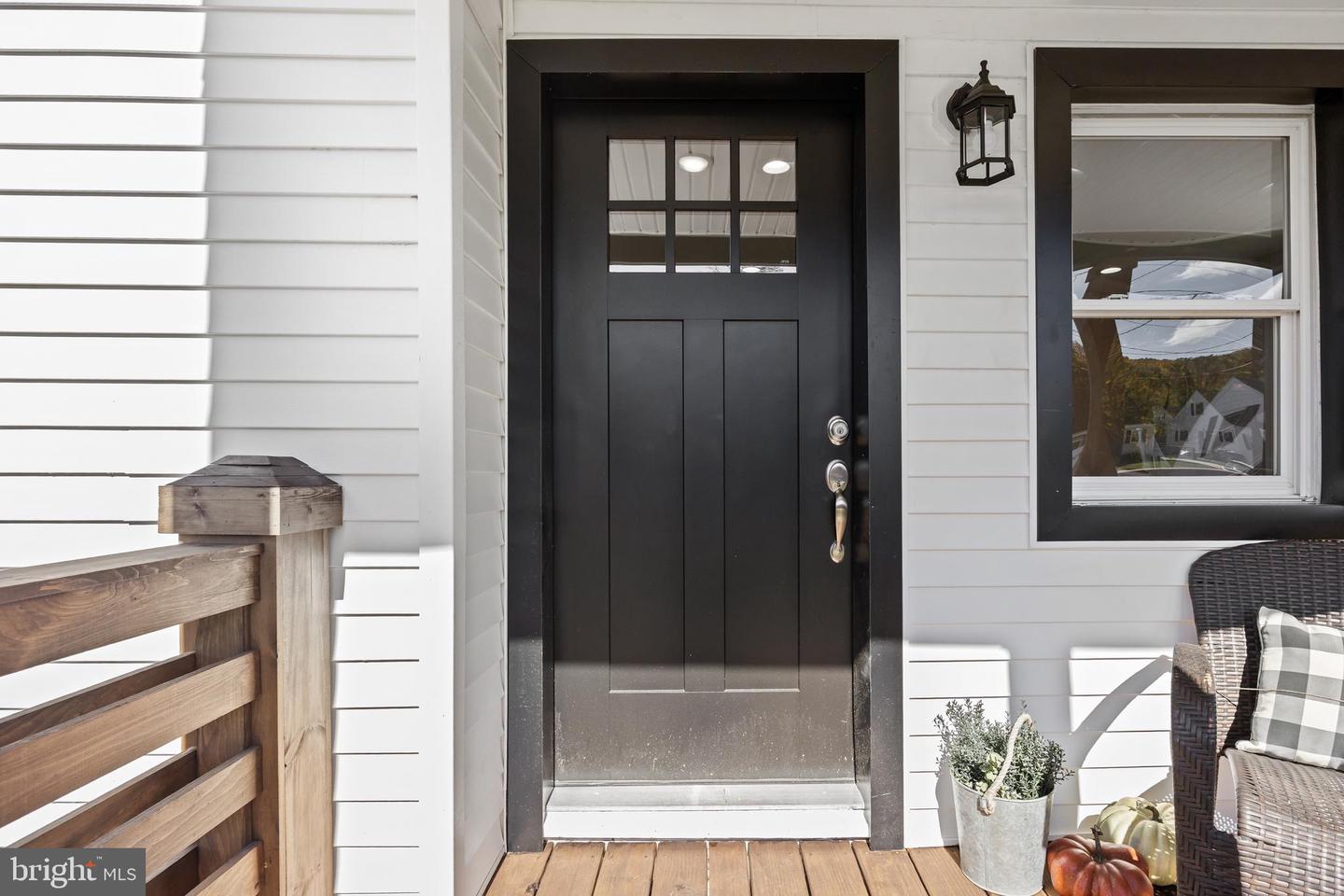


7 Ridgley St, Mount Holly, NJ 08060
$425,000
3
Beds
2
Baths
1,500
Sq Ft
Single Family
Active
Listed by
Patricia Denney
RE/MAX Preferred - Medford
Last updated:
October 27, 2025, 01:51 PM
MLS#
NJBL2098420
Source:
BRIGHTMLS
About This Home
Home Facts
Single Family
2 Baths
3 Bedrooms
Built in 1968
Price Summary
425,000
$283 per Sq. Ft.
MLS #:
NJBL2098420
Last Updated:
October 27, 2025, 01:51 PM
Added:
2 day(s) ago
Rooms & Interior
Bedrooms
Total Bedrooms:
3
Bathrooms
Total Bathrooms:
2
Full Bathrooms:
2
Interior
Living Area:
1,500 Sq. Ft.
Structure
Structure
Architectural Style:
Cape Cod
Building Area:
1,500 Sq. Ft.
Year Built:
1968
Lot
Lot Size (Sq. Ft):
6,969
Finances & Disclosures
Price:
$425,000
Price per Sq. Ft:
$283 per Sq. Ft.
Contact an Agent
Yes, I would like more information from Coldwell Banker. Please use and/or share my information with a Coldwell Banker agent to contact me about my real estate needs.
By clicking Contact I agree a Coldwell Banker Agent may contact me by phone or text message including by automated means and prerecorded messages about real estate services, and that I can access real estate services without providing my phone number. I acknowledge that I have read and agree to the Terms of Use and Privacy Notice.
Contact an Agent
Yes, I would like more information from Coldwell Banker. Please use and/or share my information with a Coldwell Banker agent to contact me about my real estate needs.
By clicking Contact I agree a Coldwell Banker Agent may contact me by phone or text message including by automated means and prerecorded messages about real estate services, and that I can access real estate services without providing my phone number. I acknowledge that I have read and agree to the Terms of Use and Privacy Notice.