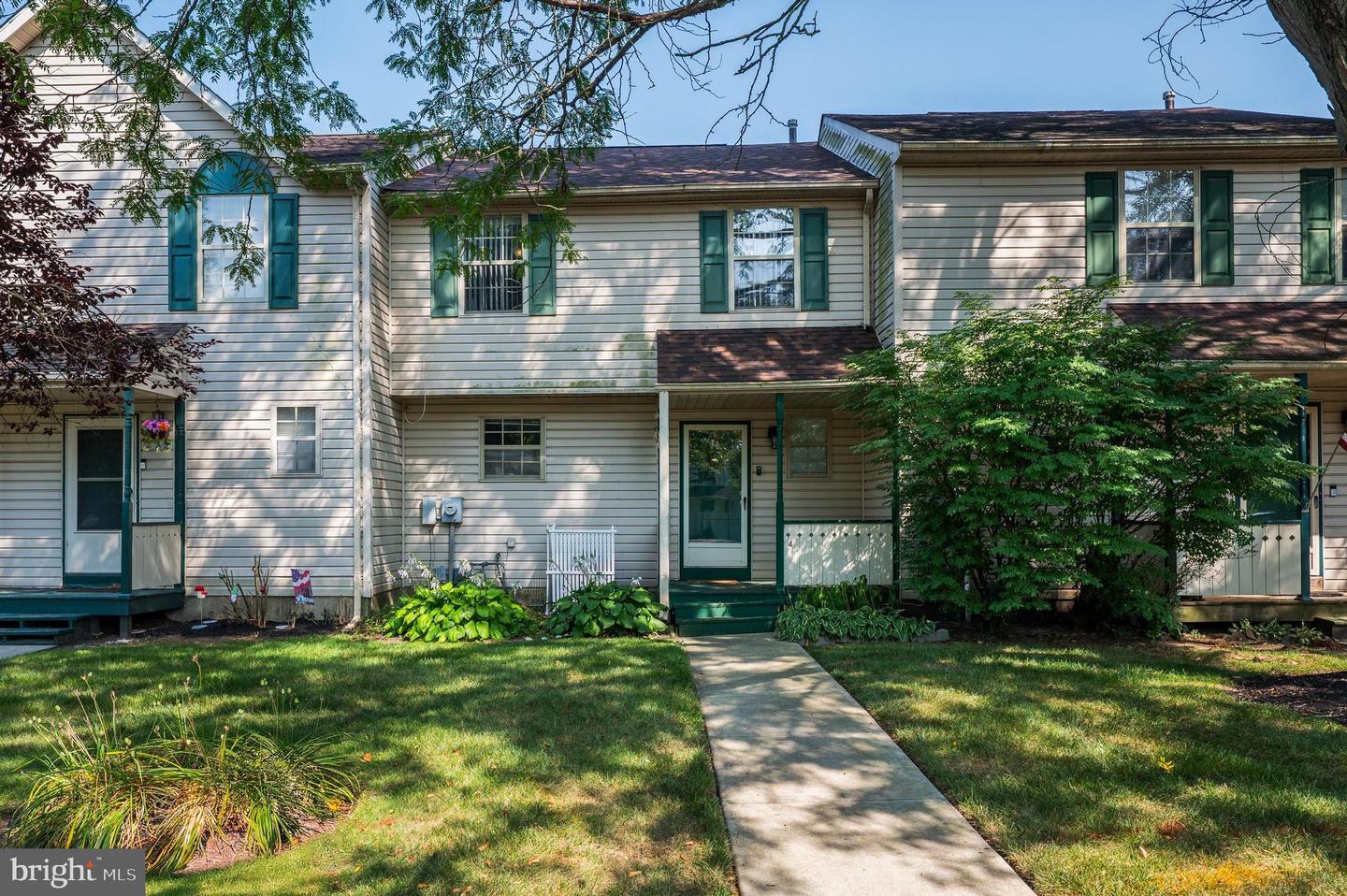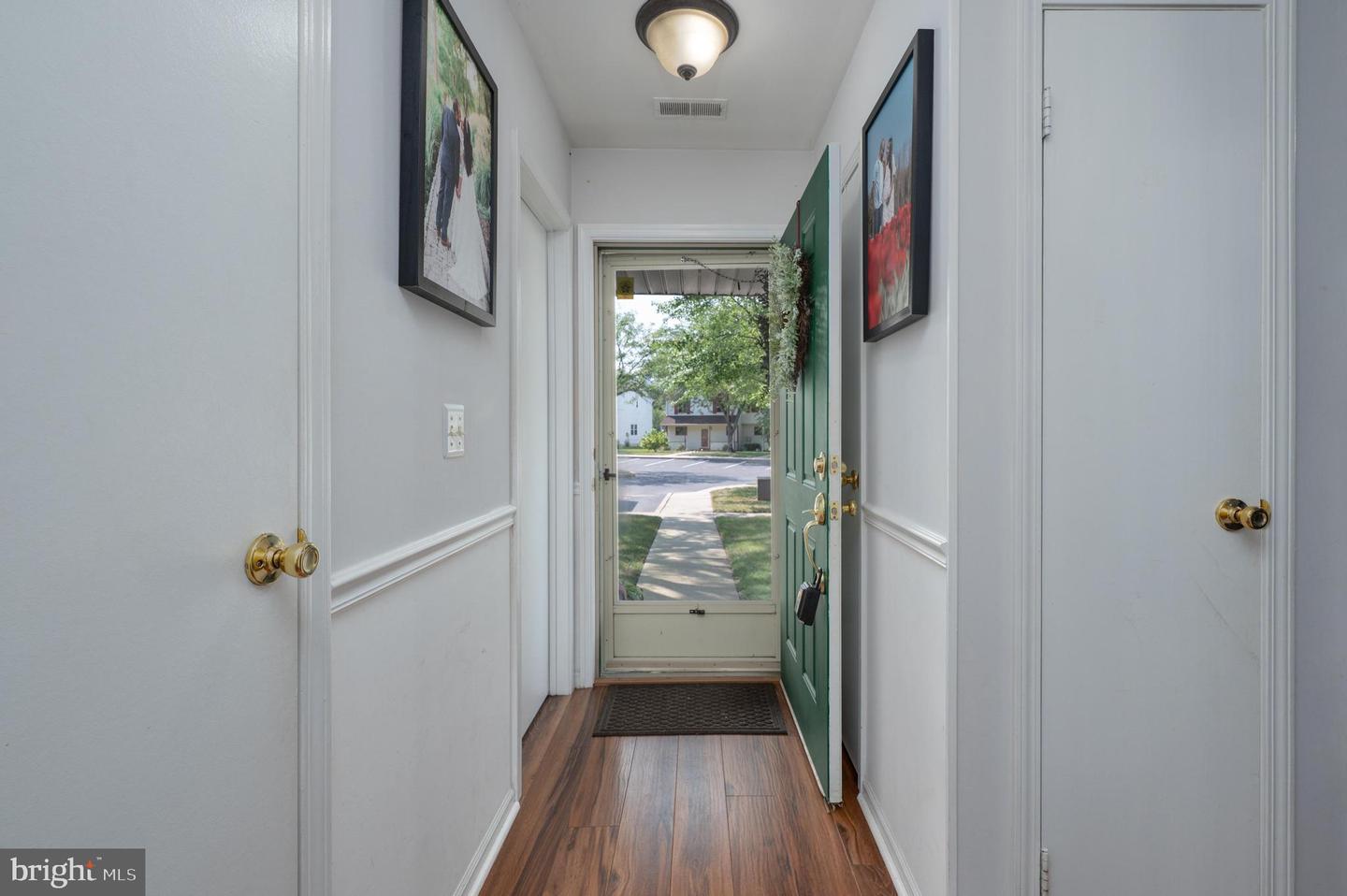


4 Amy Ct, Mount Holly, NJ 08060
$289,900
3
Beds
3
Baths
1,408
Sq Ft
Townhouse
Active
Listed by
Lisa Mclean
Keller Williams Realty - Marlton
Last updated:
July 31, 2025, 04:35 AM
MLS#
NJBL2093374
Source:
BRIGHTMLS
About This Home
Home Facts
Townhouse
3 Baths
3 Bedrooms
Built in 1988
Price Summary
289,900
$205 per Sq. Ft.
MLS #:
NJBL2093374
Last Updated:
July 31, 2025, 04:35 AM
Added:
6 day(s) ago
Rooms & Interior
Bedrooms
Total Bedrooms:
3
Bathrooms
Total Bathrooms:
3
Full Bathrooms:
2
Interior
Living Area:
1,408 Sq. Ft.
Structure
Structure
Architectural Style:
Traditional
Building Area:
1,408 Sq. Ft.
Year Built:
1988
Lot
Lot Size (Sq. Ft):
2,613
Finances & Disclosures
Price:
$289,900
Price per Sq. Ft:
$205 per Sq. Ft.
Contact an Agent
Yes, I would like more information from Coldwell Banker. Please use and/or share my information with a Coldwell Banker agent to contact me about my real estate needs.
By clicking Contact I agree a Coldwell Banker Agent may contact me by phone or text message including by automated means and prerecorded messages about real estate services, and that I can access real estate services without providing my phone number. I acknowledge that I have read and agree to the Terms of Use and Privacy Notice.
Contact an Agent
Yes, I would like more information from Coldwell Banker. Please use and/or share my information with a Coldwell Banker agent to contact me about my real estate needs.
By clicking Contact I agree a Coldwell Banker Agent may contact me by phone or text message including by automated means and prerecorded messages about real estate services, and that I can access real estate services without providing my phone number. I acknowledge that I have read and agree to the Terms of Use and Privacy Notice.