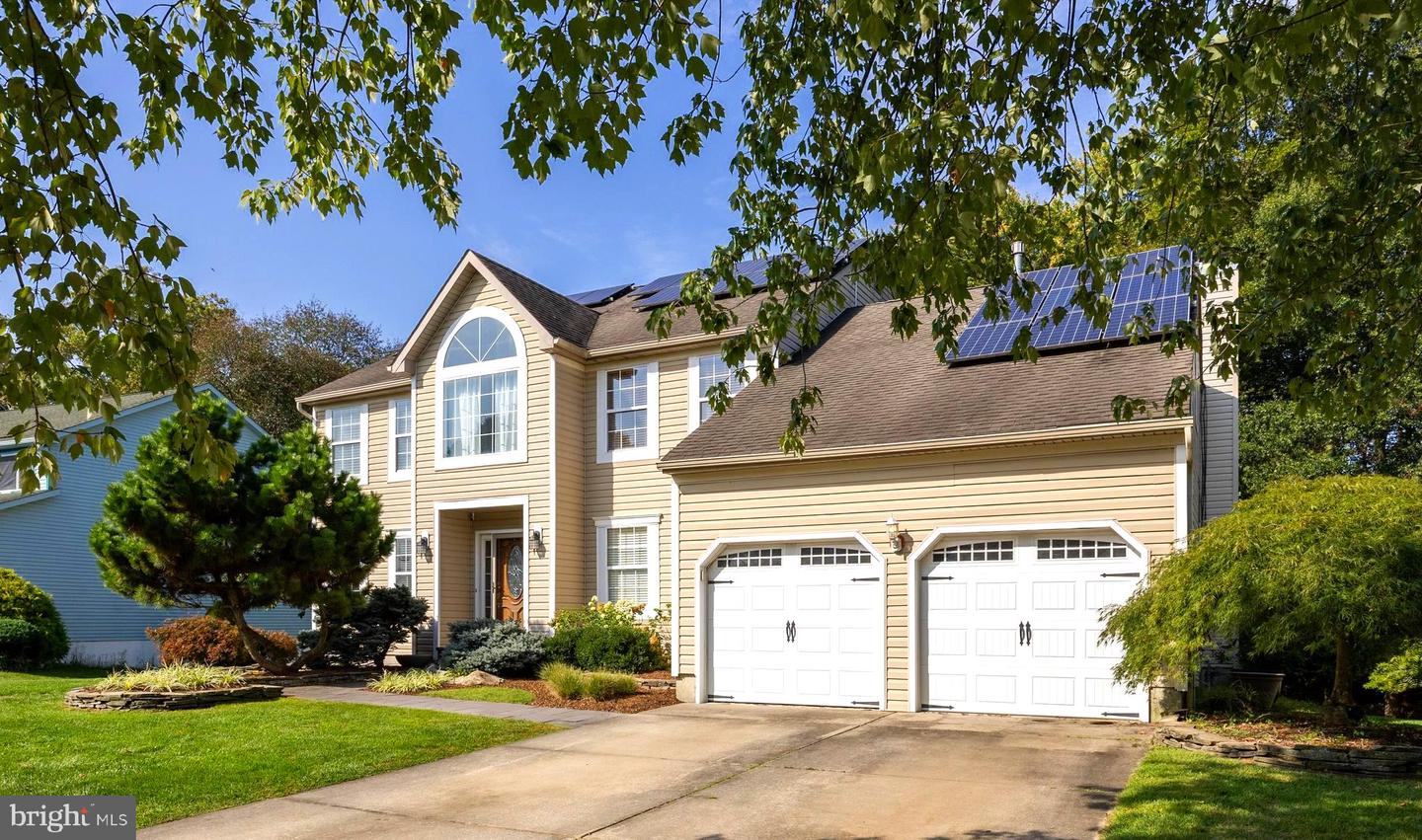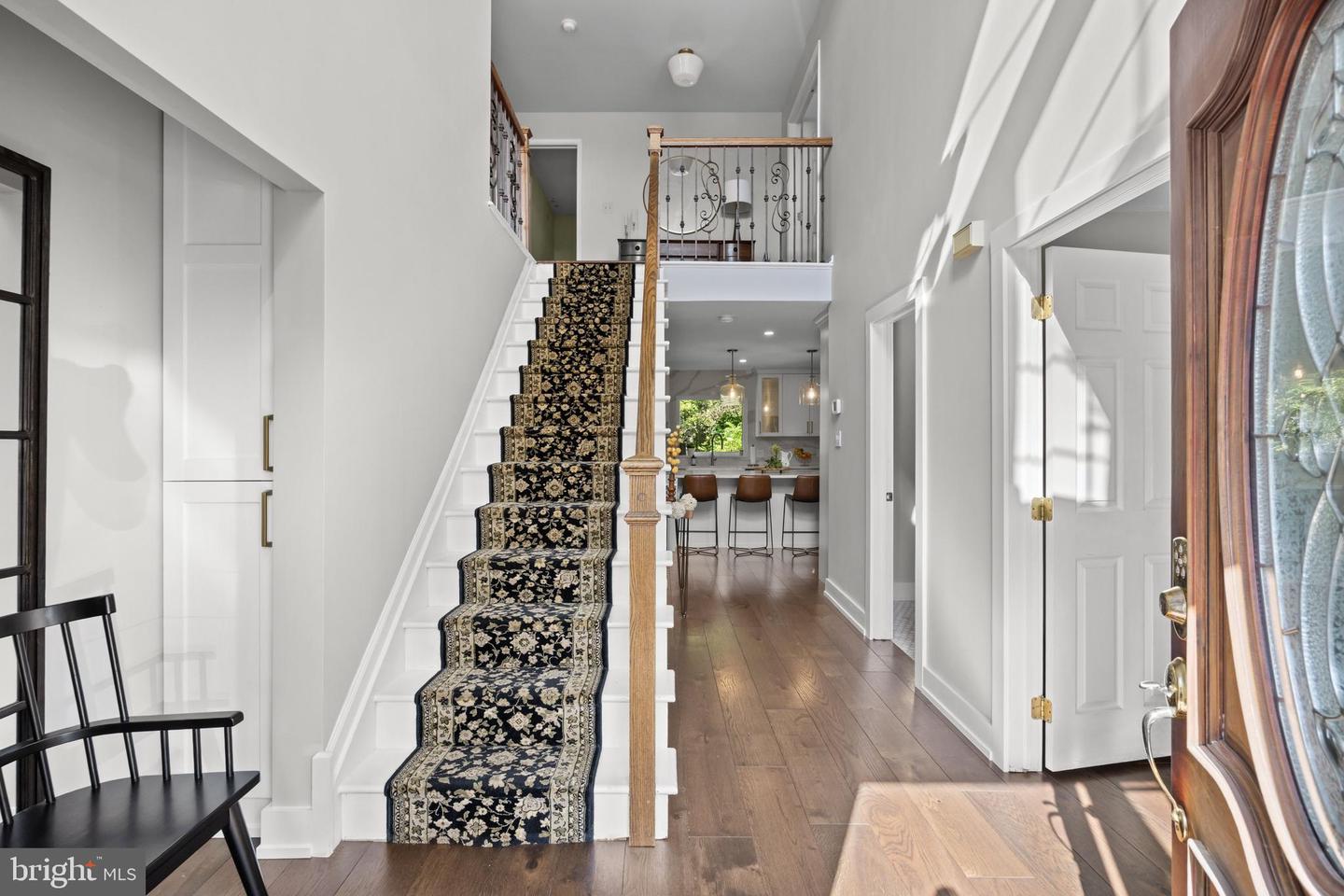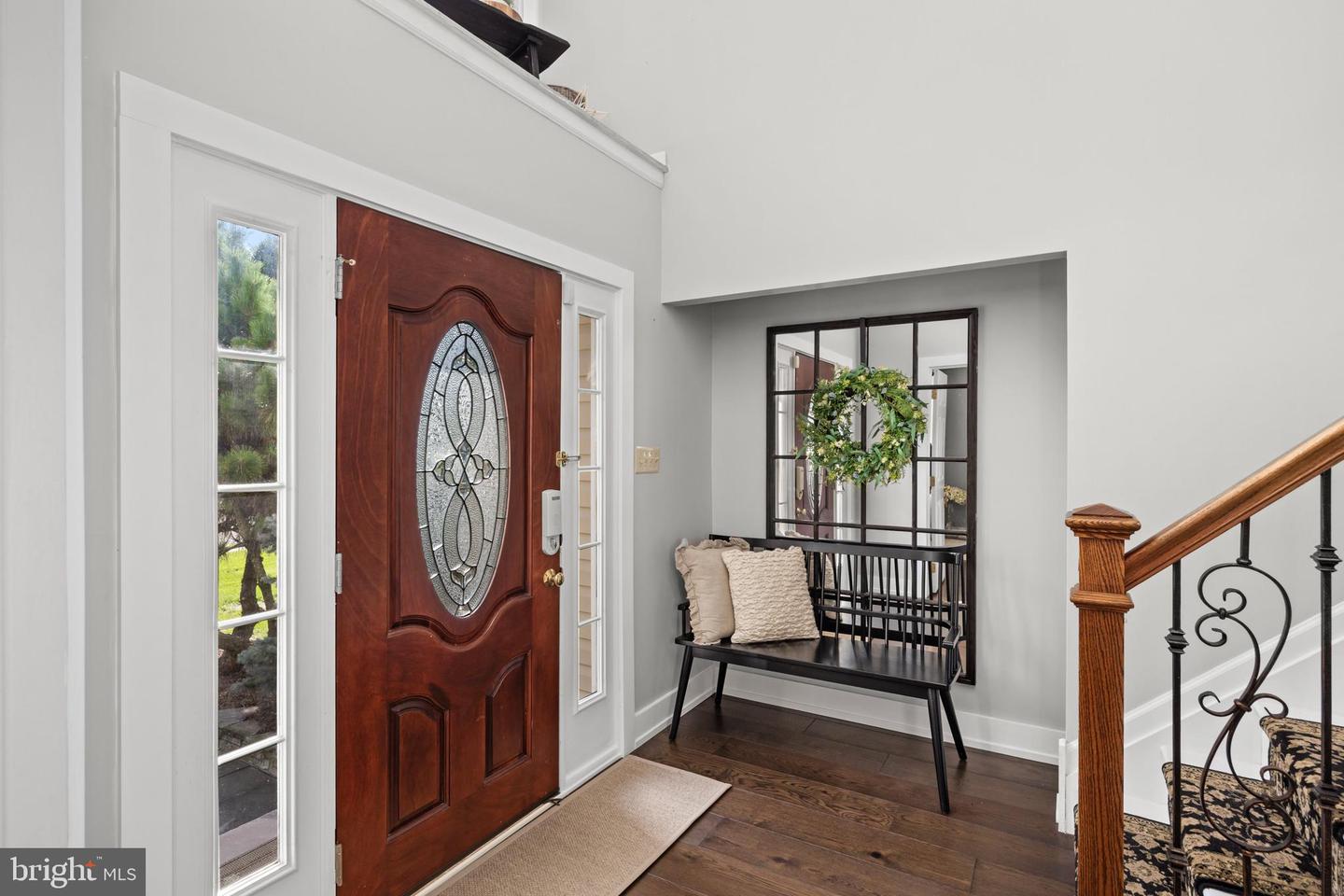


18 Carriage Dr., Mount Holly, NJ 08060
$620,000
5
Beds
4
Baths
3,694
Sq Ft
Single Family
Pending
Listed by
Melissa A Giannetto
Compass New Jersey, LLC. - Moorestown
Last updated:
October 16, 2025, 07:53 AM
MLS#
NJBL2096584
Source:
BRIGHTMLS
About This Home
Home Facts
Single Family
4 Baths
5 Bedrooms
Built in 1994
Price Summary
620,000
$167 per Sq. Ft.
MLS #:
NJBL2096584
Last Updated:
October 16, 2025, 07:53 AM
Added:
23 day(s) ago
Rooms & Interior
Bedrooms
Total Bedrooms:
5
Bathrooms
Total Bathrooms:
4
Full Bathrooms:
3
Interior
Living Area:
3,694 Sq. Ft.
Structure
Structure
Architectural Style:
Colonial
Building Area:
3,694 Sq. Ft.
Year Built:
1994
Lot
Lot Size (Sq. Ft):
10,454
Finances & Disclosures
Price:
$620,000
Price per Sq. Ft:
$167 per Sq. Ft.
Contact an Agent
Yes, I would like more information from Coldwell Banker. Please use and/or share my information with a Coldwell Banker agent to contact me about my real estate needs.
By clicking Contact I agree a Coldwell Banker Agent may contact me by phone or text message including by automated means and prerecorded messages about real estate services, and that I can access real estate services without providing my phone number. I acknowledge that I have read and agree to the Terms of Use and Privacy Notice.
Contact an Agent
Yes, I would like more information from Coldwell Banker. Please use and/or share my information with a Coldwell Banker agent to contact me about my real estate needs.
By clicking Contact I agree a Coldwell Banker Agent may contact me by phone or text message including by automated means and prerecorded messages about real estate services, and that I can access real estate services without providing my phone number. I acknowledge that I have read and agree to the Terms of Use and Privacy Notice.