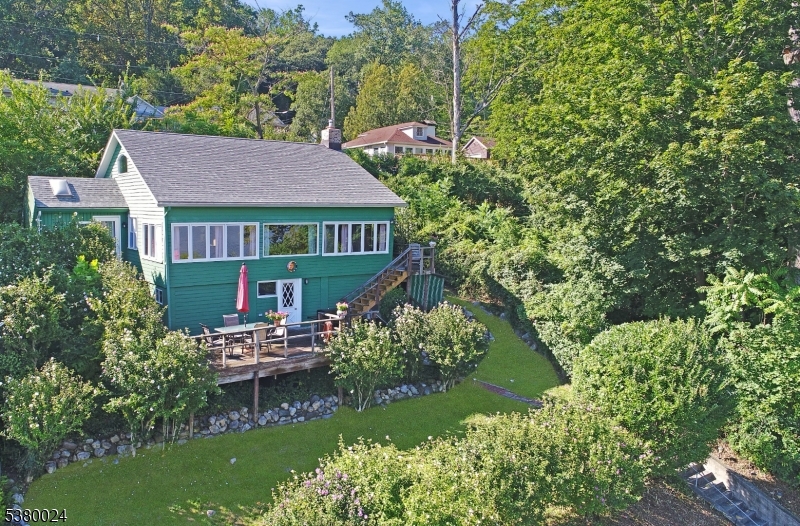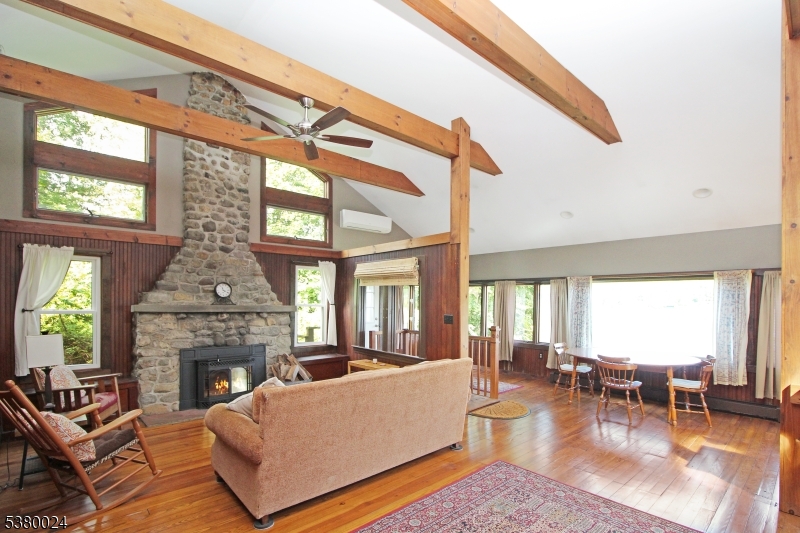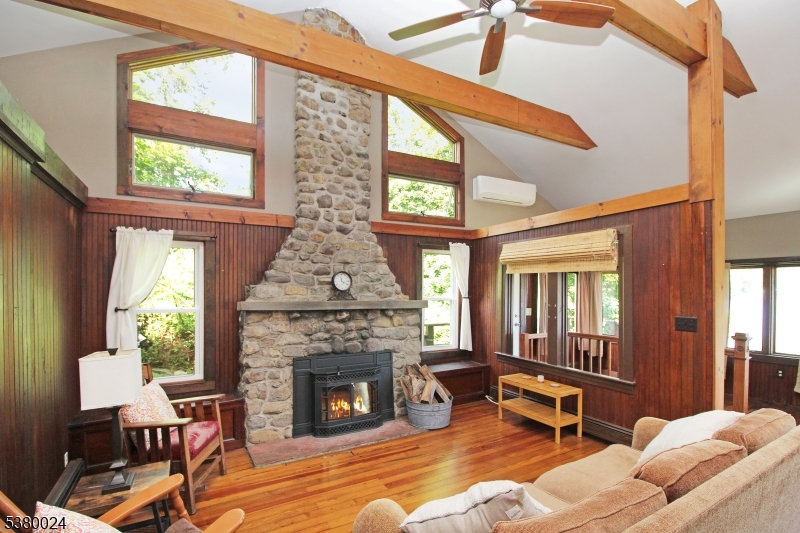


138 Lakeside Drive West, Liberty Twp., NJ 07823
$325,000
2
Beds
1
Bath
-
Sq Ft
Single Family
Active
Listed by
Christopher Kruk
RE/MAX Town & Valley Ii
973-598-1008
Last updated:
October 31, 2025, 02:12 PM
MLS#
3982671
Source:
NJ GSMLS
About This Home
Home Facts
Single Family
1 Bath
2 Bedrooms
Built in 1921
Price Summary
325,000
MLS #:
3982671
Last Updated:
October 31, 2025, 02:12 PM
Added:
2 month(s) ago
Rooms & Interior
Bedrooms
Total Bedrooms:
2
Bathrooms
Total Bathrooms:
1
Full Bathrooms:
1
Structure
Structure
Architectural Style:
Chalet
Year Built:
1921
Lot
Lot Size (Sq. Ft):
4,356
Finances & Disclosures
Price:
$325,000
Contact an Agent
Yes, I would like more information from Coldwell Banker. Please use and/or share my information with a Coldwell Banker agent to contact me about my real estate needs.
By clicking Contact I agree a Coldwell Banker Agent may contact me by phone or text message including by automated means and prerecorded messages about real estate services, and that I can access real estate services without providing my phone number. I acknowledge that I have read and agree to the Terms of Use and Privacy Notice.
Contact an Agent
Yes, I would like more information from Coldwell Banker. Please use and/or share my information with a Coldwell Banker agent to contact me about my real estate needs.
By clicking Contact I agree a Coldwell Banker Agent may contact me by phone or text message including by automated means and prerecorded messages about real estate services, and that I can access real estate services without providing my phone number. I acknowledge that I have read and agree to the Terms of Use and Privacy Notice.