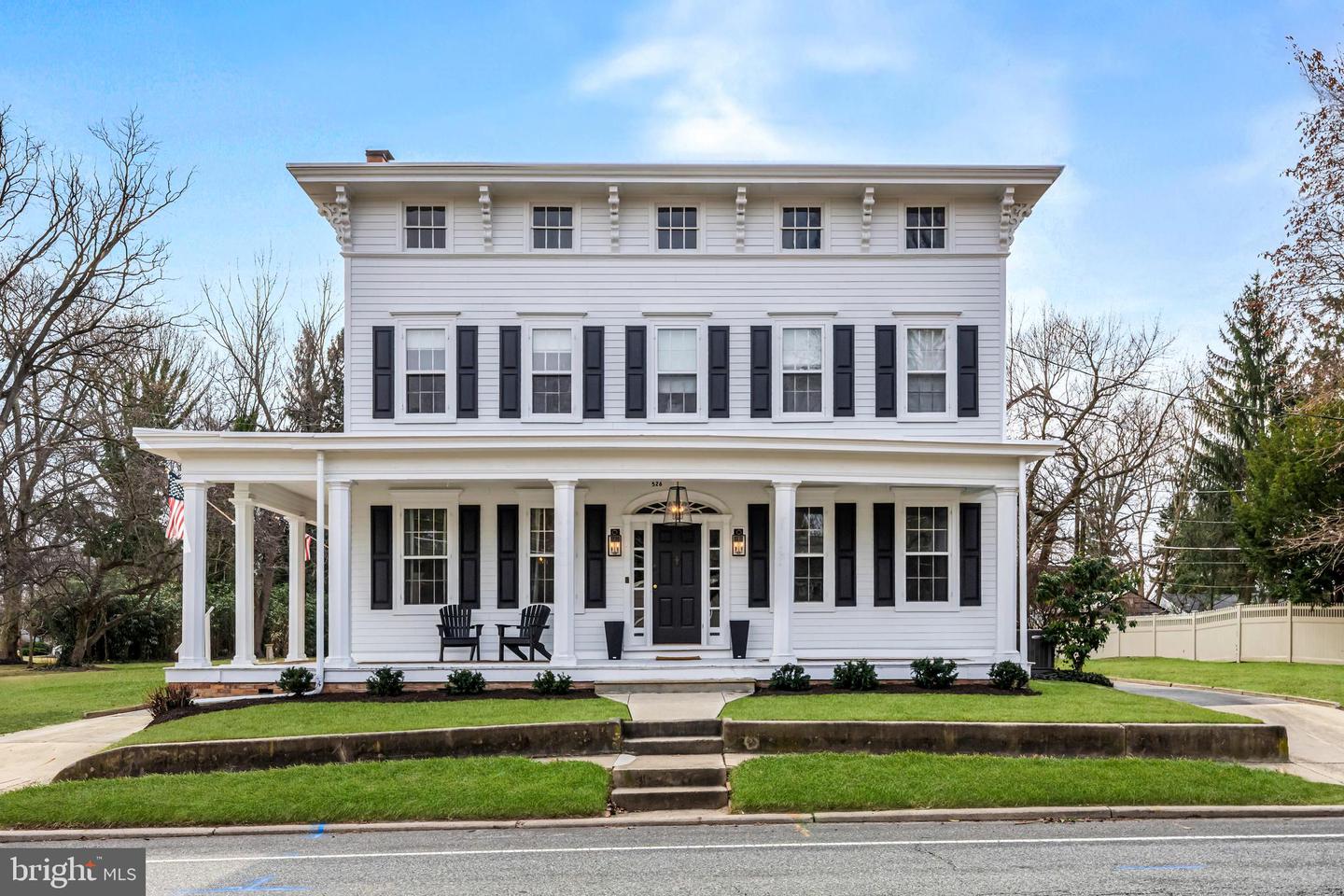Local Realty Service Provided By: Coldwell Banker Heritage Real Estate

526 Kings Hwy, Moorestown, NJ 08057
$1,100,000
6
Beds
4
Baths
4,117
Sq Ft
Single Family
Sold
Listed by
Samuel N Lepore
Bought with Keller Williams Realty - Moorestown
Keller Williams Realty - Moorestown
MLS#
NJBL2082086
Source:
BRIGHTMLS
Sorry, we are unable to map this address
About This Home
Home Facts
Single Family
4 Baths
6 Bedrooms
Built in 1860
Price Summary
1,120,000
$272 per Sq. Ft.
MLS #:
NJBL2082086
Sold:
May 20, 2025
Rooms & Interior
Bedrooms
Total Bedrooms:
6
Bathrooms
Total Bathrooms:
4
Full Bathrooms:
3
Interior
Living Area:
4,117 Sq. Ft.
Structure
Structure
Architectural Style:
Colonial, Victorian
Building Area:
4,117 Sq. Ft.
Year Built:
1860
Lot
Lot Size (Sq. Ft):
36,590
Finances & Disclosures
Price:
$1,120,000
Price per Sq. Ft:
$272 per Sq. Ft.
Source:BRIGHTMLS
The information being provided by Bright Mls is for the consumer’s personal, non-commercial use and may not be used for any purpose other than to identify prospective properties consumers may be interested in purchasing. The information is deemed reliable but not guaranteed and should therefore be independently verified. © 2025 Bright Mls All rights reserved.