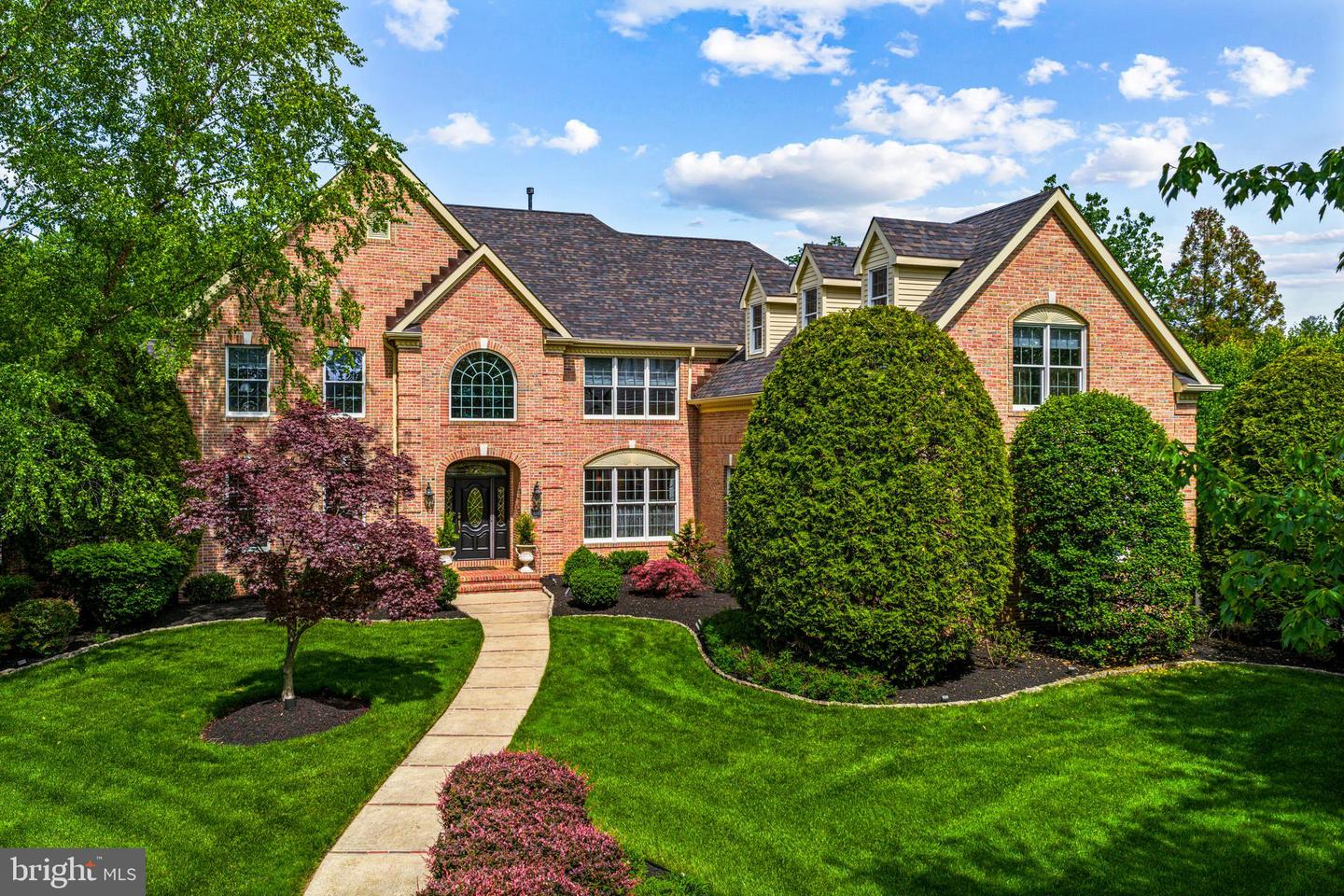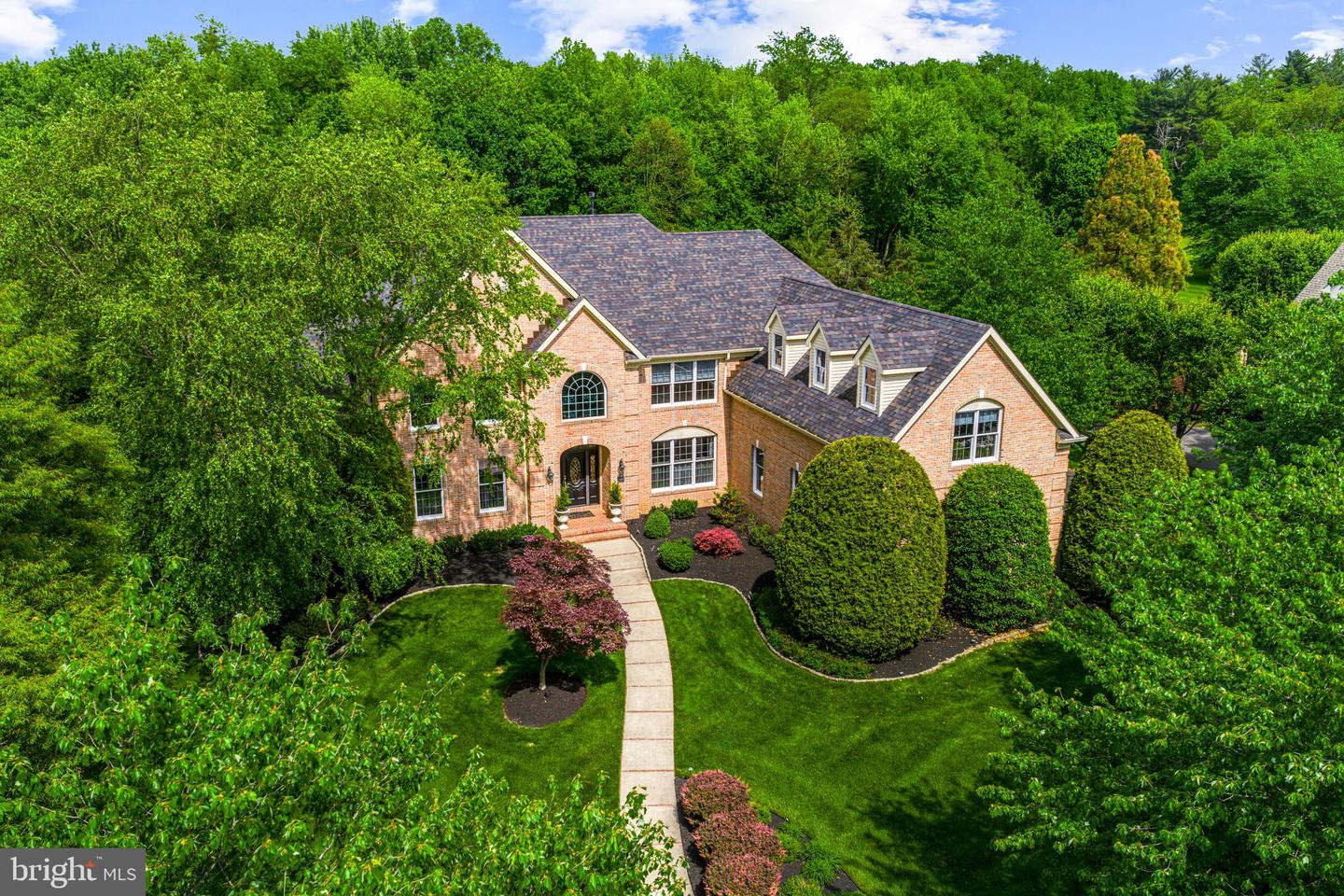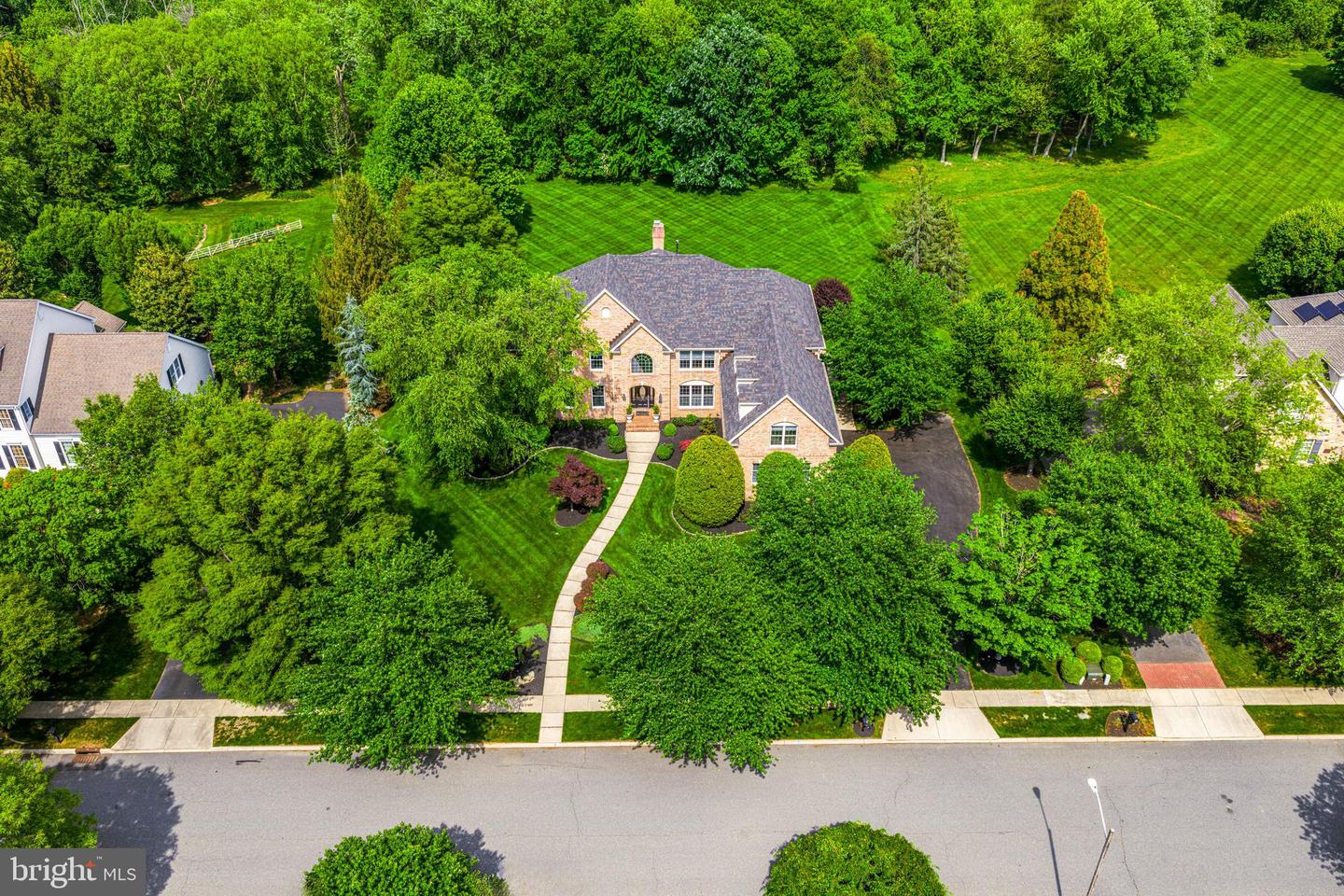


128 Pheasant Field Ln, Moorestown, NJ 08057
$1,825,000
4
Beds
5
Baths
6,220
Sq Ft
Single Family
Pending
Listed by
Samuel N Lepore
Keller Williams Realty - Moorestown
Last updated:
June 17, 2025, 07:30 AM
MLS#
NJBL2087068
Source:
BRIGHTMLS
About This Home
Home Facts
Single Family
5 Baths
4 Bedrooms
Built in 1996
Price Summary
1,825,000
$293 per Sq. Ft.
MLS #:
NJBL2087068
Last Updated:
June 17, 2025, 07:30 AM
Added:
a month ago
Rooms & Interior
Bedrooms
Total Bedrooms:
4
Bathrooms
Total Bathrooms:
5
Full Bathrooms:
4
Interior
Living Area:
6,220 Sq. Ft.
Structure
Structure
Architectural Style:
Traditional
Building Area:
6,220 Sq. Ft.
Year Built:
1996
Lot
Lot Size (Sq. Ft):
59,677
Finances & Disclosures
Price:
$1,825,000
Price per Sq. Ft:
$293 per Sq. Ft.
Contact an Agent
Yes, I would like more information from Coldwell Banker. Please use and/or share my information with a Coldwell Banker agent to contact me about my real estate needs.
By clicking Contact I agree a Coldwell Banker Agent may contact me by phone or text message including by automated means and prerecorded messages about real estate services, and that I can access real estate services without providing my phone number. I acknowledge that I have read and agree to the Terms of Use and Privacy Notice.
Contact an Agent
Yes, I would like more information from Coldwell Banker. Please use and/or share my information with a Coldwell Banker agent to contact me about my real estate needs.
By clicking Contact I agree a Coldwell Banker Agent may contact me by phone or text message including by automated means and prerecorded messages about real estate services, and that I can access real estate services without providing my phone number. I acknowledge that I have read and agree to the Terms of Use and Privacy Notice.