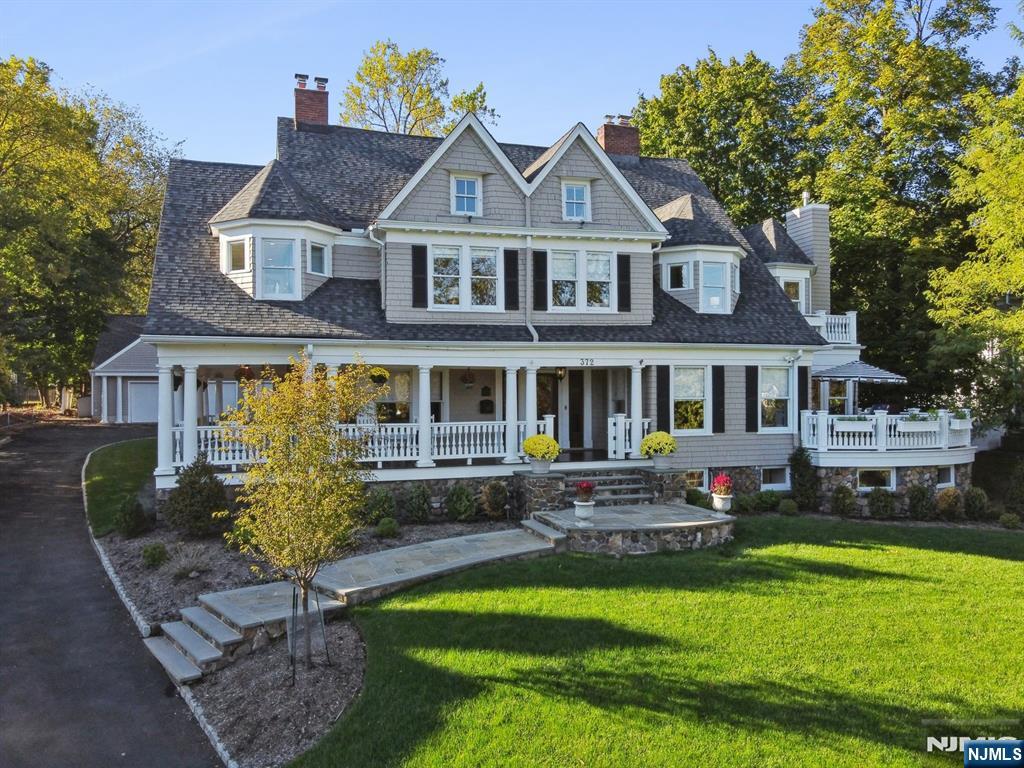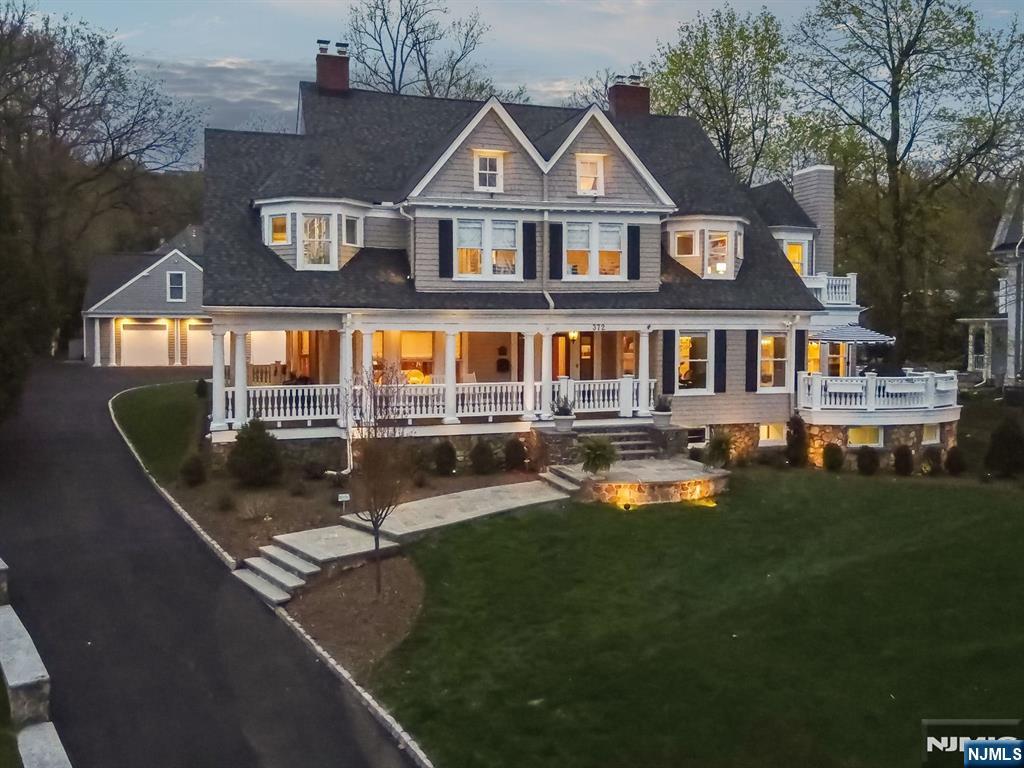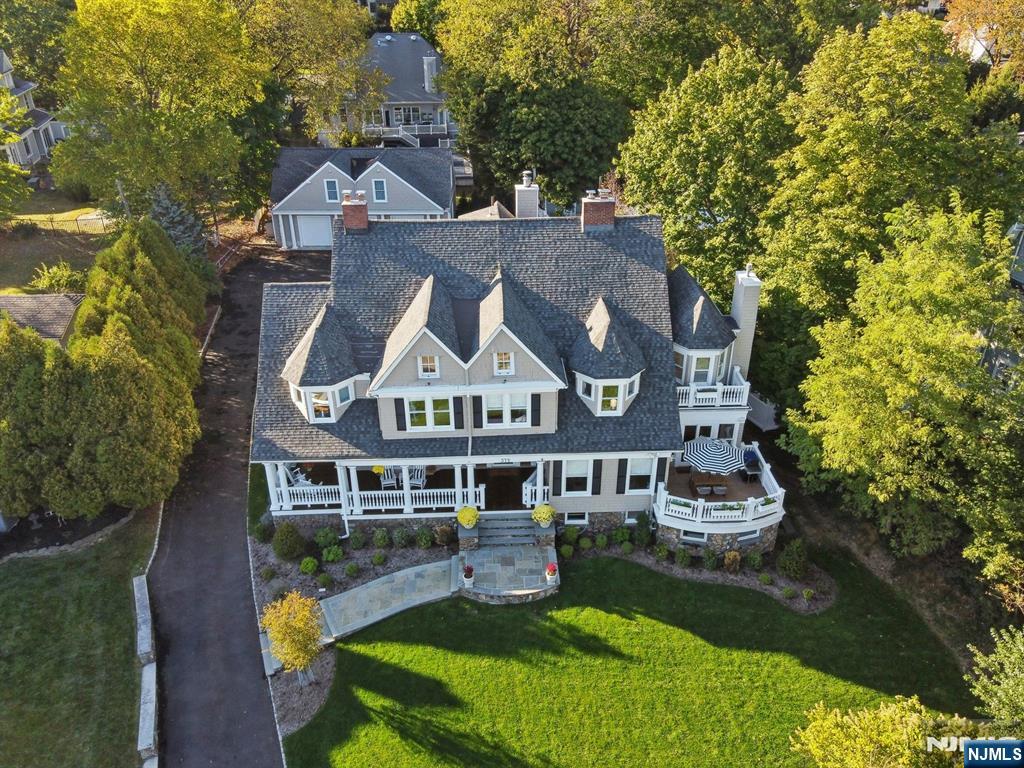


372 Upper Mountain Avenue, Montclair, NJ 07043
Pending
Listed by
Tracy Nix
Prominent Properties Sotheby'S International Realty-Montclair
973-783-6900
Last updated:
November 15, 2025, 09:06 AM
MLS#
25034928
Source:
NJ MLS
About This Home
Home Facts
Single Family
7 Baths
7 Bedrooms
Price Summary
2,699,999
MLS #:
25034928
Last Updated:
November 15, 2025, 09:06 AM
Added:
1 month(s) ago
Rooms & Interior
Bedrooms
Total Bedrooms:
7
Bathrooms
Total Bathrooms:
7
Full Bathrooms:
5
Structure
Structure
Architectural Style:
Colonial
Finances & Disclosures
Price:
$2,699,999
Contact an Agent
Yes, I would like more information from Coldwell Banker. Please use and/or share my information with a Coldwell Banker agent to contact me about my real estate needs.
By clicking Contact I agree a Coldwell Banker Agent may contact me by phone or text message including by automated means and prerecorded messages about real estate services, and that I can access real estate services without providing my phone number. I acknowledge that I have read and agree to the Terms of Use and Privacy Notice.
Contact an Agent
Yes, I would like more information from Coldwell Banker. Please use and/or share my information with a Coldwell Banker agent to contact me about my real estate needs.
By clicking Contact I agree a Coldwell Banker Agent may contact me by phone or text message including by automated means and prerecorded messages about real estate services, and that I can access real estate services without providing my phone number. I acknowledge that I have read and agree to the Terms of Use and Privacy Notice.