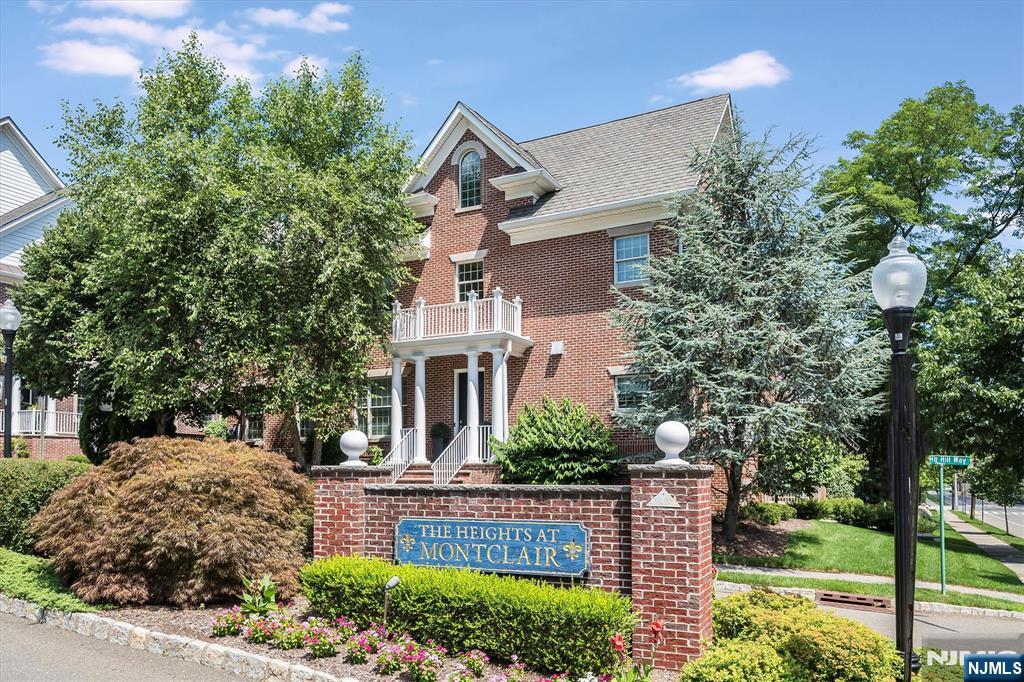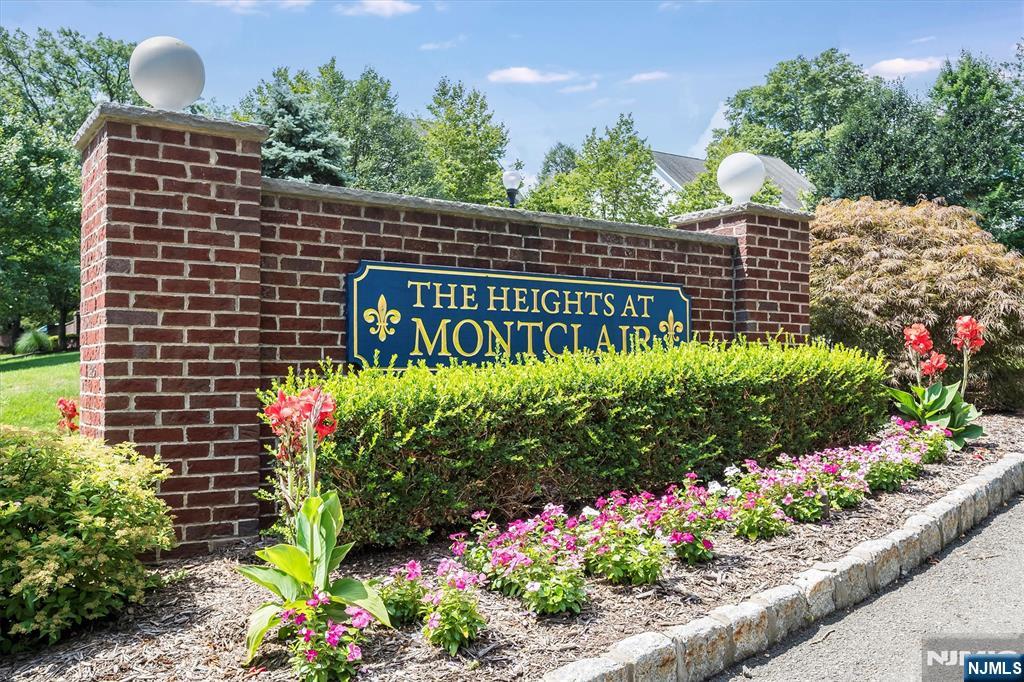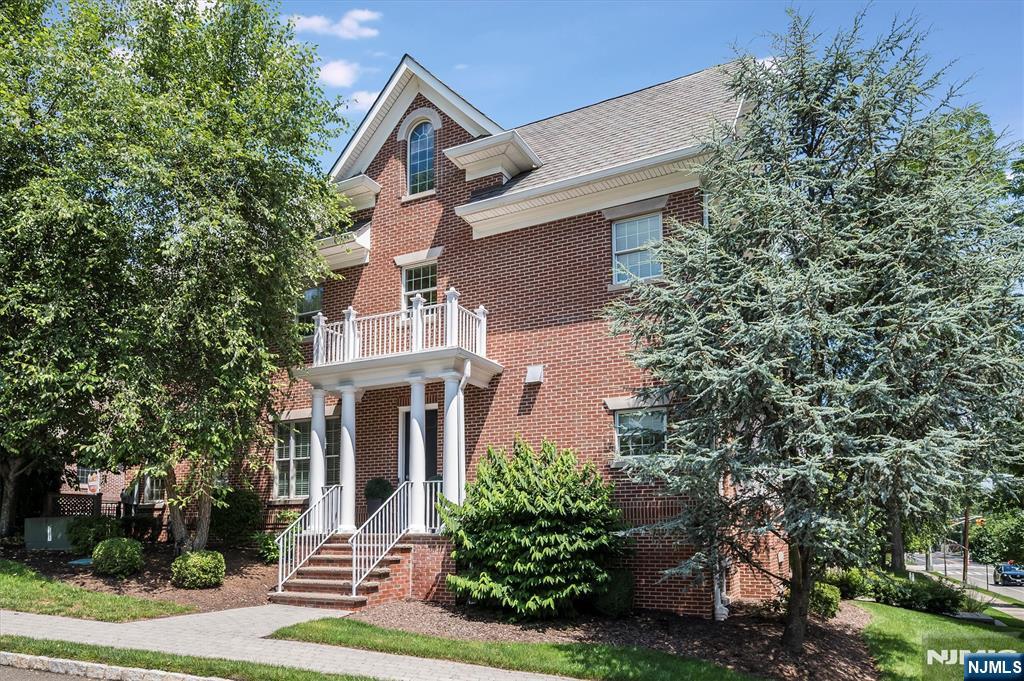


Listed by
Dana Farber-Schwern
Susan Lovit
Compass New Jersey, LLC-Montclair
973-310-7360
Last updated:
July 28, 2025, 03:20 PM
MLS#
25025870
Source:
NJ MLS
About This Home
Home Facts
Single Family
4 Baths
3 Bedrooms
Price Summary
1,200,000
MLS #:
25025870
Last Updated:
July 28, 2025, 03:20 PM
Added:
12 day(s) ago
Rooms & Interior
Bedrooms
Total Bedrooms:
3
Bathrooms
Total Bathrooms:
4
Full Bathrooms:
3
Structure
Structure
Architectural Style:
Colonial
Finances & Disclosures
Price:
$1,200,000
See this home in person
Attend an upcoming open house
Sun, Aug 3
02:00 PM - 04:00 PMContact an Agent
Yes, I would like more information from Coldwell Banker. Please use and/or share my information with a Coldwell Banker agent to contact me about my real estate needs.
By clicking Contact I agree a Coldwell Banker Agent may contact me by phone or text message including by automated means and prerecorded messages about real estate services, and that I can access real estate services without providing my phone number. I acknowledge that I have read and agree to the Terms of Use and Privacy Notice.
Contact an Agent
Yes, I would like more information from Coldwell Banker. Please use and/or share my information with a Coldwell Banker agent to contact me about my real estate needs.
By clicking Contact I agree a Coldwell Banker Agent may contact me by phone or text message including by automated means and prerecorded messages about real estate services, and that I can access real estate services without providing my phone number. I acknowledge that I have read and agree to the Terms of Use and Privacy Notice.