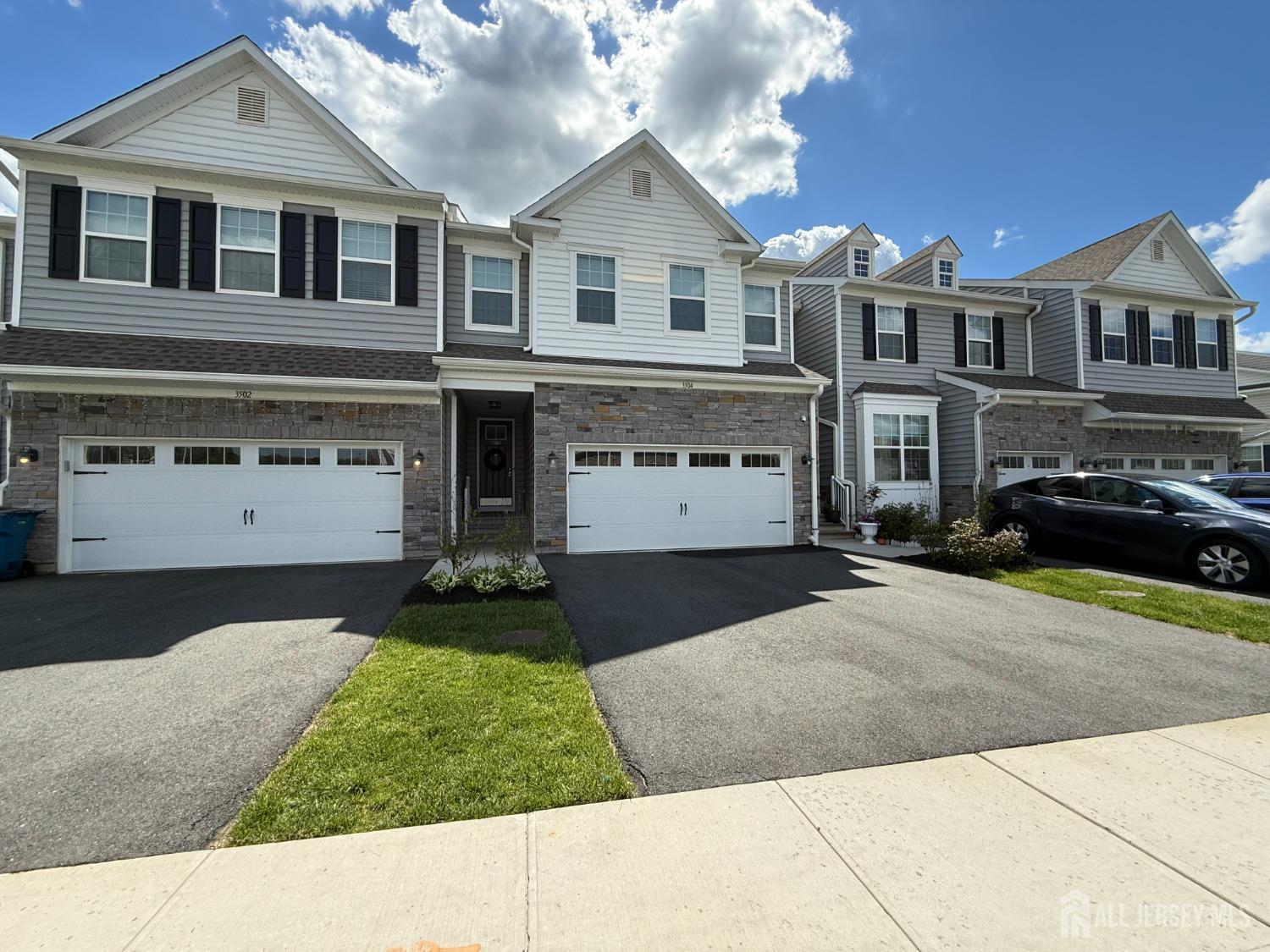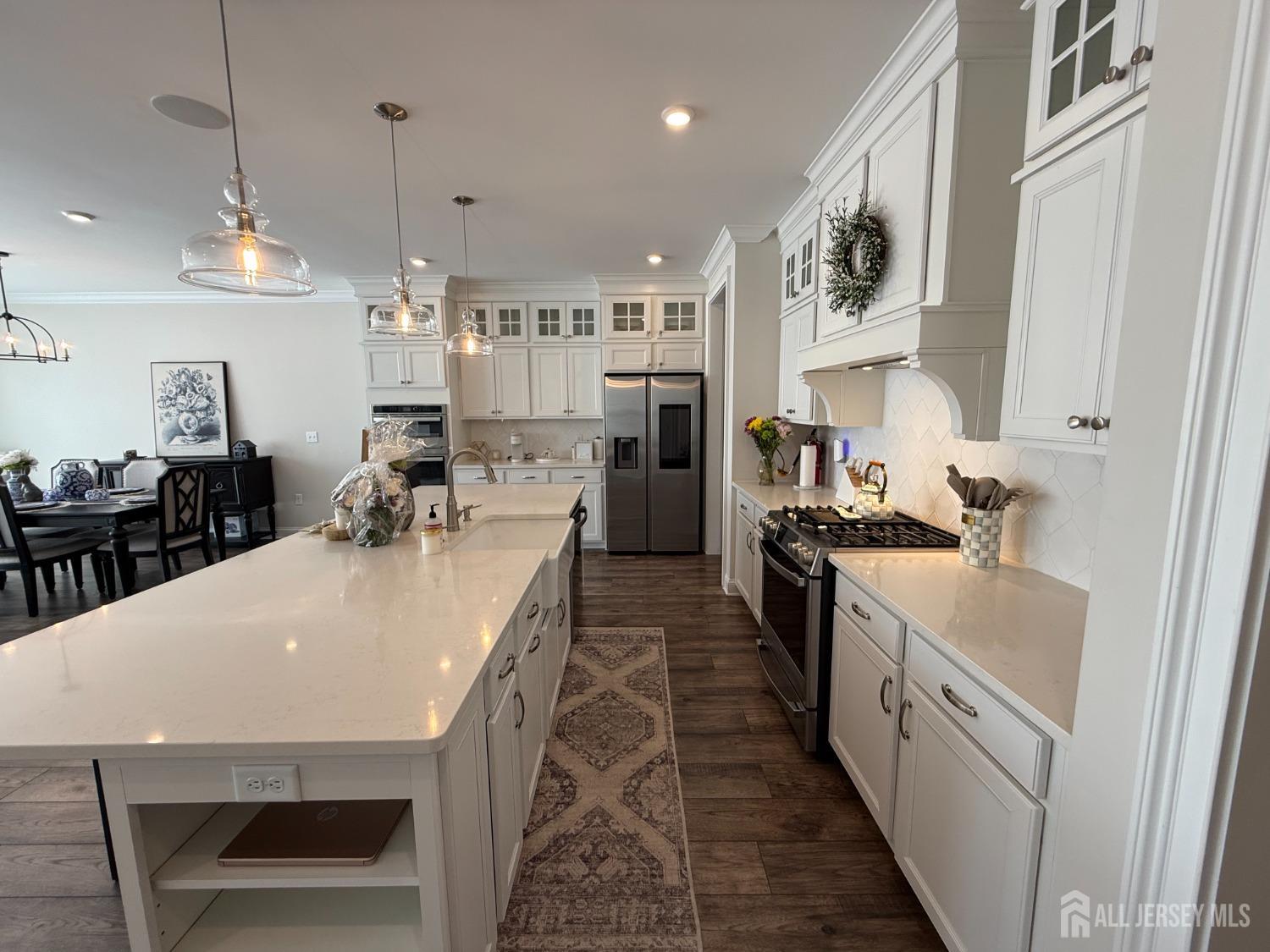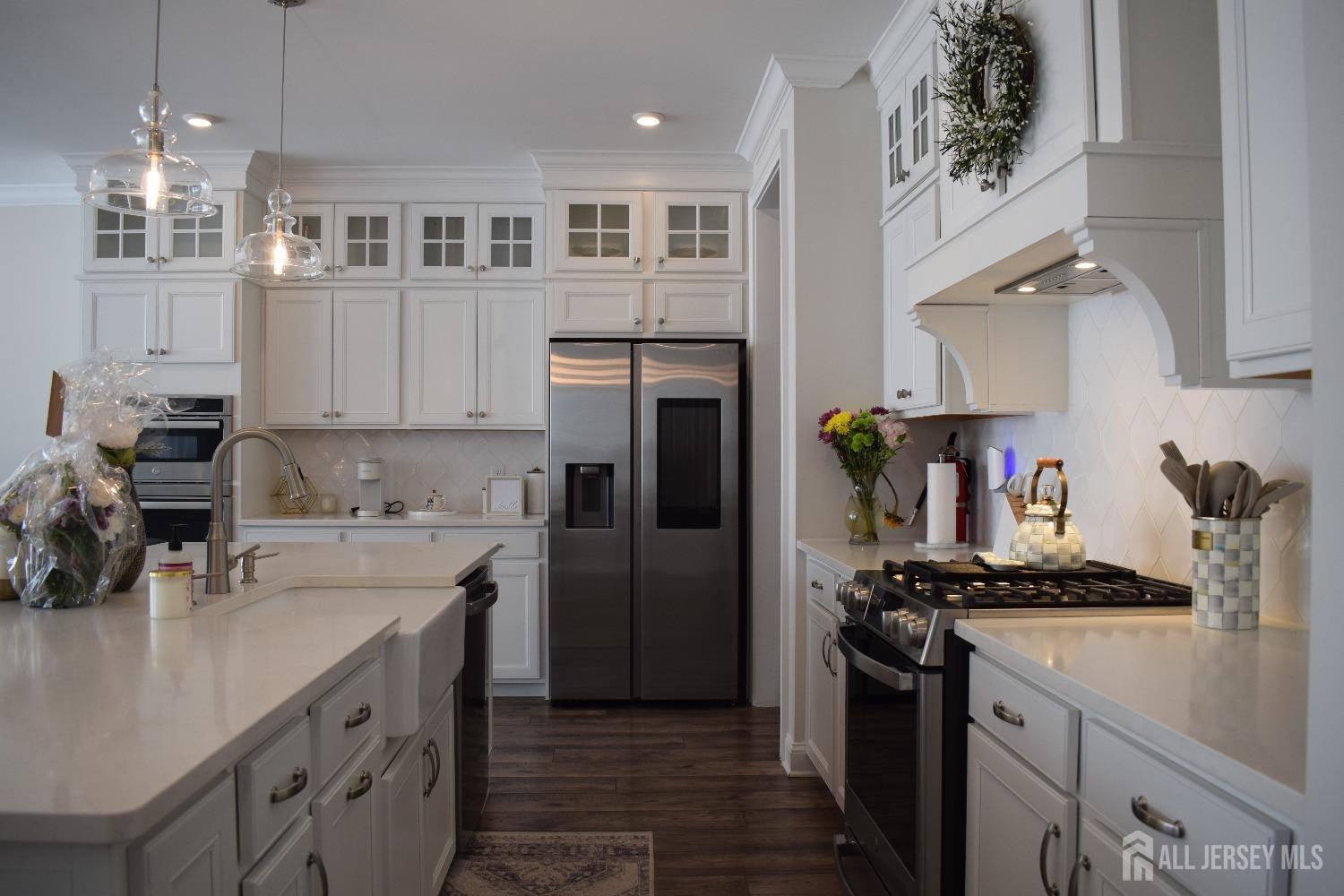


Orange Key Realty, Inc.
Last updated:
July 23, 2025, 08:53 PM
MLS#
2512989R
Source:
NJ MCMLS
About This Home
Home Facts
Condo
3 Baths
3 Bedrooms
Built in 2022
Price Summary
759,000
$311 per Sq. Ft.
MLS #:
2512989R
Last Updated:
July 23, 2025, 08:53 PM
Added:
2 month(s) ago
Rooms & Interior
Bedrooms
Total Bedrooms:
3
Bathrooms
Total Bathrooms:
3
Full Bathrooms:
2
Interior
Living Area:
2,436 Sq. Ft.
Structure
Structure
Architectural Style:
Middle Unit
Building Area:
2,436 Sq. Ft.
Year Built:
2022
Finances & Disclosures
Price:
$759,000
Price per Sq. Ft:
$311 per Sq. Ft.
Contact an Agent
Yes, I would like more information from Coldwell Banker. Please use and/or share my information with a Coldwell Banker agent to contact me about my real estate needs.
By clicking Contact I agree a Coldwell Banker Agent may contact me by phone or text message including by automated means and prerecorded messages about real estate services, and that I can access real estate services without providing my phone number. I acknowledge that I have read and agree to the Terms of Use and Privacy Notice.
Contact an Agent
Yes, I would like more information from Coldwell Banker. Please use and/or share my information with a Coldwell Banker agent to contact me about my real estate needs.
By clicking Contact I agree a Coldwell Banker Agent may contact me by phone or text message including by automated means and prerecorded messages about real estate services, and that I can access real estate services without providing my phone number. I acknowledge that I have read and agree to the Terms of Use and Privacy Notice.