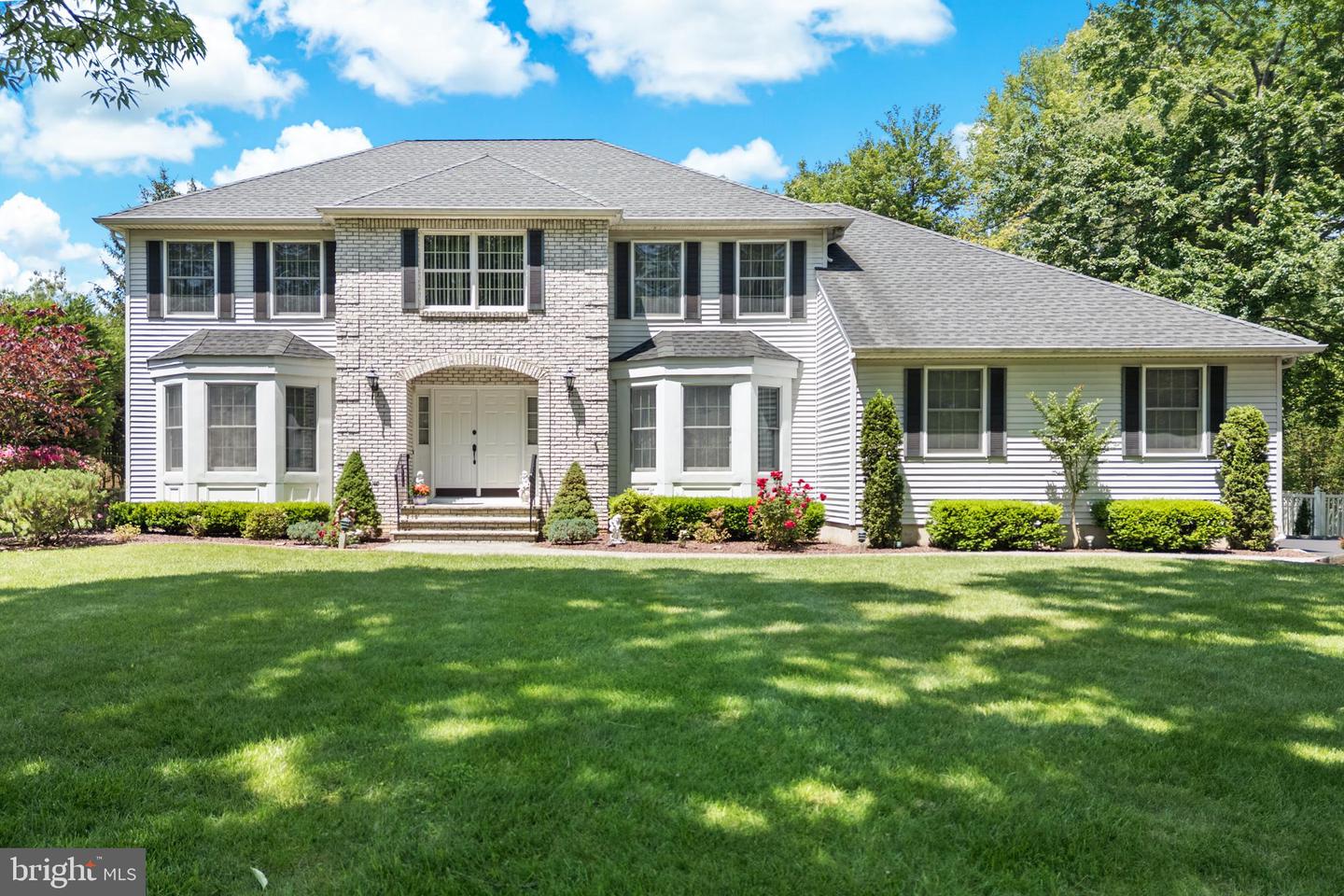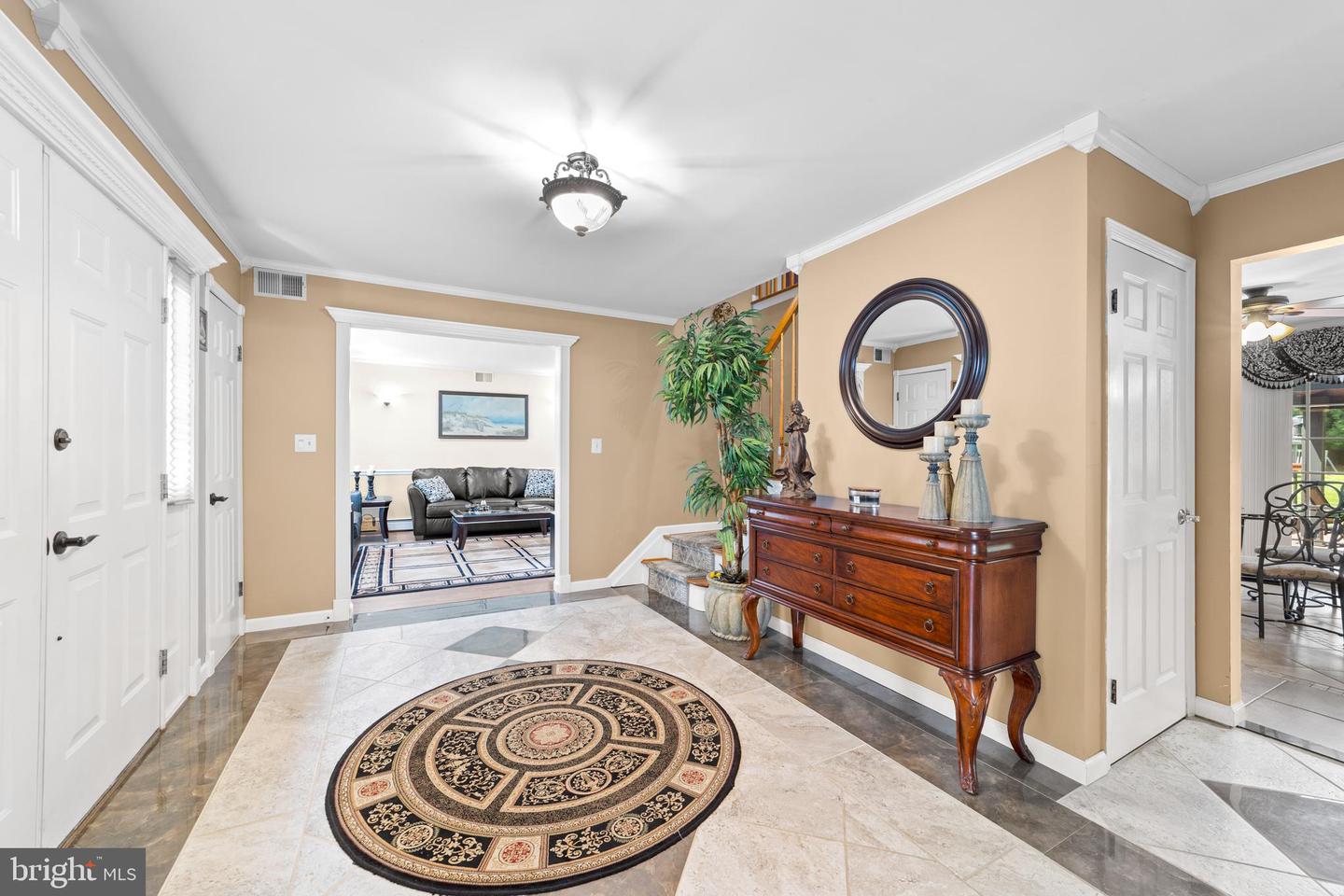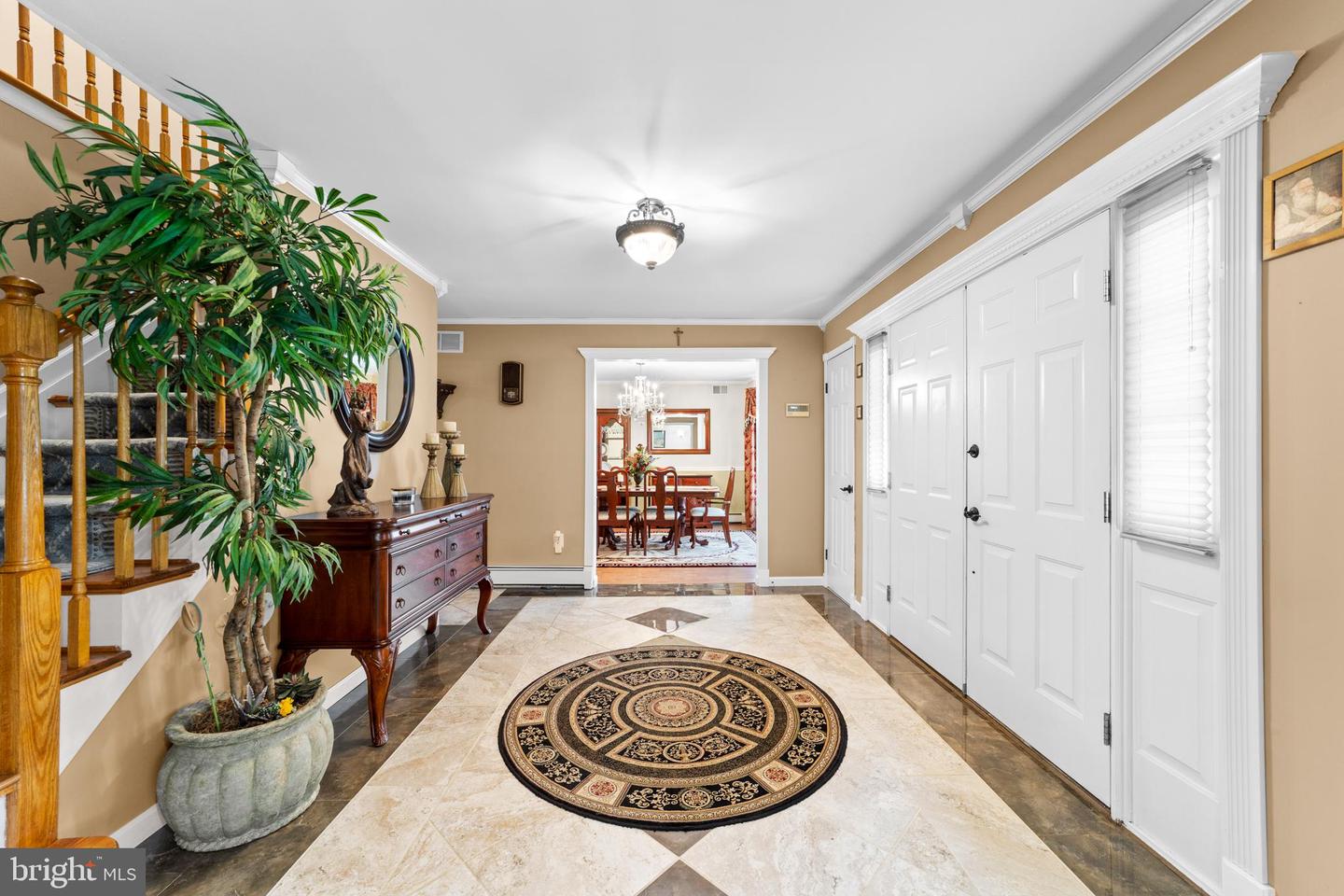


21 Tanglewood Pl, Monroe Township, NJ 08831
$975,000
4
Beds
3
Baths
2,917
Sq Ft
Single Family
Pending
Listed by
Karen A Scarpa
RE/MAX First Realty
Last updated:
June 22, 2025, 07:28 AM
MLS#
NJMX2009540
Source:
BRIGHTMLS
About This Home
Home Facts
Single Family
3 Baths
4 Bedrooms
Built in 1991
Price Summary
975,000
$334 per Sq. Ft.
MLS #:
NJMX2009540
Last Updated:
June 22, 2025, 07:28 AM
Added:
18 day(s) ago
Rooms & Interior
Bedrooms
Total Bedrooms:
4
Bathrooms
Total Bathrooms:
3
Full Bathrooms:
1
Interior
Living Area:
2,917 Sq. Ft.
Structure
Structure
Architectural Style:
Colonial
Building Area:
2,917 Sq. Ft.
Year Built:
1991
Finances & Disclosures
Price:
$975,000
Price per Sq. Ft:
$334 per Sq. Ft.
Contact an Agent
Yes, I would like more information from Coldwell Banker. Please use and/or share my information with a Coldwell Banker agent to contact me about my real estate needs.
By clicking Contact I agree a Coldwell Banker Agent may contact me by phone or text message including by automated means and prerecorded messages about real estate services, and that I can access real estate services without providing my phone number. I acknowledge that I have read and agree to the Terms of Use and Privacy Notice.
Contact an Agent
Yes, I would like more information from Coldwell Banker. Please use and/or share my information with a Coldwell Banker agent to contact me about my real estate needs.
By clicking Contact I agree a Coldwell Banker Agent may contact me by phone or text message including by automated means and prerecorded messages about real estate services, and that I can access real estate services without providing my phone number. I acknowledge that I have read and agree to the Terms of Use and Privacy Notice.