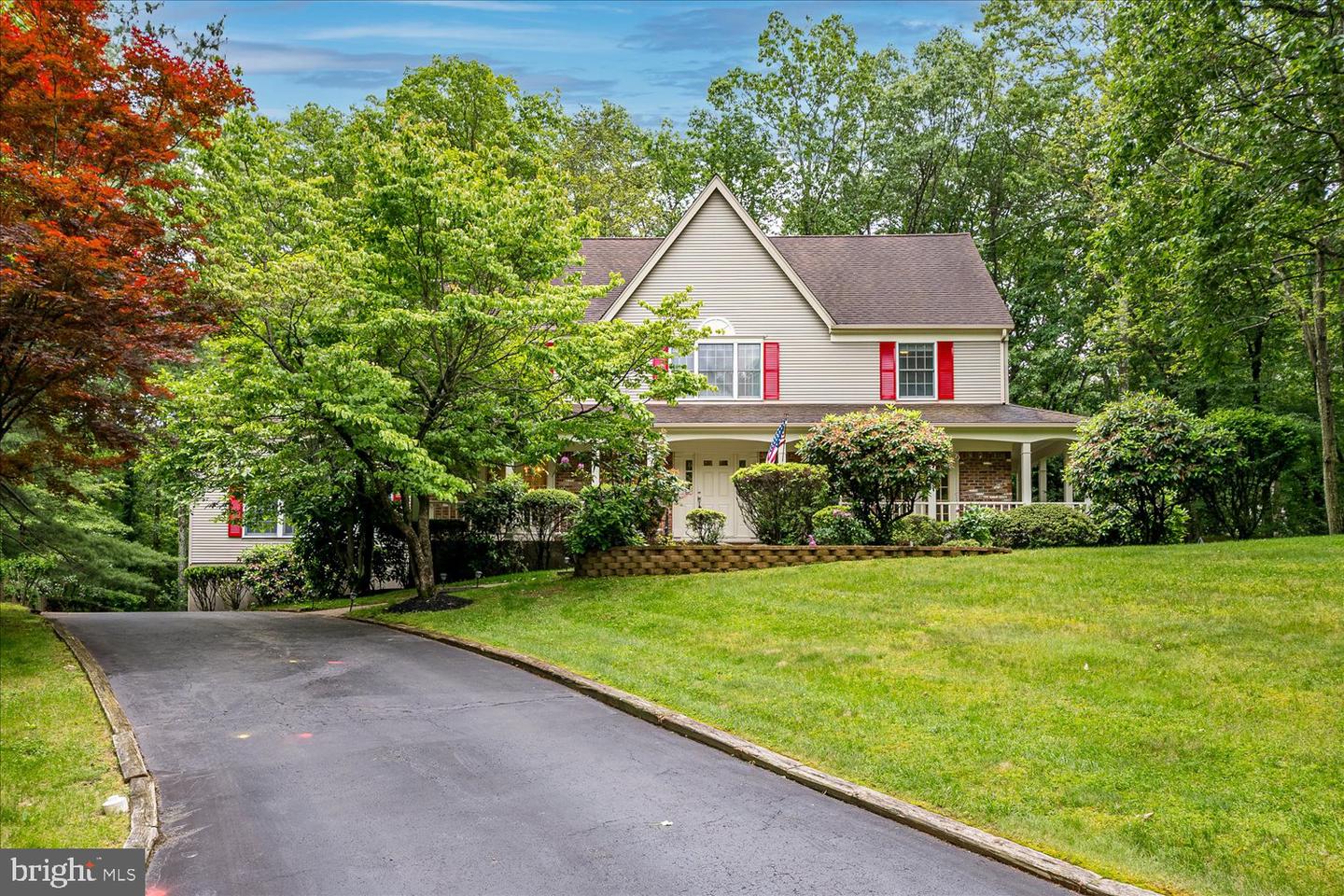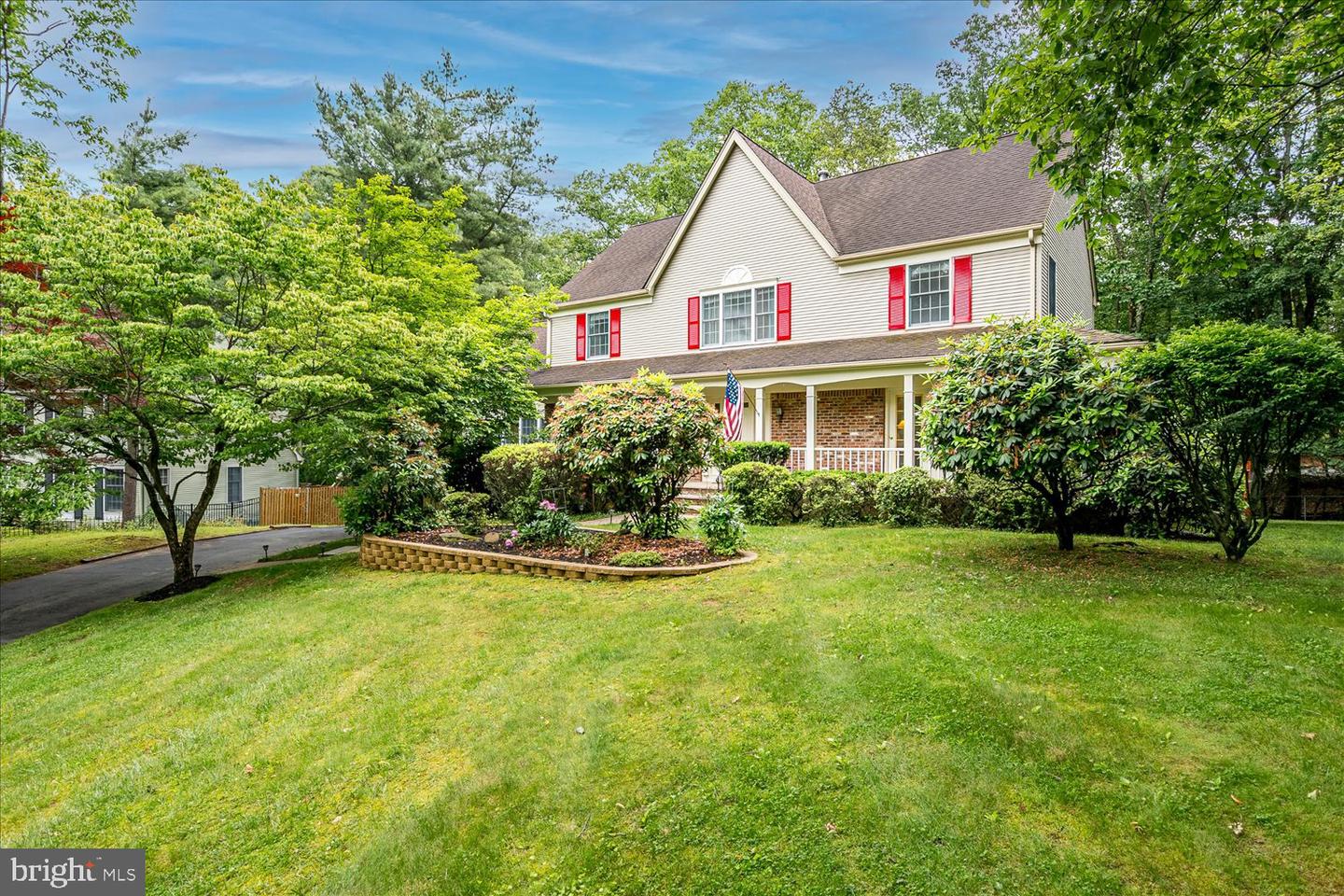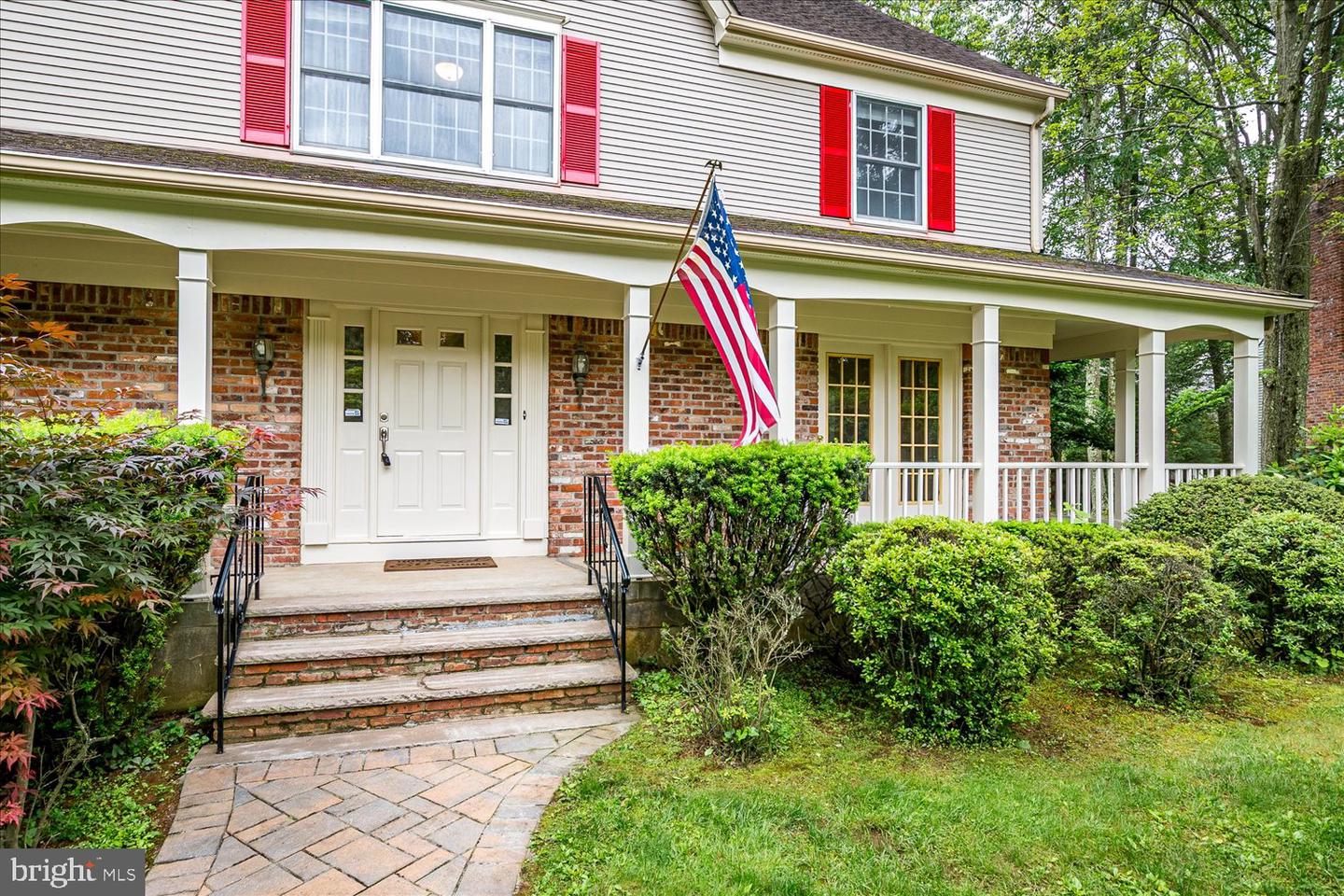


8 Silver Birch Ct, Monmouth Junction, NJ 08852
$1,050,000
4
Beds
3
Baths
3,168
Sq Ft
Single Family
Pending
Listed by
Kin Lee
Bhhs Fox & Roach - Robbinsville
Last updated:
July 30, 2025, 07:33 AM
MLS#
NJMX2009500
Source:
BRIGHTMLS
About This Home
Home Facts
Single Family
3 Baths
4 Bedrooms
Built in 1987
Price Summary
1,050,000
$331 per Sq. Ft.
MLS #:
NJMX2009500
Last Updated:
July 30, 2025, 07:33 AM
Added:
1 month(s) ago
Rooms & Interior
Bedrooms
Total Bedrooms:
4
Bathrooms
Total Bathrooms:
3
Full Bathrooms:
2
Interior
Living Area:
3,168 Sq. Ft.
Structure
Structure
Architectural Style:
Colonial
Building Area:
3,168 Sq. Ft.
Year Built:
1987
Lot
Lot Size (Sq. Ft):
21,344
Finances & Disclosures
Price:
$1,050,000
Price per Sq. Ft:
$331 per Sq. Ft.
Contact an Agent
Yes, I would like more information from Coldwell Banker. Please use and/or share my information with a Coldwell Banker agent to contact me about my real estate needs.
By clicking Contact I agree a Coldwell Banker Agent may contact me by phone or text message including by automated means and prerecorded messages about real estate services, and that I can access real estate services without providing my phone number. I acknowledge that I have read and agree to the Terms of Use and Privacy Notice.
Contact an Agent
Yes, I would like more information from Coldwell Banker. Please use and/or share my information with a Coldwell Banker agent to contact me about my real estate needs.
By clicking Contact I agree a Coldwell Banker Agent may contact me by phone or text message including by automated means and prerecorded messages about real estate services, and that I can access real estate services without providing my phone number. I acknowledge that I have read and agree to the Terms of Use and Privacy Notice.