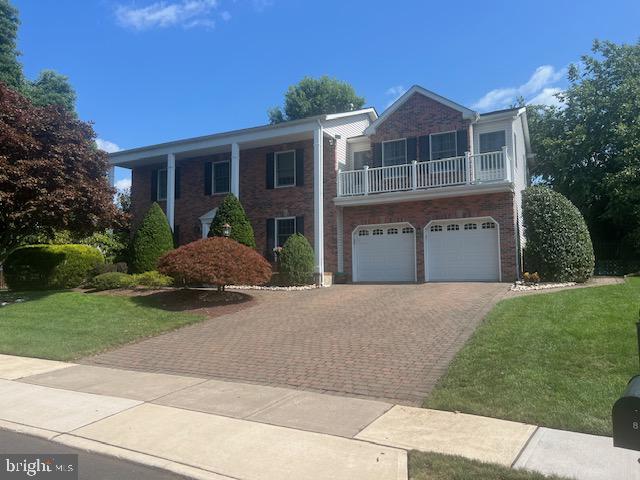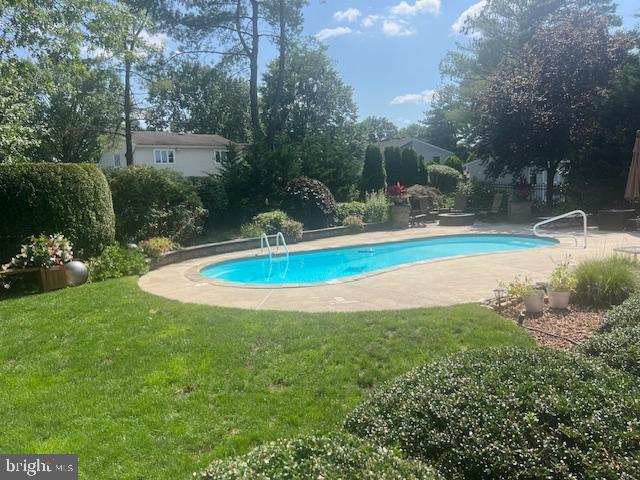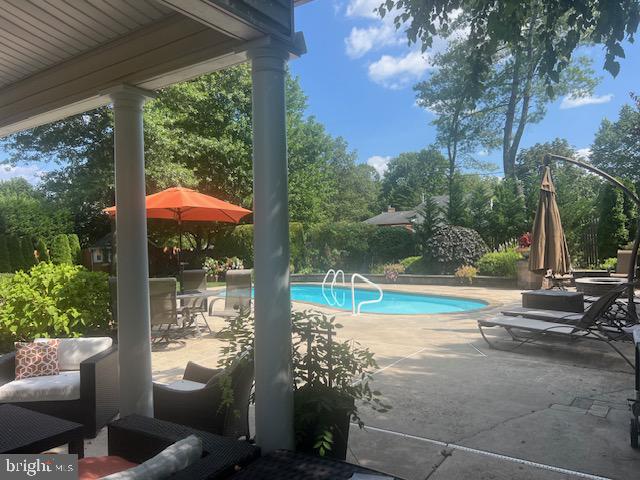


8 Libby Dr, Monmouth Junction, NJ 08852
$949,000
4
Beds
3
Baths
2,952
Sq Ft
Single Family
Coming Soon
Listed by
Claudia Ryan
Corcoran Sawyer Smith
Last updated:
July 31, 2025, 01:32 PM
MLS#
NJMX2010070
Source:
BRIGHTMLS
About This Home
Home Facts
Single Family
3 Baths
4 Bedrooms
Built in 1986
Price Summary
949,000
$321 per Sq. Ft.
MLS #:
NJMX2010070
Last Updated:
July 31, 2025, 01:32 PM
Added:
2 day(s) ago
Rooms & Interior
Bedrooms
Total Bedrooms:
4
Bathrooms
Total Bathrooms:
3
Full Bathrooms:
3
Interior
Living Area:
2,952 Sq. Ft.
Structure
Structure
Architectural Style:
Colonial
Building Area:
2,952 Sq. Ft.
Year Built:
1986
Lot
Lot Size (Sq. Ft):
13,503
Finances & Disclosures
Price:
$949,000
Price per Sq. Ft:
$321 per Sq. Ft.
Contact an Agent
Yes, I would like more information from Coldwell Banker. Please use and/or share my information with a Coldwell Banker agent to contact me about my real estate needs.
By clicking Contact I agree a Coldwell Banker Agent may contact me by phone or text message including by automated means and prerecorded messages about real estate services, and that I can access real estate services without providing my phone number. I acknowledge that I have read and agree to the Terms of Use and Privacy Notice.
Contact an Agent
Yes, I would like more information from Coldwell Banker. Please use and/or share my information with a Coldwell Banker agent to contact me about my real estate needs.
By clicking Contact I agree a Coldwell Banker Agent may contact me by phone or text message including by automated means and prerecorded messages about real estate services, and that I can access real estate services without providing my phone number. I acknowledge that I have read and agree to the Terms of Use and Privacy Notice.