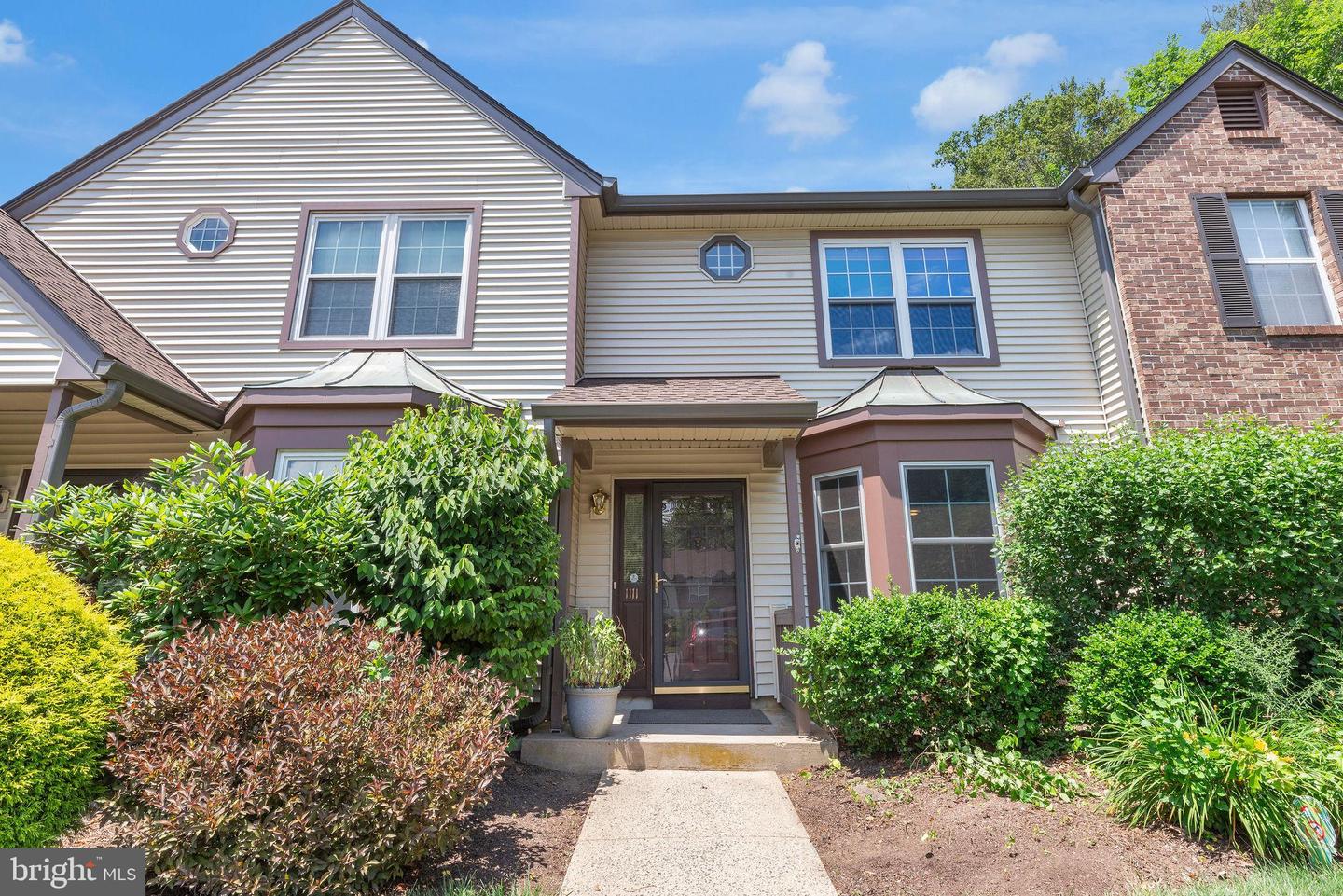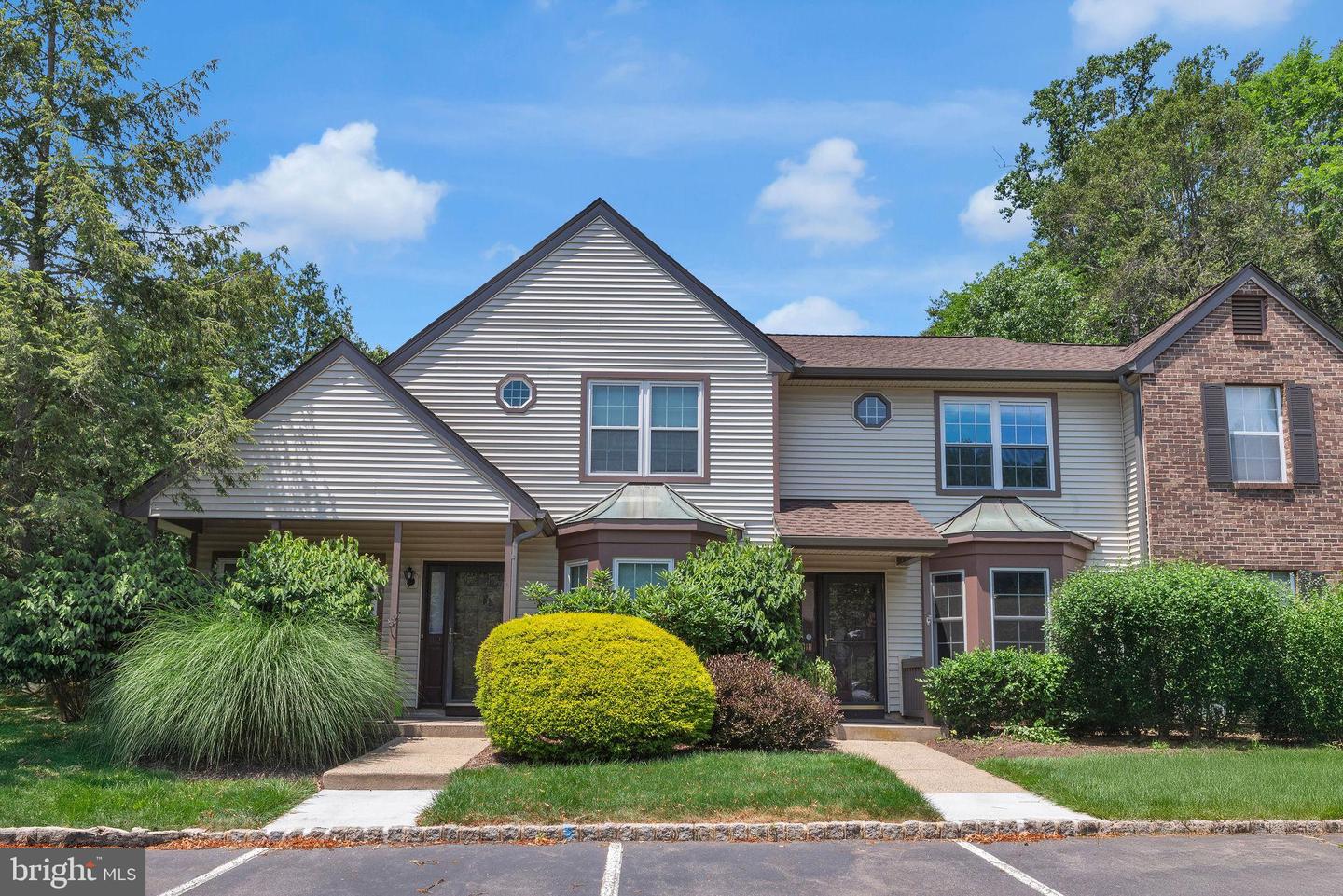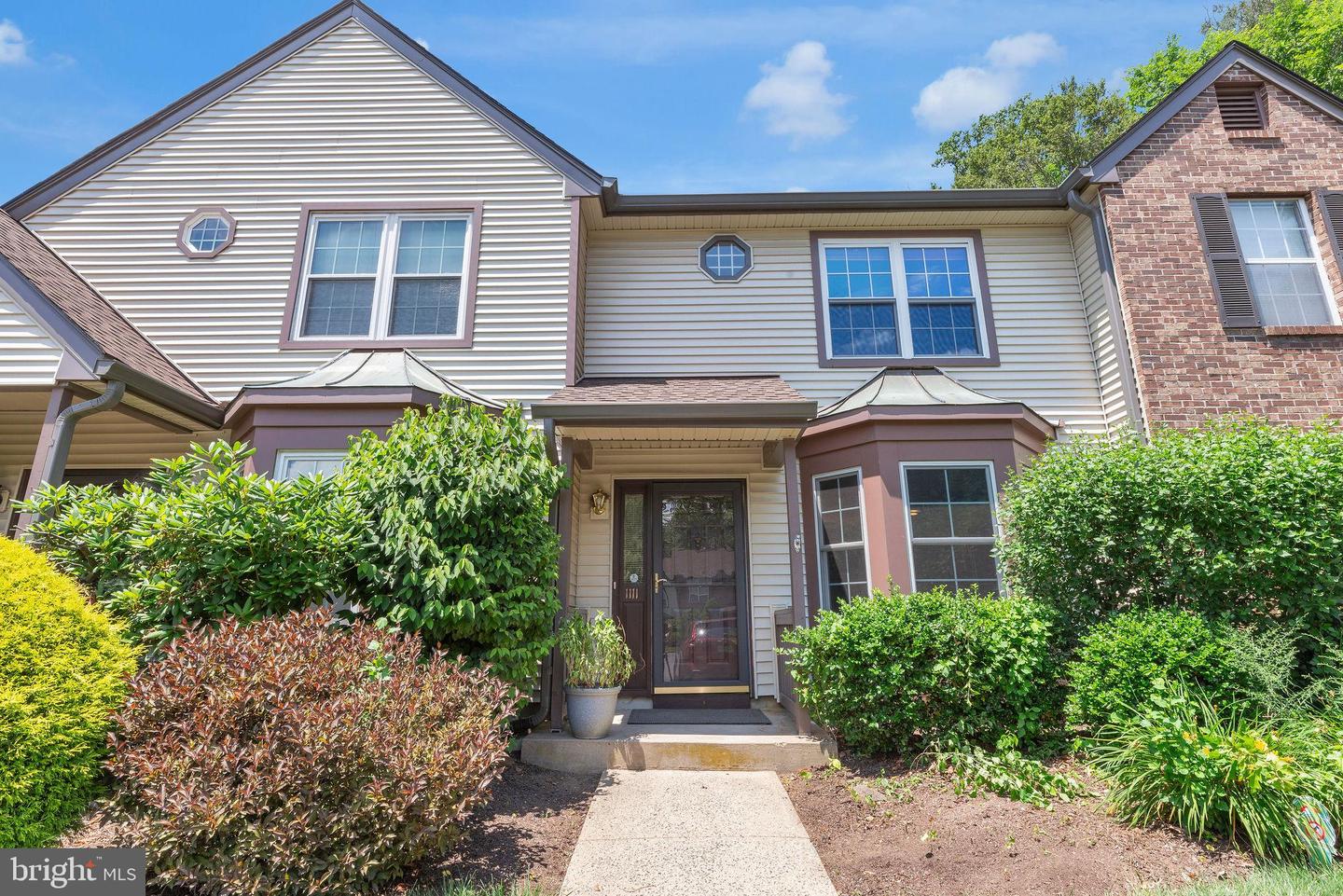Back On The Market! YOU CAN OWN INSTEAD OF RENTING...Location! Impeccable! Close to everything! Minutes to Princeton ! Whispering Woods is one of the most sought-after communities in South Brunswick! It's a low maintenance lifestyle for a first time buyer or some one downsizing.The townhouse has been well maintained by its owner! Many improvements have been completed. The 2 story Ashwood model with flexible floor plan commands ample rooms, 2 bedrooms, 1.5 baths, light filled spaces and plenty of storage! The main entrance foyer welcomes you to an open floor plan with the main level featuring a kitchen, coat closet, living room /dining room combination and updated half bath. The slider doors welcome you to a patio! The kitchen has been updated a few years ago and recently, the refrigerator was replaced and the Bosch dishwasher, too. Stairs lead you to the fully carpeted second floor (neutral carpets are brand new) w. 2 sunny bedrooms each w. direct access to a Jack & Jill bathroom. Each bedroom provides ceiling fans for extra comfort . The primary bedroom faces the rear with a walk in closet + access to the jack and jill bathroom. The second bedroom faces the front of the townhome . This bathroom is totally renovated with a tub/shower combination! For further convenience, the Electrolux washer/dryer is located at this level directly outside the bedroom! Second floor also includes access to the attic by pull-down stairs. Therefore, storage is not an issue with ample closets, an exterior storage closet and walk up attic . The home has a security alarm system which requires monitoring w monthly fees.
Other great features of this home include approx. 1192 sq.ft. (as per tax records); Neutral Decor; Washer/Dryer; Gas Cooking; Laminate Floors Living Rm. + Dining Rm. provide an opportunity for your personal touch ; Foyer & Kitchen have laminate floors for easy maintenance; Programmable Thermostat; Renewal by Andersen Windows in the kitchen w transferrable warranty. The windows in the rest of the home and slider door were replaced by previous owner; New Roof and Siding (2022) by Association; Gas Water Heater(2021); HVAC system has been maintained by PSEG Worry Free Service; Screen/Storm Door; 3 Ceiling Fans; All Bathrooms have been Updated/Remodeled. In addition, 2 assigned parking spaces. . All appliances in working condition and sold AS IS. Chimney/Fireplace has not used it in several years ..it has been professionally cleaned and will be sold strictly as is. Buyer assumes responsibility for any further servicing and repair prior to use. The Clubhouse and the community provide several recreational offerings ..2 tennis/pickle ball courts, oversized outdoor swimming pool, a fitness center, an event room, 2 tot lots. HOA provides lawn and shrub maintenance, snow removal, some insurance coverage, garbage pick-up, and roof/siding maintenance. Seller's Disclosure available. Please Note....All residents of the community must comply with Community By-Laws! ** Capital contribution is required at closing to all buyers** HOA dues paid monthly $342 ....Plus, there's a $50 monthly assessment fee paid for 12 months for the current 2025 year for a total $392 monthly. Capital Contribution at Closing is 6 months of maintenance (6x$342=$2052). Plus, there's an administration fee. Buyer responsible to confirm all related costs and expenses with the association. NO INVESTORS at this time. South Brunswick Schools . Move-in ready! Come see for yourself! Easy to Show
Whispering Woods sits on approx. 68 wooded acres of mature trees. Notably, difficult to find when you are simply at close proximity to Rt 1, Princeton, a commuting train station to Philly or NYC, local hospitals, top rated schools, theatre, restaurants; major roads. All centrally located within 1 hour from the beach and many lifestyle offerings!


