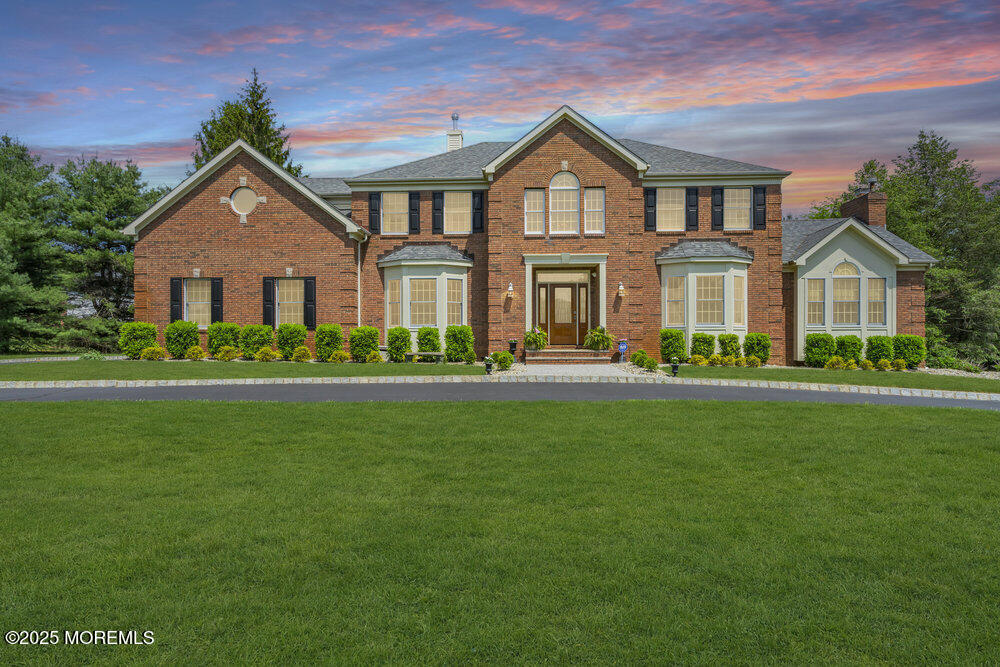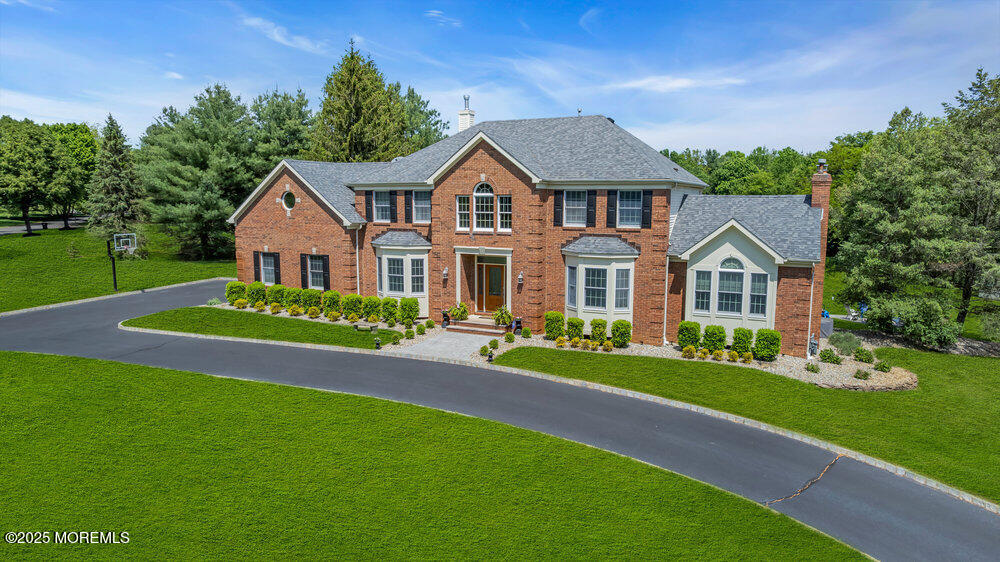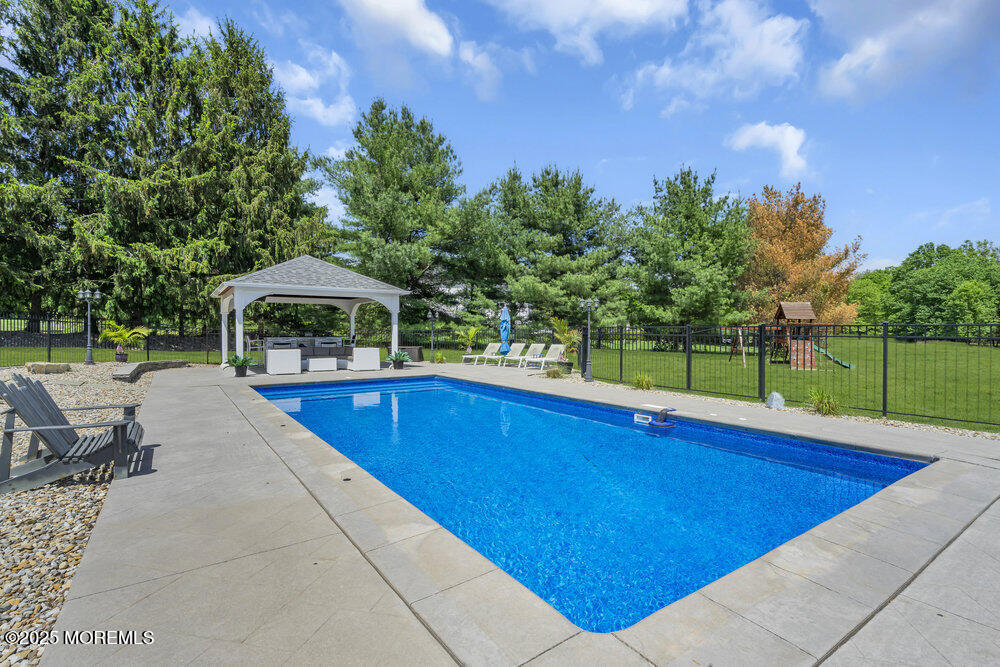


11 Pullen Drive, Millstone, NJ 08535
$1,175,000
4
Beds
4
Baths
3,330
Sq Ft
Single Family
Pending
Listed by
John Natale
Real Broker, LLC.
Last updated:
June 8, 2025, 09:04 AM
MLS#
22514252
Source:
NJ MOMLS
About This Home
Home Facts
Single Family
4 Baths
4 Bedrooms
Built in 1996
Price Summary
1,175,000
$352 per Sq. Ft.
MLS #:
22514252
Last Updated:
June 8, 2025, 09:04 AM
Added:
a month ago
Rooms & Interior
Bedrooms
Total Bedrooms:
4
Bathrooms
Total Bathrooms:
4
Full Bathrooms:
3
Interior
Living Area:
3,330 Sq. Ft.
Structure
Structure
Architectural Style:
Colonial
Building Area:
3,330 Sq. Ft.
Year Built:
1996
Lot
Lot Size (Sq. Ft):
102,801
Finances & Disclosures
Price:
$1,175,000
Price per Sq. Ft:
$352 per Sq. Ft.
Contact an Agent
Yes, I would like more information from Coldwell Banker. Please use and/or share my information with a Coldwell Banker agent to contact me about my real estate needs.
By clicking Contact I agree a Coldwell Banker Agent may contact me by phone or text message including by automated means and prerecorded messages about real estate services, and that I can access real estate services without providing my phone number. I acknowledge that I have read and agree to the Terms of Use and Privacy Notice.
Contact an Agent
Yes, I would like more information from Coldwell Banker. Please use and/or share my information with a Coldwell Banker agent to contact me about my real estate needs.
By clicking Contact I agree a Coldwell Banker Agent may contact me by phone or text message including by automated means and prerecorded messages about real estate services, and that I can access real estate services without providing my phone number. I acknowledge that I have read and agree to the Terms of Use and Privacy Notice.