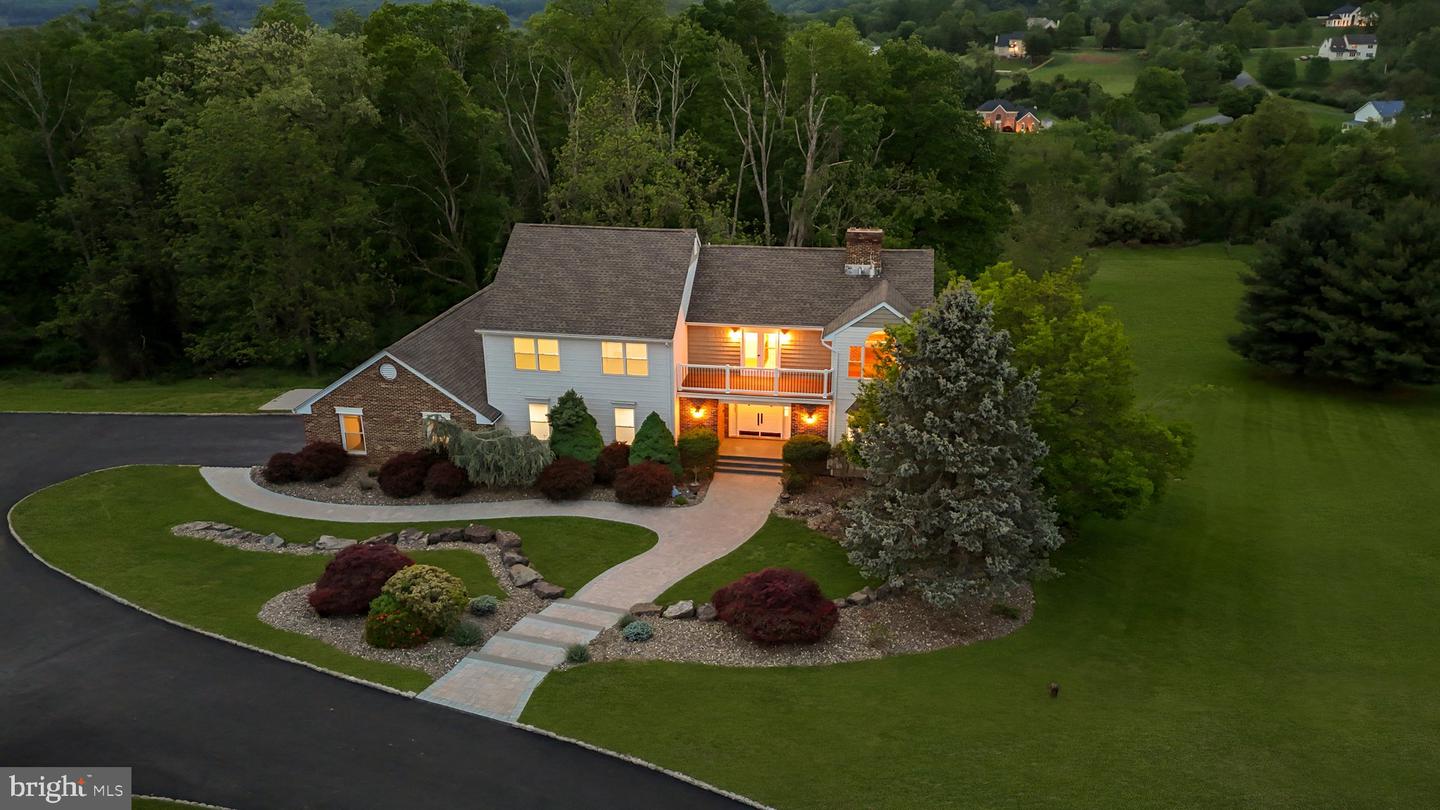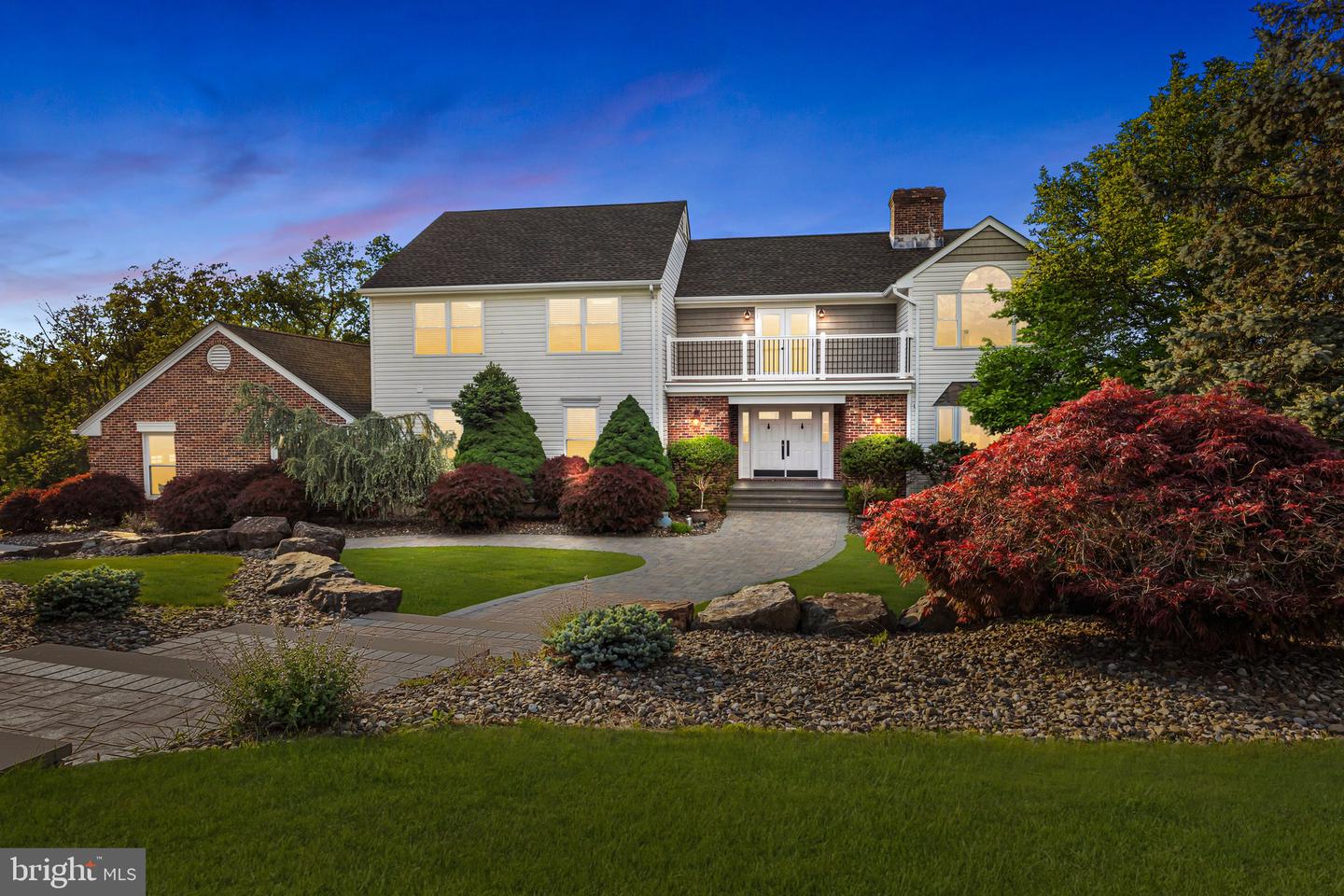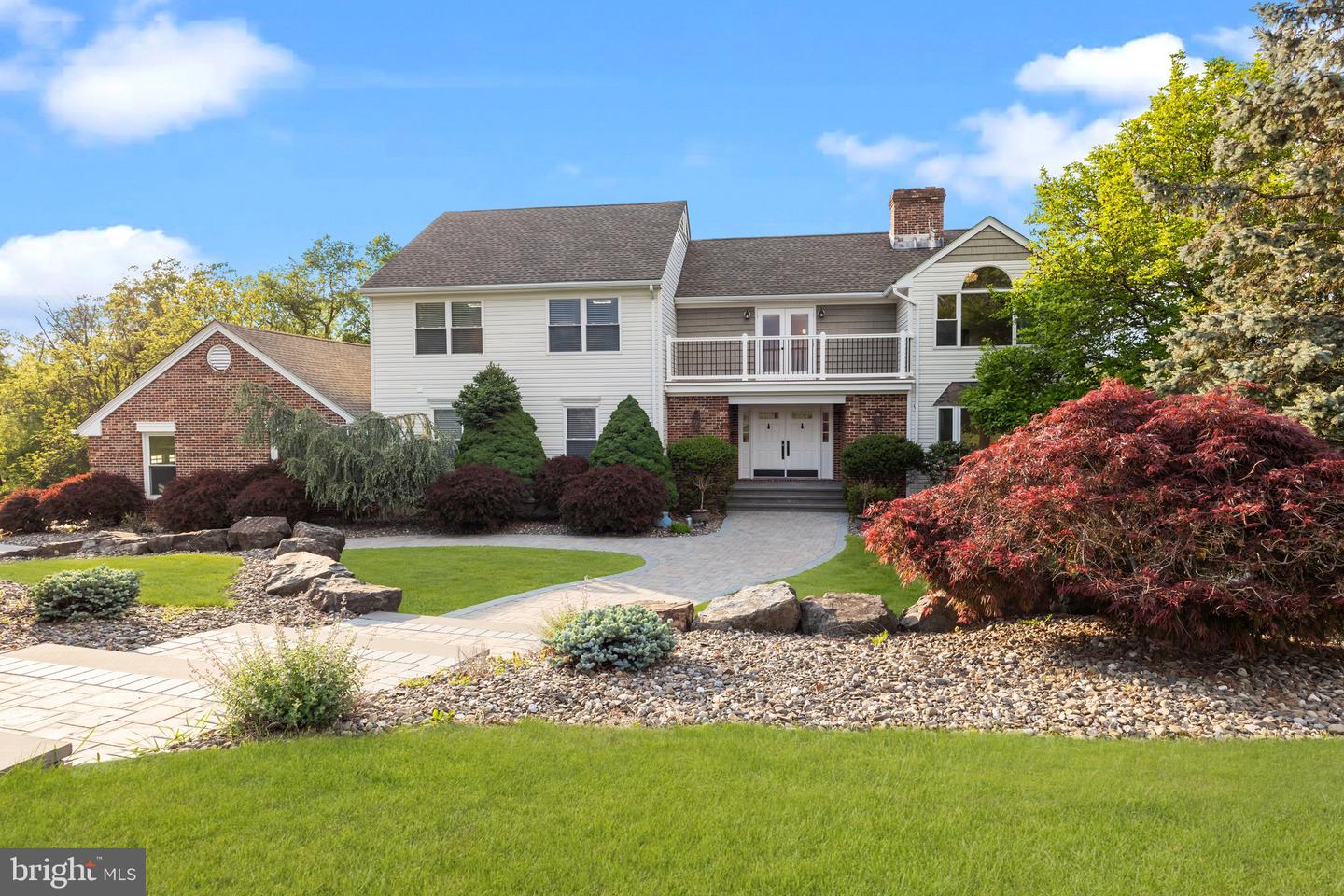


152 Hickory Corner Rd, Milford, NJ 08848
Active
Listed by
Jason Freedman
RE/MAX Properties - Newtown, (215) 968-7400
Last updated:
January 6, 2026, 03:33 AM
MLS#
NJHT2003772
Source:
BRIGHTMLS
About This Home
Home Facts
Single Family
5 Baths
6 Bedrooms
Built in 1987
Price Summary
1,099,900
$227 per Sq. Ft.
MLS #:
NJHT2003772
Last Updated:
January 6, 2026, 03:33 AM
Added:
7 month(s) ago
Rooms & Interior
Bedrooms
Total Bedrooms:
6
Bathrooms
Total Bathrooms:
5
Full Bathrooms:
4
Interior
Living Area:
4,826 Sq. Ft.
Structure
Structure
Architectural Style:
Colonial
Building Area:
4,826 Sq. Ft.
Year Built:
1987
Lot
Lot Size (Sq. Ft):
242,629
Finances & Disclosures
Price:
$1,099,900
Price per Sq. Ft:
$227 per Sq. Ft.
Contact an Agent
Yes, I would like more information. Please use and/or share my information with a Coldwell Banker ® affiliated agent to contact me about my real estate needs. By clicking Contact, I request to be contacted by phone or text message and consent to being contacted by automated means. I understand that my consent to receive calls or texts is not a condition of purchasing any property, goods, or services. Alternatively, I understand that I can access real estate services by email or I can contact the agent myself.
If a Coldwell Banker affiliated agent is not available in the area where I need assistance, I agree to be contacted by a real estate agent affiliated with another brand owned or licensed by Anywhere Real Estate (BHGRE®, CENTURY 21®, Corcoran®, ERA®, or Sotheby's International Realty®). I acknowledge that I have read and agree to the terms of use and privacy notice.
Contact an Agent
Yes, I would like more information. Please use and/or share my information with a Coldwell Banker ® affiliated agent to contact me about my real estate needs. By clicking Contact, I request to be contacted by phone or text message and consent to being contacted by automated means. I understand that my consent to receive calls or texts is not a condition of purchasing any property, goods, or services. Alternatively, I understand that I can access real estate services by email or I can contact the agent myself.
If a Coldwell Banker affiliated agent is not available in the area where I need assistance, I agree to be contacted by a real estate agent affiliated with another brand owned or licensed by Anywhere Real Estate (BHGRE®, CENTURY 21®, Corcoran®, ERA®, or Sotheby's International Realty®). I acknowledge that I have read and agree to the terms of use and privacy notice.