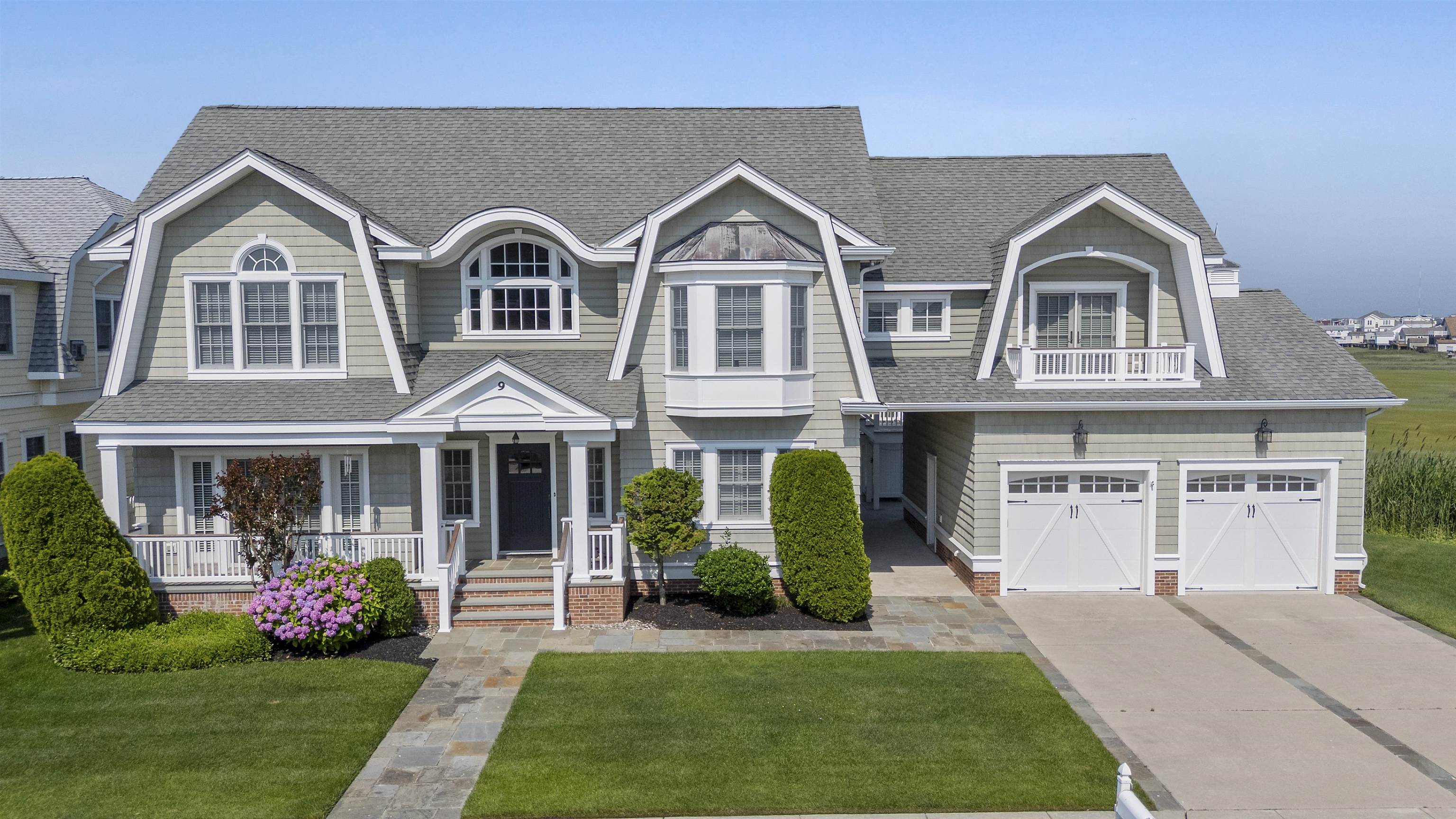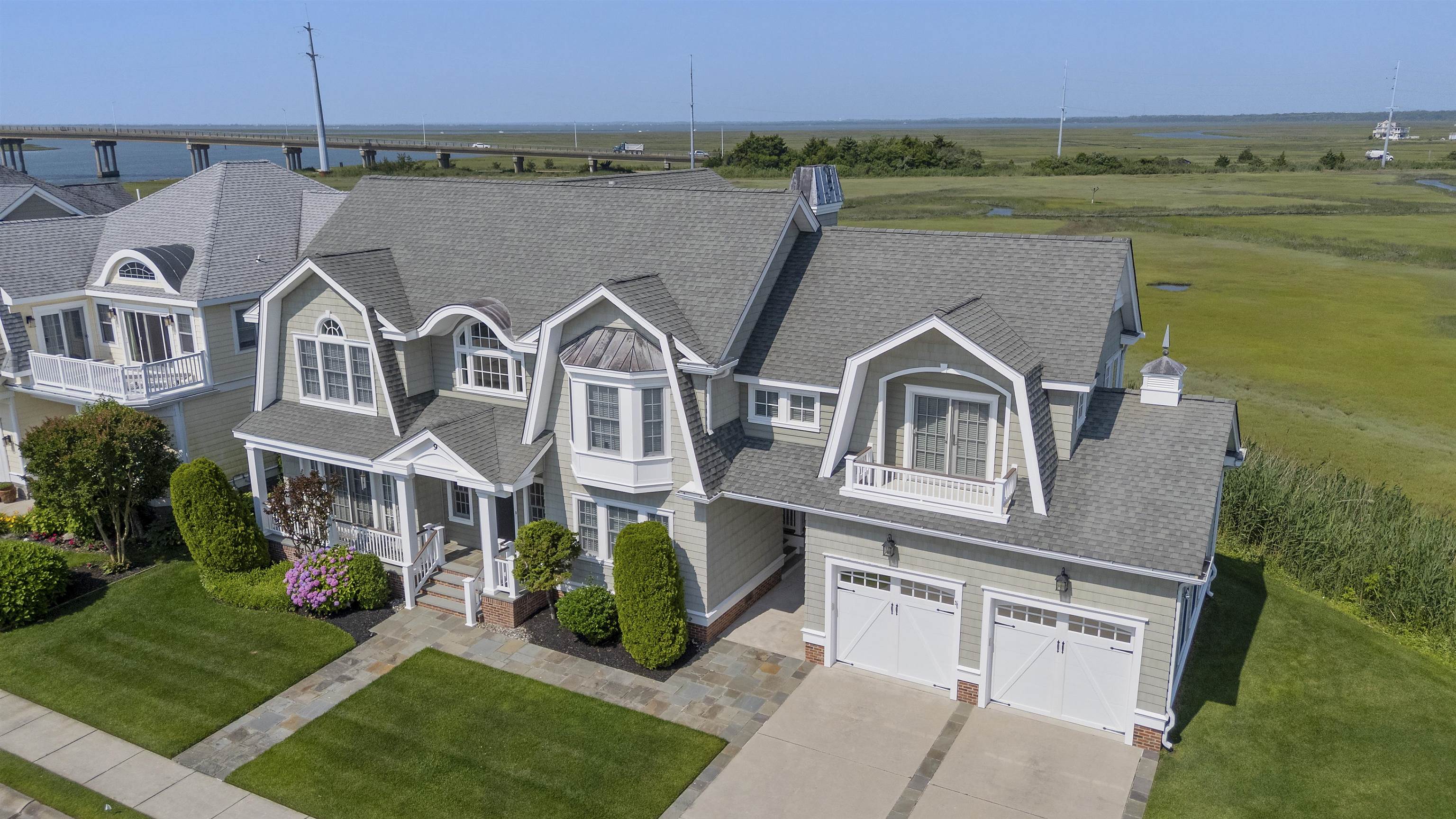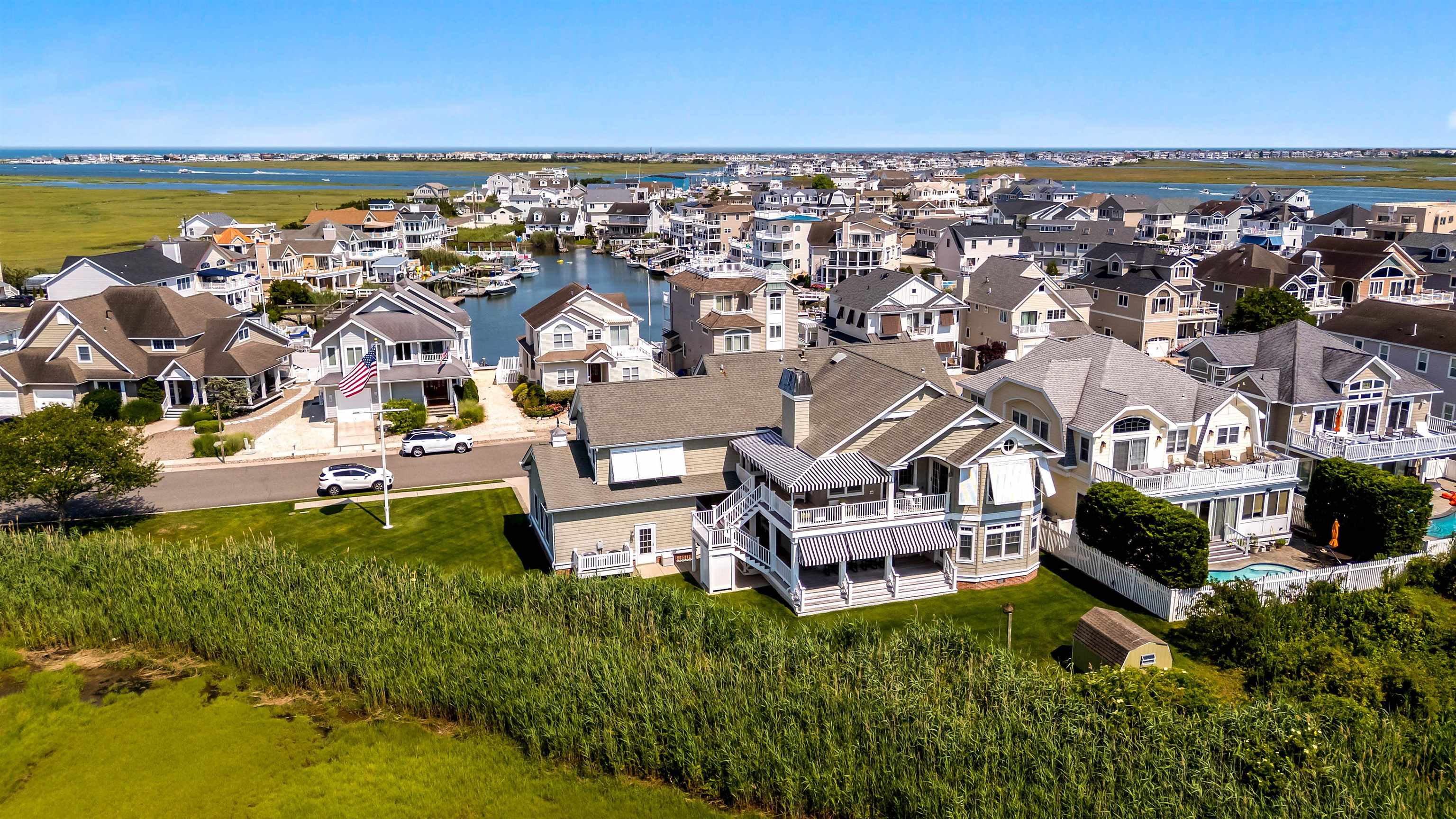9 Seabreeze Lane, Avalon Manor, NJ 08202
$2,095,000
5
Beds
5
Baths
4,036
Sq Ft
Single Family
Active
Listed by
Roger J. (Rj) Soens Iii
Compass Re - Av Dune
609-967-0466
Last updated:
July 23, 2025, 03:11 PM
MLS#
251851
Source:
NJ CMCAR
About This Home
Home Facts
Single Family
5 Baths
5 Bedrooms
Built in 2006
Price Summary
2,095,000
$519 per Sq. Ft.
MLS #:
251851
Last Updated:
July 23, 2025, 03:11 PM
Added:
a month ago
Rooms & Interior
Bedrooms
Total Bedrooms:
5
Bathrooms
Total Bathrooms:
5
Full Bathrooms:
5
Interior
Living Area:
4,036 Sq. Ft.
Structure
Structure
Architectural Style:
Two Story
Building Area:
4,036 Sq. Ft.
Year Built:
2006
Finances & Disclosures
Price:
$2,095,000
Price per Sq. Ft:
$519 per Sq. Ft.
Contact an Agent
Yes, I would like more information from Coldwell Banker. Please use and/or share my information with a Coldwell Banker agent to contact me about my real estate needs.
By clicking Contact I agree a Coldwell Banker Agent may contact me by phone or text message including by automated means and prerecorded messages about real estate services, and that I can access real estate services without providing my phone number. I acknowledge that I have read and agree to the Terms of Use and Privacy Notice.
Contact an Agent
Yes, I would like more information from Coldwell Banker. Please use and/or share my information with a Coldwell Banker agent to contact me about my real estate needs.
By clicking Contact I agree a Coldwell Banker Agent may contact me by phone or text message including by automated means and prerecorded messages about real estate services, and that I can access real estate services without providing my phone number. I acknowledge that I have read and agree to the Terms of Use and Privacy Notice.


