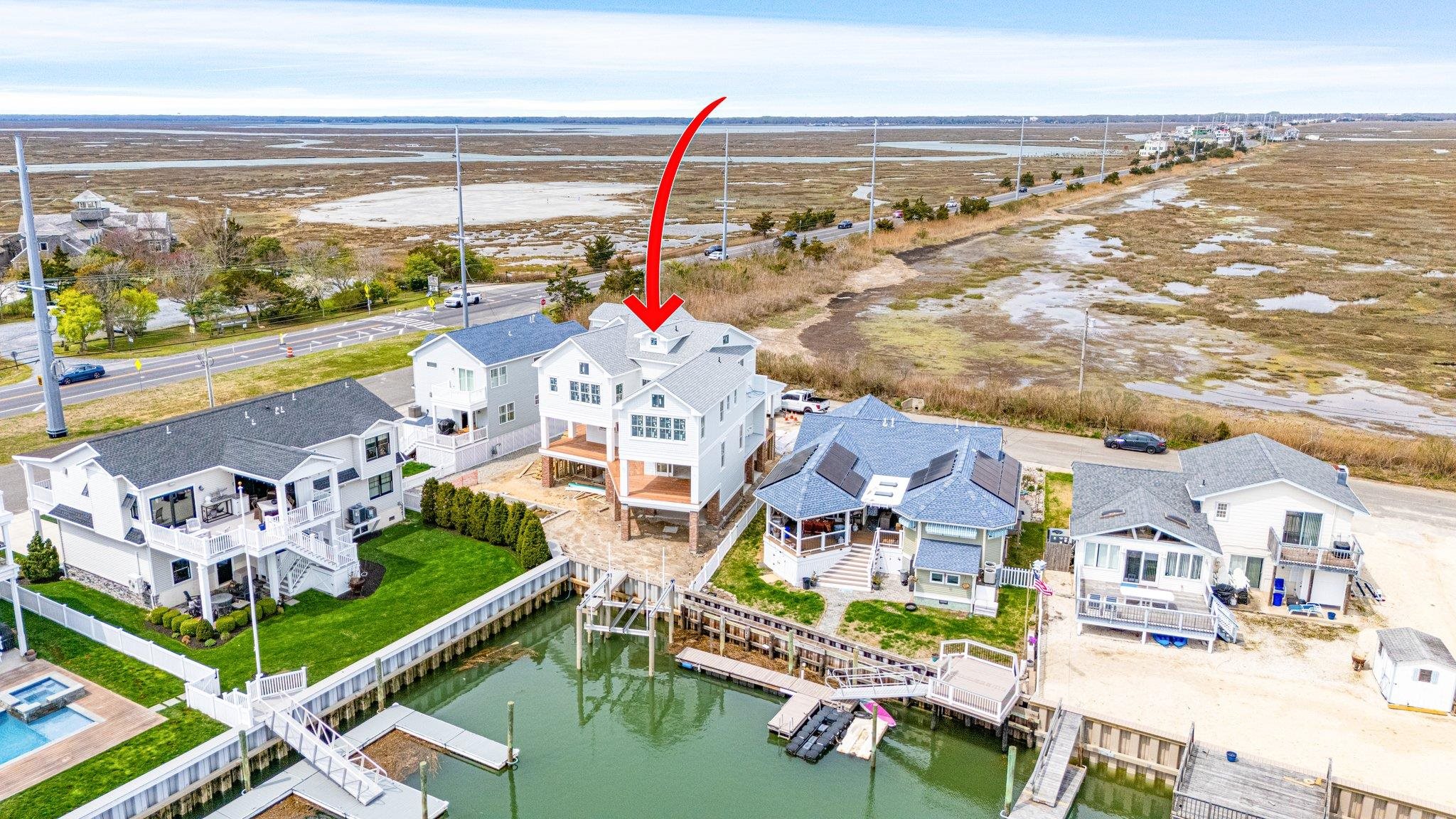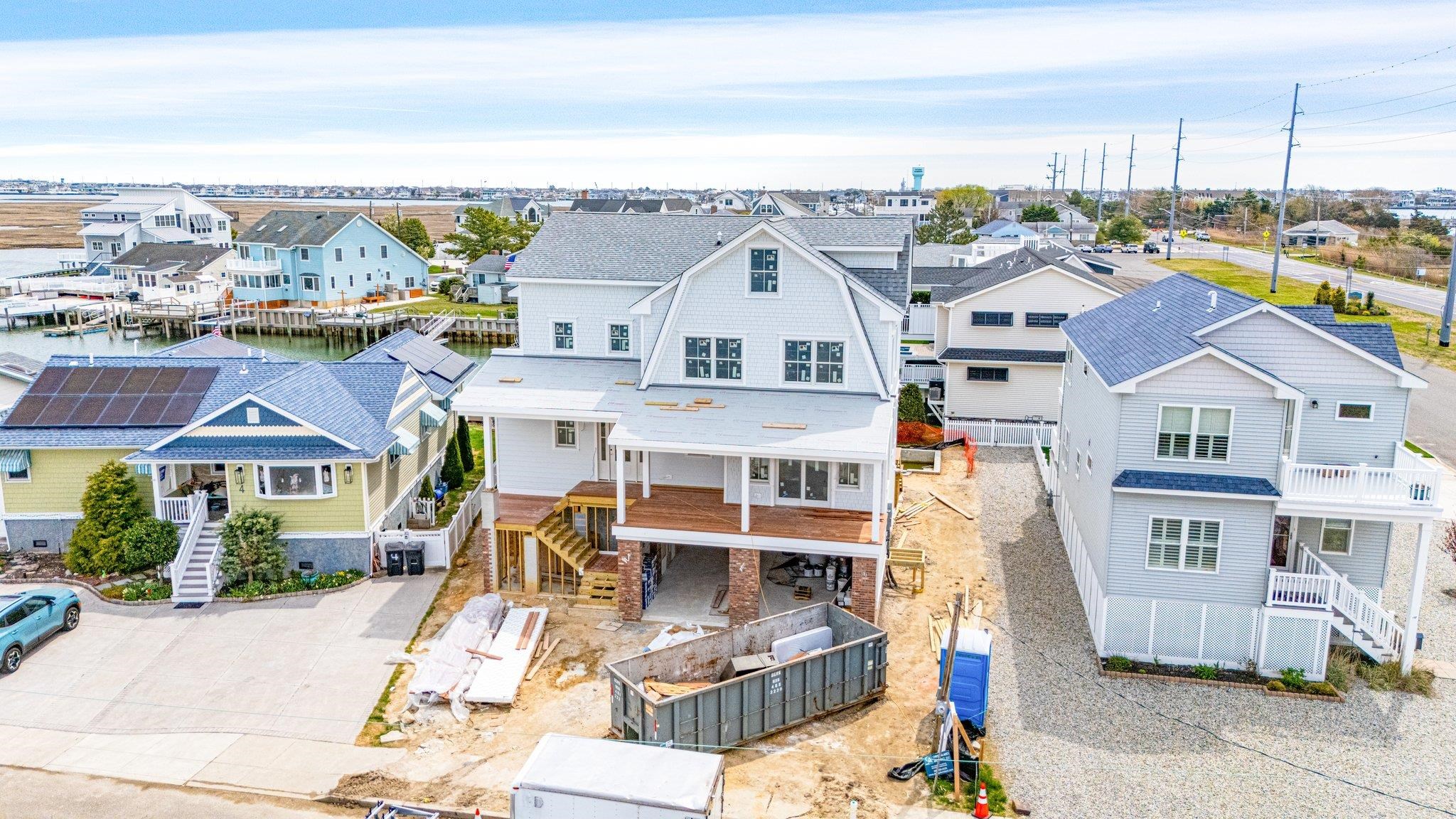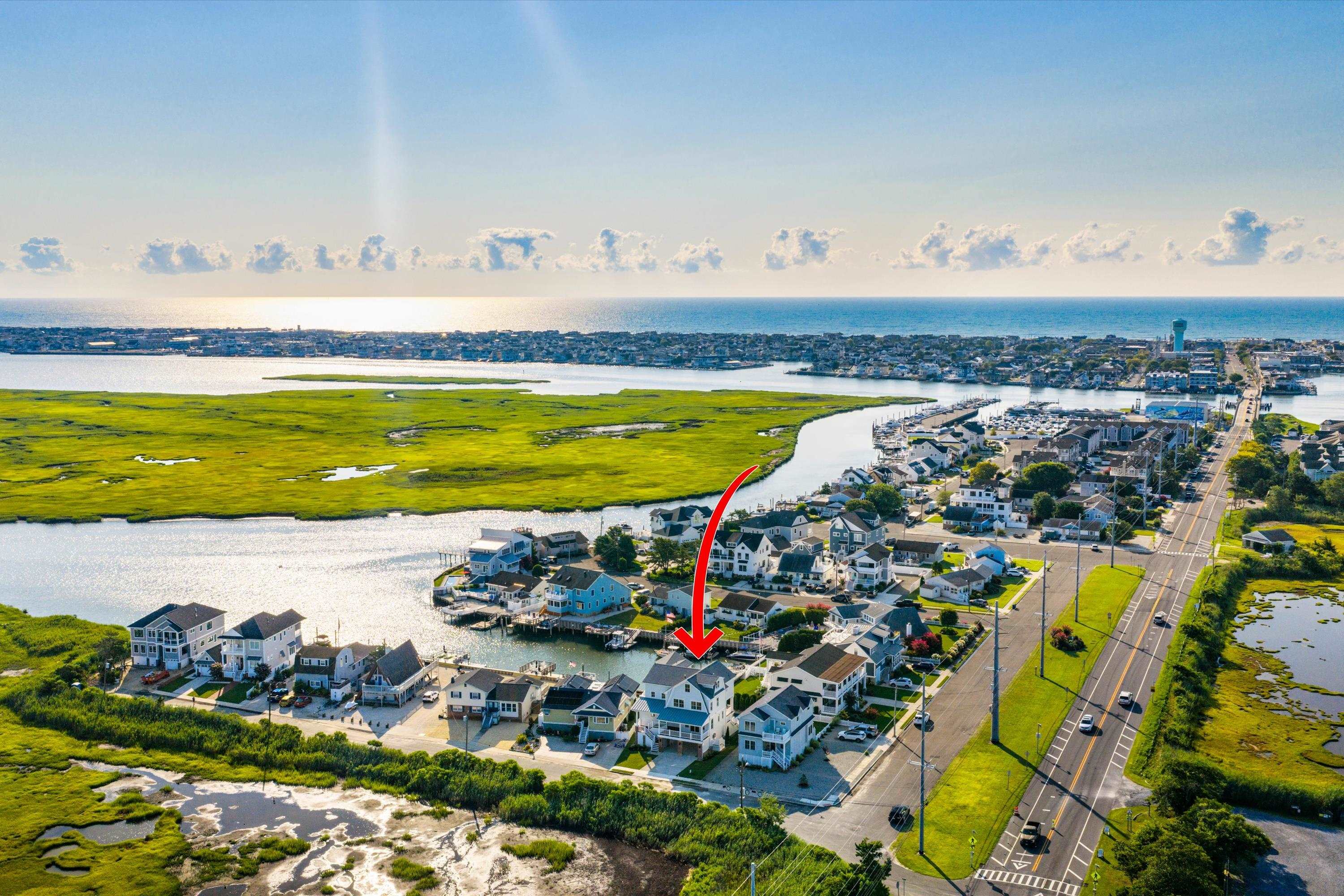


2 2nd Drive, Stone Harbor Manor, NJ 08247
$4,750,000
5
Beds
4
Baths
3,815
Sq Ft
Single Family
Active
Listed by
John P O'Dea Jr
Compass Re - Avalon
609-967-9600
Last updated:
July 28, 2025, 09:13 PM
MLS#
251210
Source:
NJ CMCAR
About This Home
Home Facts
Single Family
4 Baths
5 Bedrooms
Built in 2025
Price Summary
4,750,000
$1,245 per Sq. Ft.
MLS #:
251210
Last Updated:
July 28, 2025, 09:13 PM
Added:
3 month(s) ago
Rooms & Interior
Bedrooms
Total Bedrooms:
5
Bathrooms
Total Bathrooms:
4
Full Bathrooms:
4
Interior
Living Area:
3,815 Sq. Ft.
Structure
Structure
Architectural Style:
Three Story
Building Area:
3,815 Sq. Ft.
Year Built:
2025
Finances & Disclosures
Price:
$4,750,000
Price per Sq. Ft:
$1,245 per Sq. Ft.
See this home in person
Attend an upcoming open house
Sat, Aug 2
11:00 AM - 02:00 PMContact an Agent
Yes, I would like more information from Coldwell Banker. Please use and/or share my information with a Coldwell Banker agent to contact me about my real estate needs.
By clicking Contact I agree a Coldwell Banker Agent may contact me by phone or text message including by automated means and prerecorded messages about real estate services, and that I can access real estate services without providing my phone number. I acknowledge that I have read and agree to the Terms of Use and Privacy Notice.
Contact an Agent
Yes, I would like more information from Coldwell Banker. Please use and/or share my information with a Coldwell Banker agent to contact me about my real estate needs.
By clicking Contact I agree a Coldwell Banker Agent may contact me by phone or text message including by automated means and prerecorded messages about real estate services, and that I can access real estate services without providing my phone number. I acknowledge that I have read and agree to the Terms of Use and Privacy Notice.