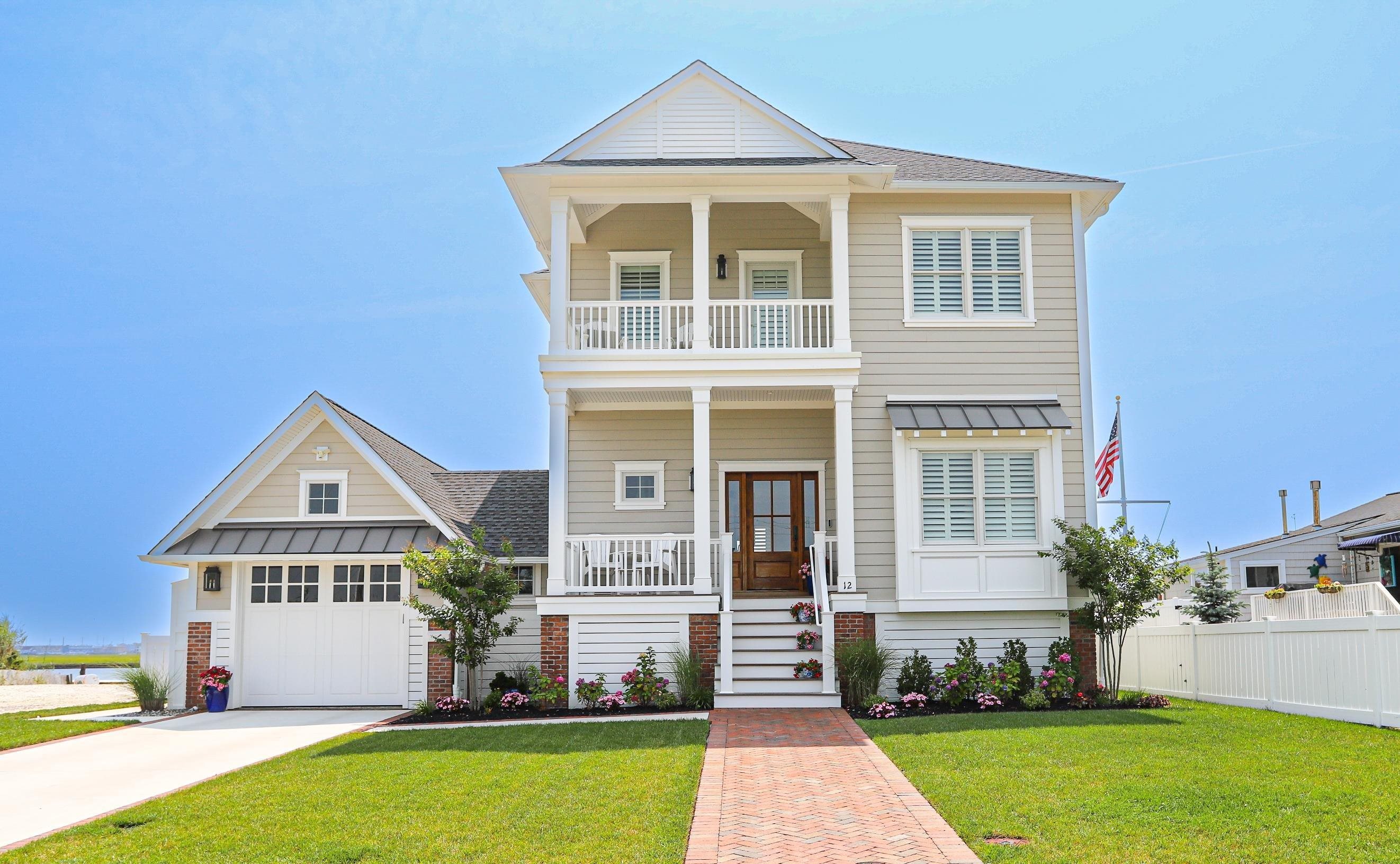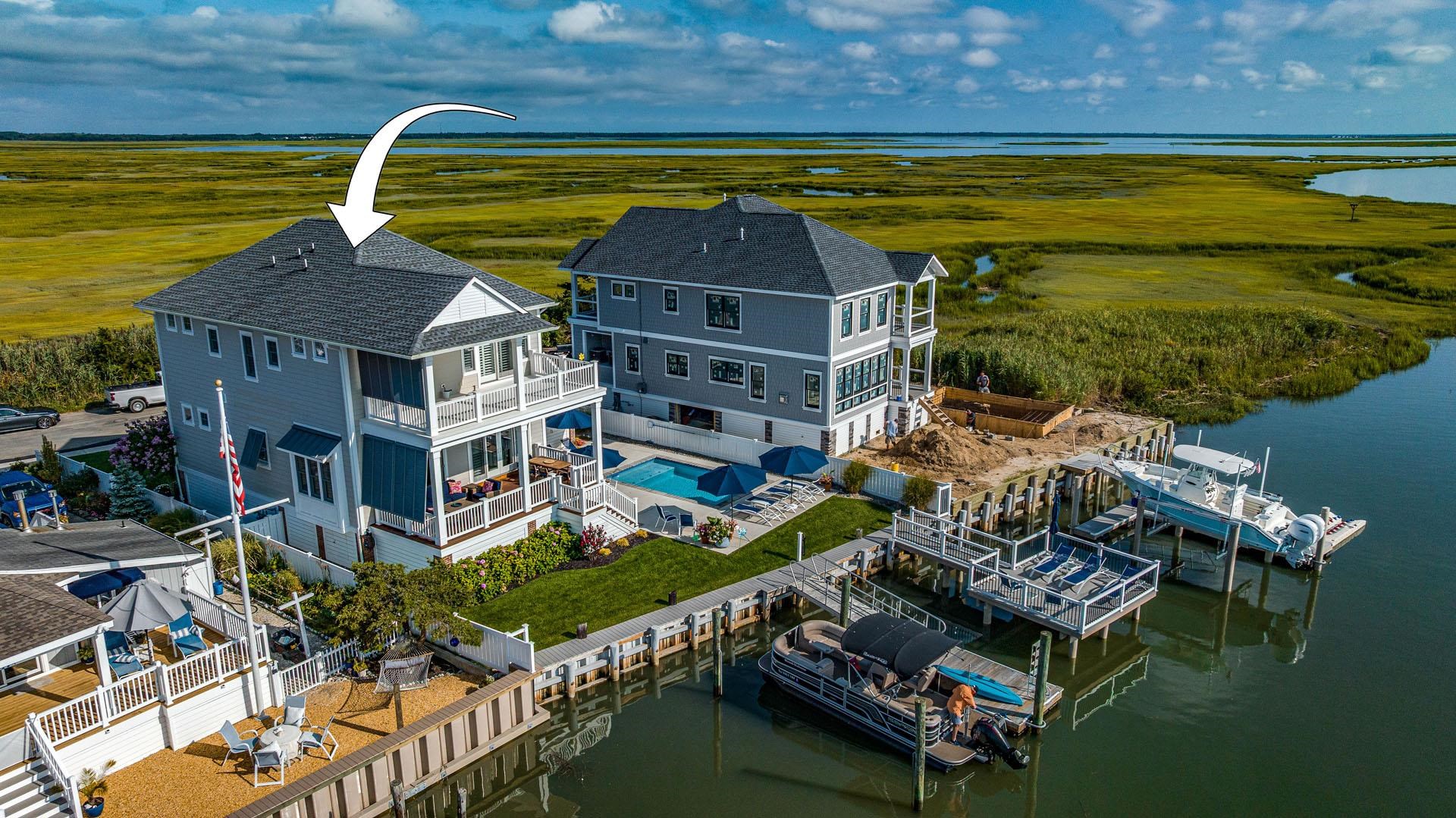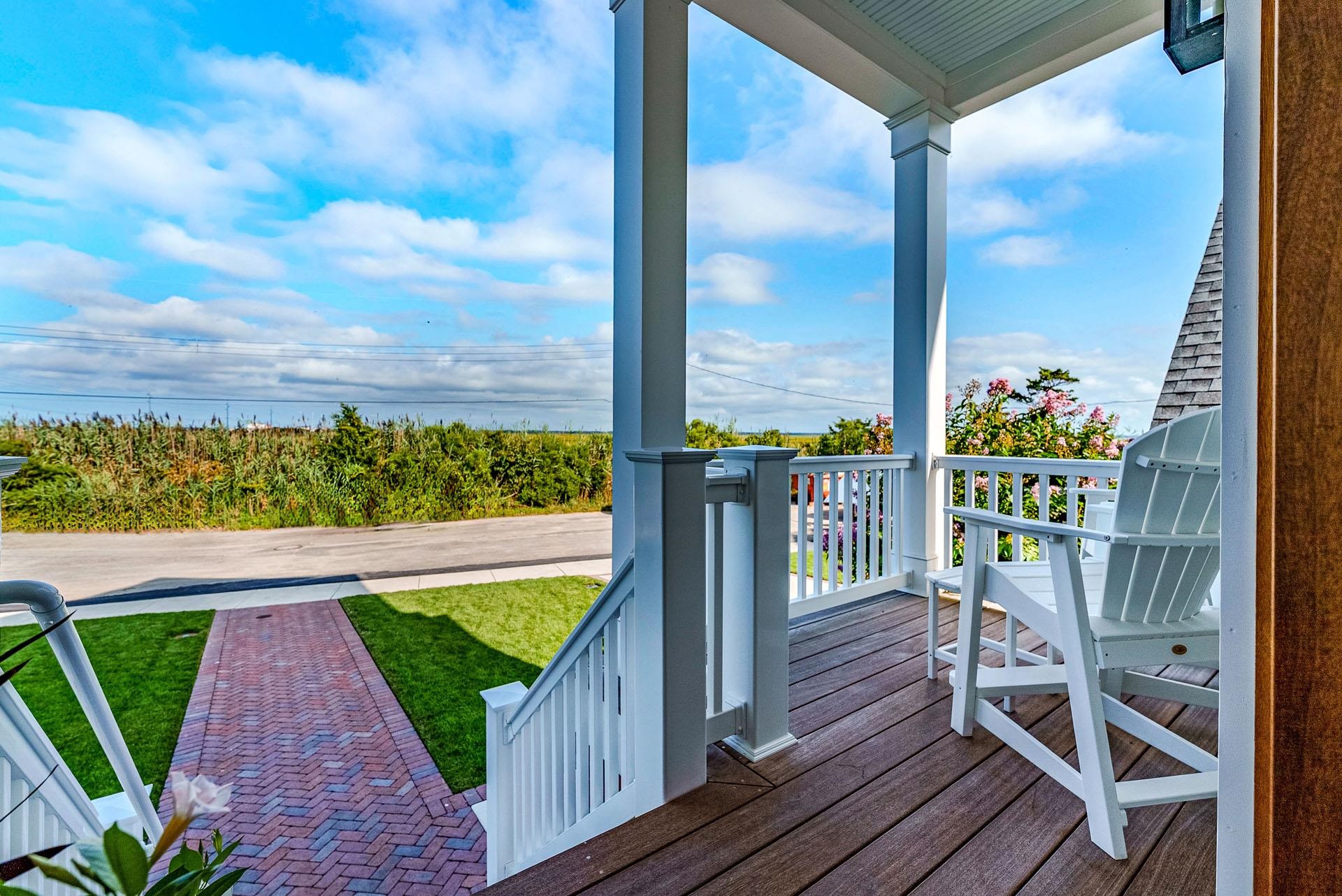


12 2nd Drive, Stone Harbor Manor, NJ 08247
$3,650,000
4
Beds
4
Baths
-
Sq Ft
Single Family
Active
Listed by
Hugh Merkle
Compass Re - Stone Harbor
609-368-9100
Last updated:
August 25, 2025, 10:14 AM
MLS#
252386
Source:
NJ CMCAR
About This Home
Home Facts
Single Family
4 Baths
4 Bedrooms
Built in 2021
Price Summary
3,650,000
MLS #:
252386
Last Updated:
August 25, 2025, 10:14 AM
Added:
13 day(s) ago
Rooms & Interior
Bedrooms
Total Bedrooms:
4
Bathrooms
Total Bathrooms:
4
Full Bathrooms:
4
Structure
Structure
Architectural Style:
Two Story
Year Built:
2021
Finances & Disclosures
Price:
$3,650,000
Contact an Agent
Yes, I would like more information from Coldwell Banker. Please use and/or share my information with a Coldwell Banker agent to contact me about my real estate needs.
By clicking Contact I agree a Coldwell Banker Agent may contact me by phone or text message including by automated means and prerecorded messages about real estate services, and that I can access real estate services without providing my phone number. I acknowledge that I have read and agree to the Terms of Use and Privacy Notice.
Contact an Agent
Yes, I would like more information from Coldwell Banker. Please use and/or share my information with a Coldwell Banker agent to contact me about my real estate needs.
By clicking Contact I agree a Coldwell Banker Agent may contact me by phone or text message including by automated means and prerecorded messages about real estate services, and that I can access real estate services without providing my phone number. I acknowledge that I have read and agree to the Terms of Use and Privacy Notice.