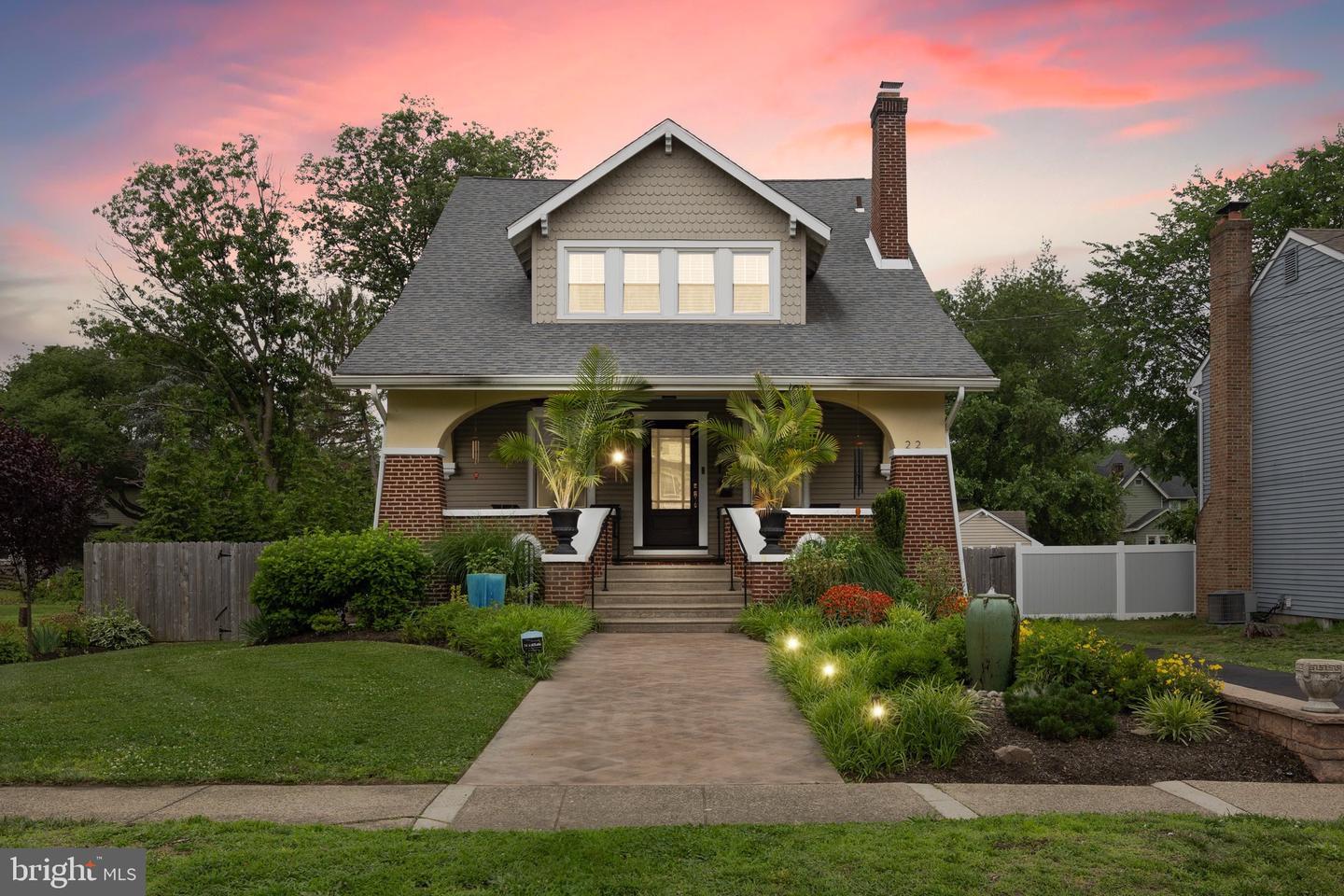Prepare to be Captivated! This Luxurious haven has been meticulously crafted with unparalleled attention to detail. Discover a deceptively Spacious layout adorned with hand-selected premium materials. The thoughtfully designed Kitchen and Baths are a testament to quality, while the intricately laid flagstone adds a touch of timeless elegance. Pride of Ownership is evident throughout – experience the Epitome of sophisticated living here! This home boasts Stunning curb appeal with off-street parking, meticulously landscaped grounds, and an inviting Stamped concrete pathway leading to a charming Covered front Porch. Enjoy the tranquil sounds of 1 of 2 elegant water fountains as you approach. Beyond its beauty, this home offers peace of mind with a 2019 Roof, 47 replacement Windows, all-new plumbing, 2-zoned high-velocity Central Air, Tankless on-demand hot water, whole house generator, Irrigation system, Security system, replaced Sewer line and a 1 year HSA Home Warranty for worry free living.
This Home whispers elegance from the moment you step inside! Front Living Room boasts high beamed ceilings, gleaming chestnut woodwork and a Gas Fireplace, framed by leaded glass cabinets and windows, all bathed in the warm glow of dimmable sconce lights. You'll find a beautiful ceiling fixture and a generous coat closet in this spacious room as well. The Formal Dining Room is a masterpiece of detail, showcasing an impressive Built-in china cabinet with matching leaded glass, perfectly painted walls, and ample space for hosting unforgettable gatherings. Retreat to the cozy Den for a more intimate setting for reading or watching TV, and notice the rich wallpapered accent wall.
Feast your eyes on this culinary masterpiece! The Redesigned Kitchen is a showstopper, boasting an open floorplan perfect for entertaining and everyday living. A large Island takes center stage, illuminated by upscale pendant lights. Unleash your inner chef with the Commercial-grade 6-burner gas Range, complete with 3 ovens, including the versatile microwave. The vented Range Hood and sleek stainless steel appliance package ensure a seamless cooking experience. A bonus movable prep cart adds flexibility, while the stunning banquet area features glass front cabinets, a mirrored backsplash, and Quartzite counters. This main floor also features dual front and rear Staircases, a mudroom with exterior access, sink and pantry cabinet, and a STUNNING half Bath. All 3 Bathrooms were Superbly designed boasting European Dolemite and Carrera Marble floors and walls, and include exquisite Crosswater London sinks and toilets!!!
Upstairs, discover pure comfort with 4 generously sized Bedrooms and 2 luxuriously appointed Bathrooms. The Primary Bedroom offers plenty of storage options including mirrored armoire closets and 2 original closets (one behind the bed), and direct access to the Jack-and-Jill style bathroom shared with the adjacent bedroom. Storage abounds throughout this home, with lighted closets and a massive, floored and newly insulated Attic stretching the entire length of the house. For added convenience, a Laundry closet is thoughtfully located on the 2nd floor.
The Full Basement houses a versatile rec room with custom built Bar with imported Mexican tiles and plenty of storage nooks complete with racks and cabinets, extra refrigerator and new freezer, a mechanical room and Exterior walk out access for ease of hosting parties both inside and out. AND Speaking of Parties......Prepare to be the Host with the Most! Envy will be the name of the game when you entertain in this spectacular backyard, boasting an Enormous, multi-tiered stamped concrete Patio designed for year-round enjoyment with an Italian fabric awning. This outdoor oasis is complete with a 9-person hot tub, ample seating space, Stone fireplace with 2 firewood built-ins, serene flagstone patio, and a Garage Converstion with built-in Bar, pellet Stove, french drain and 2 tool chests included!
