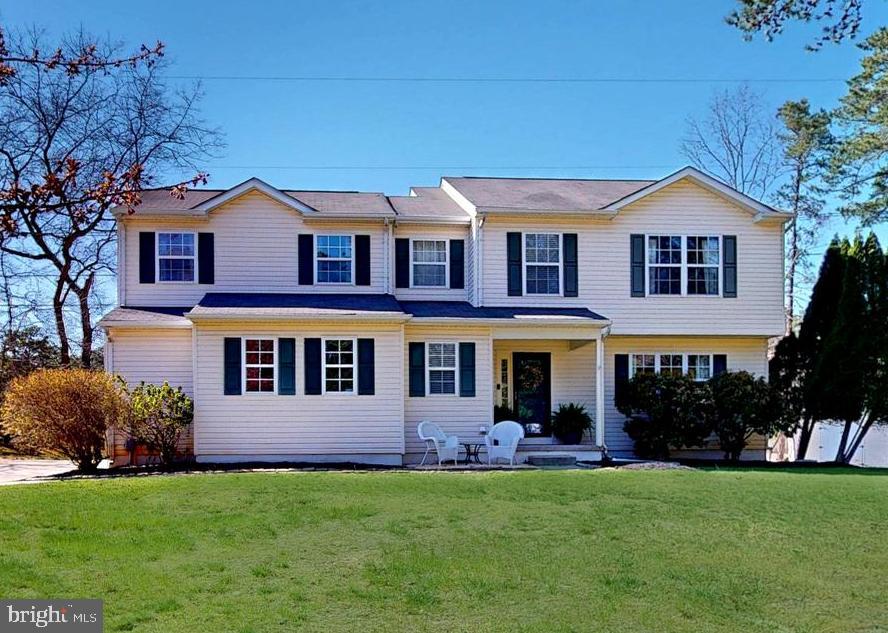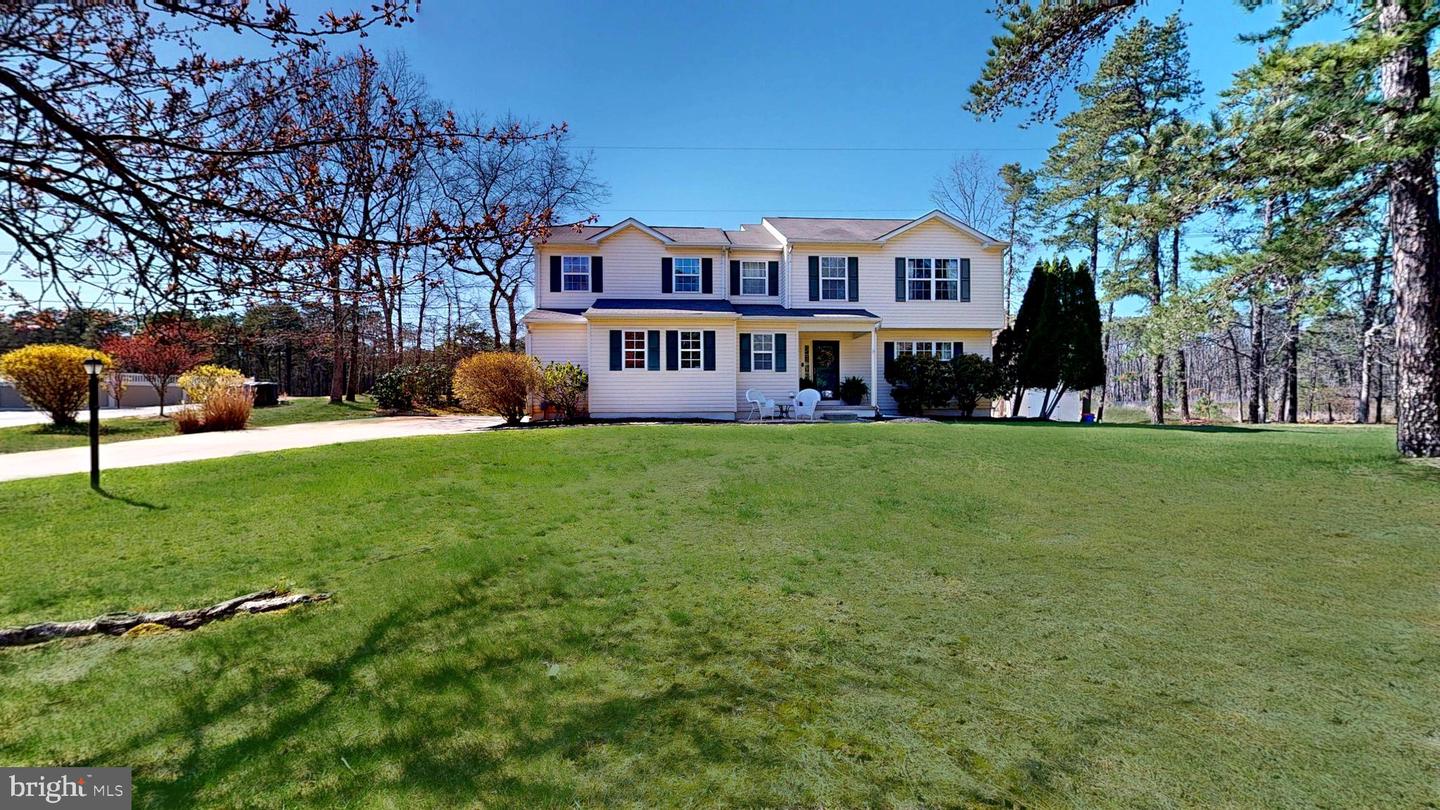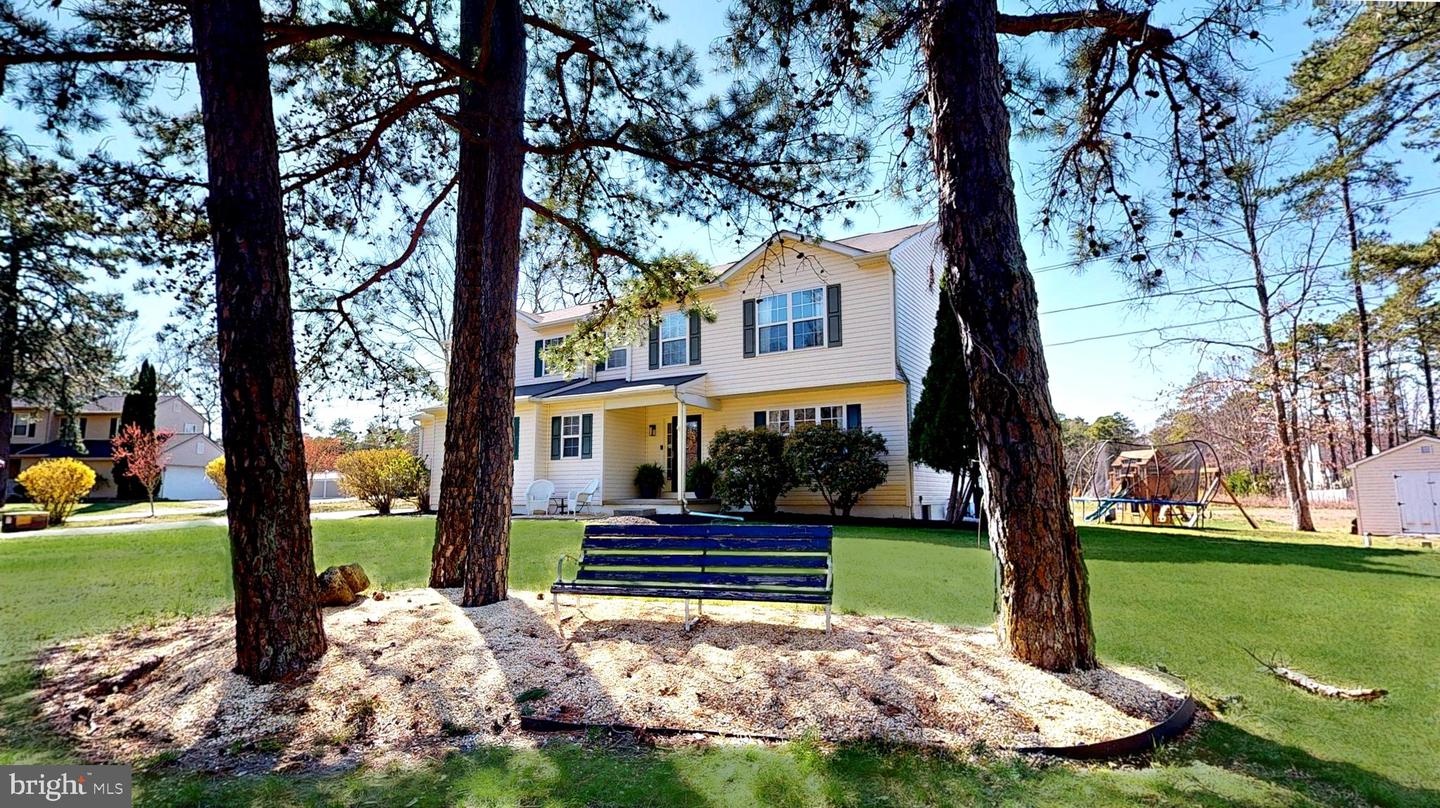6 Sunset Ct, Medford, NJ 08055
$597,000
4
Beds
4
Baths
2,220
Sq Ft
Single Family
Pending
Listed by
Michael J Meyer
Margaret Willwerth
Century 21 Alliance-Medford
Last updated:
May 7, 2025, 12:55 AM
MLS#
NJBL2085530
Source:
BRIGHTMLS
About This Home
Home Facts
Single Family
4 Baths
4 Bedrooms
Built in 2002
Price Summary
597,000
$268 per Sq. Ft.
MLS #:
NJBL2085530
Last Updated:
May 7, 2025, 12:55 AM
Added:
15 day(s) ago
Rooms & Interior
Bedrooms
Total Bedrooms:
4
Bathrooms
Total Bathrooms:
4
Full Bathrooms:
2
Interior
Living Area:
2,220 Sq. Ft.
Structure
Structure
Architectural Style:
Traditional
Building Area:
2,220 Sq. Ft.
Year Built:
2002
Lot
Lot Size (Sq. Ft):
45,302
Finances & Disclosures
Price:
$597,000
Price per Sq. Ft:
$268 per Sq. Ft.
Contact an Agent
Yes, I would like more information from Coldwell Banker. Please use and/or share my information with a Coldwell Banker agent to contact me about my real estate needs.
By clicking Contact I agree a Coldwell Banker Agent may contact me by phone or text message including by automated means and prerecorded messages about real estate services, and that I can access real estate services without providing my phone number. I acknowledge that I have read and agree to the Terms of Use and Privacy Notice.
Contact an Agent
Yes, I would like more information from Coldwell Banker. Please use and/or share my information with a Coldwell Banker agent to contact me about my real estate needs.
By clicking Contact I agree a Coldwell Banker Agent may contact me by phone or text message including by automated means and prerecorded messages about real estate services, and that I can access real estate services without providing my phone number. I acknowledge that I have read and agree to the Terms of Use and Privacy Notice.


