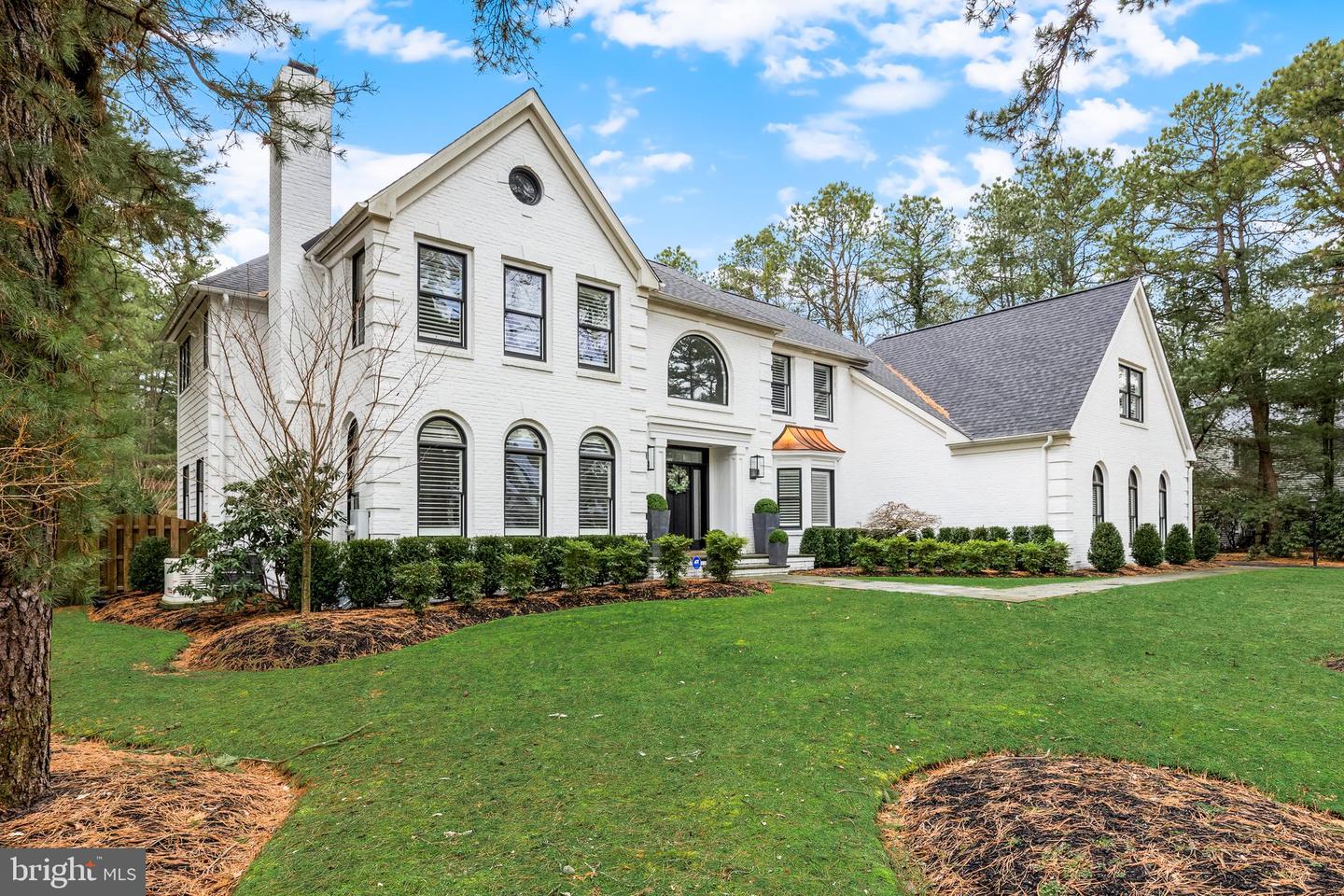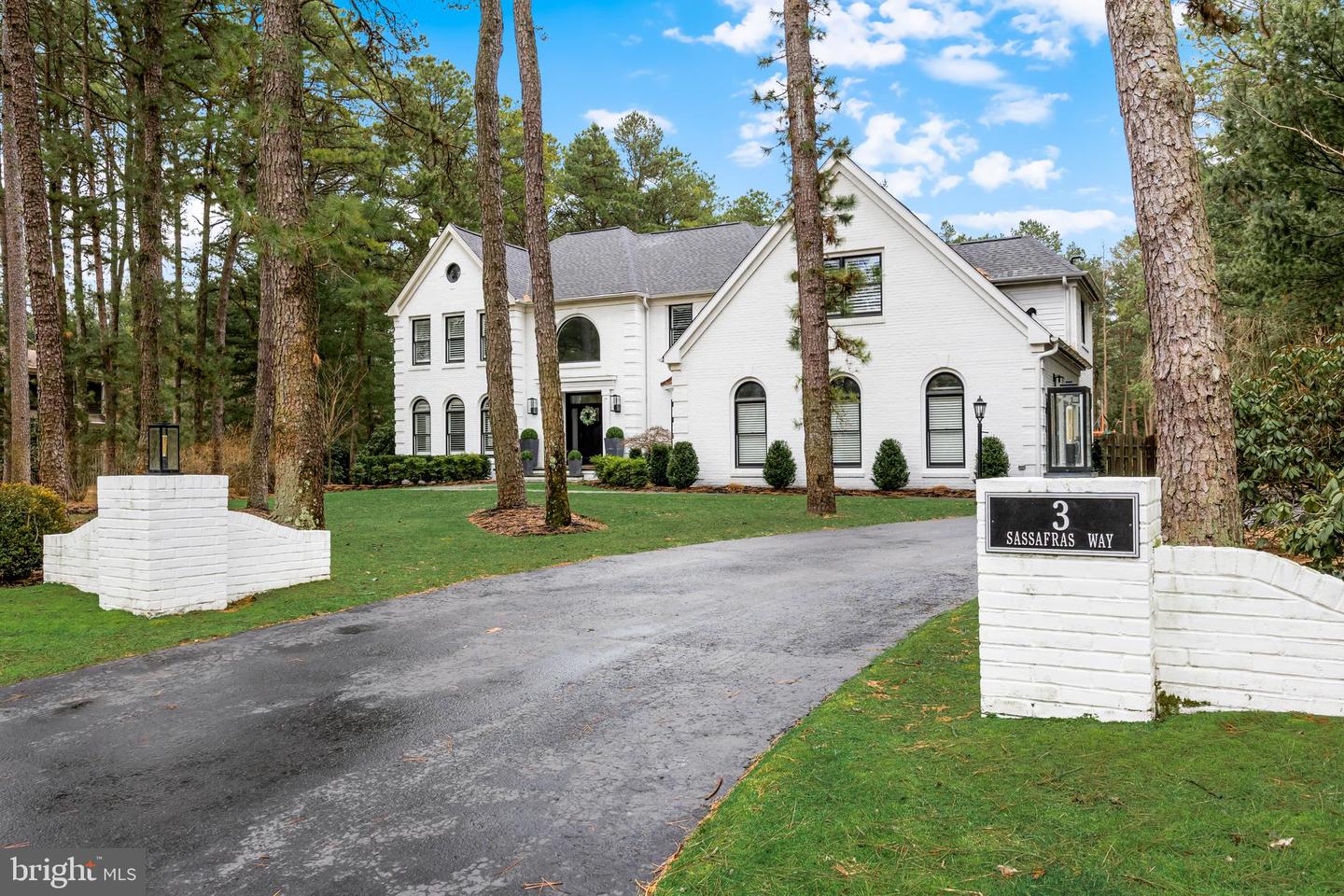Welcome to your dream home in Medford’s prestigious Centennial Pines Lake Club community. This thoughtfully designed residence features exquisite architectural details including coffered ceilings, extensive millwork and site-crafted white oak hardwood floors, elevating the home’s sophistication. The stunning property boasts six spacious bedrooms, five full bathrooms, two half bathrooms and is situated on an acre of land surrounded by towering pine trees, providing a private oasis.
Upon entering, you are immediately greeted by an inviting two-story foyer with custom high-gloss wall molding and a gorgeous crystal chandelier. On the left is a sunken living room featuring refined built-in cabinetry and an inviting fireplace. To the right is a formal dining room with a large bay window overlooking the front yard. The dining room flows seamlessly into the gourmet kitchen. The custom kitchen is the heart of the home, boasting a grand quartz island with matching countertops, two farm-style sinks, subway tile backsplash, and top-of-the-line Thermador appliances including a six-burner gas range with a center griddle and double ovens. From all angles of the kitchen you can enjoy beautiful views of the backyard through gorgeous floor to ceiling sliding glass doors. Beside the kitchen is an additional living room area with custom built-in cabinetry - an entertainer’s dream. You will love the seamless flow into the primary family room, featuring 15-foot vaulted wood-covered ceilings and a stone-surrounded fireplace with TV. The sliding glass doors will lead you to the expansive deck with space for a full outdoor kitchen, dining area, lounge and more. The deck overlooks the gorgeous in-ground pool and spacious fenced-in yard; perfect for hosting summer gatherings. Also on the first floor is a bedroom with a full ensuite bathroom and private access to the covered porch and backyard oasis.
To round out the first floor, a side entrance off the driveway leads to a beautiful mudroom featuring a built-in custom hutch and back staircase access. To the right is a spacious laundry room with custom cabinetry, shelving and two large countertops. To the left you will find a finished three-car attached garage with several areas for storage.
Upstairs, the exceptional primary suite showcases a custom-wood tray ceiling, two outfitted walk-in closets, and a spa-like ensuite bathroom with marble floors, dual vanities, a large shower and a soaking tub. The primary also features a private office with built-in custom floor to ceiling cabinetry and a balcony overlooking the large backyard. This floor also features three additional bedrooms and a custom in-law suite. Two of the bedrooms share a Jack-and-Jill bathroom, while the other bedroom has its own attached full bathroom. The in-law/au-pair suite is fitted with a kitchenette, washer/dryer, living room, office area with built-in shelving, large bedroom with closets, finished walk-in storage space, and full bathroom.
The basement features 2,500 square feet of finished living space with a built in wet bar, entertainment area, and a custom home gym with rubber floors, floor to ceiling fitness mirrors, and top-of-line equipment including a full squat rack, Peloton bike, and free weights. Additionally, there is a half bathroom and ample storage in the basement. The basement also has direct access to the attached garage for added convenience.
Additional upgrades include custom shutters throughout the home, exterior lighting, a home generator, extensive hardscaping and professional landscaping, irrigation system, a newer roof and HVAC system, electrical upgrades, custom eero wifi system and robust ADT security system.
As a resident of the Centennial Pines Club Association, you will have access to the gorgeous lake with a private beach as well as exclusive recreational activities including fishing, boating, swimming, playgrounds, basketball courts and picnic areas.


