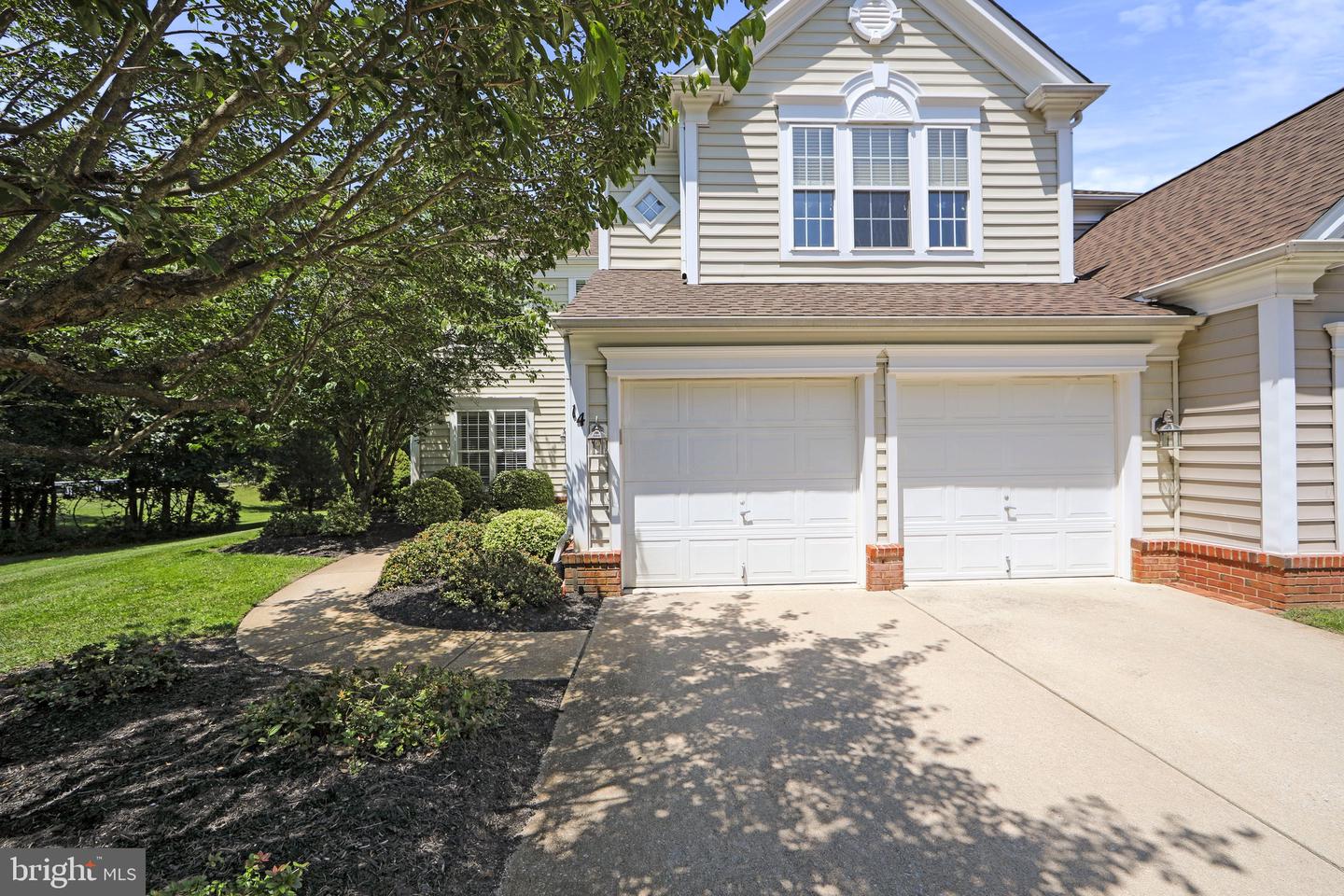


14 Wrentham Dr, Medford, NJ 08055
$549,000
3
Beds
3
Baths
2,428
Sq Ft
Townhouse
Active
Listed by
Deborah A Sabel
Long & Foster Real Estate, Inc.
Last updated:
August 3, 2025, 04:32 AM
MLS#
NJBL2091280
Source:
BRIGHTMLS
About This Home
Home Facts
Townhouse
3 Baths
3 Bedrooms
Built in 2001
Price Summary
549,000
$226 per Sq. Ft.
MLS #:
NJBL2091280
Last Updated:
August 3, 2025, 04:32 AM
Added:
4 day(s) ago
Rooms & Interior
Bedrooms
Total Bedrooms:
3
Bathrooms
Total Bathrooms:
3
Full Bathrooms:
2
Interior
Living Area:
2,428 Sq. Ft.
Structure
Structure
Architectural Style:
Contemporary
Building Area:
2,428 Sq. Ft.
Year Built:
2001
Finances & Disclosures
Price:
$549,000
Price per Sq. Ft:
$226 per Sq. Ft.
Contact an Agent
Yes, I would like more information from Coldwell Banker. Please use and/or share my information with a Coldwell Banker agent to contact me about my real estate needs.
By clicking Contact I agree a Coldwell Banker Agent may contact me by phone or text message including by automated means and prerecorded messages about real estate services, and that I can access real estate services without providing my phone number. I acknowledge that I have read and agree to the Terms of Use and Privacy Notice.
Contact an Agent
Yes, I would like more information from Coldwell Banker. Please use and/or share my information with a Coldwell Banker agent to contact me about my real estate needs.
By clicking Contact I agree a Coldwell Banker Agent may contact me by phone or text message including by automated means and prerecorded messages about real estate services, and that I can access real estate services without providing my phone number. I acknowledge that I have read and agree to the Terms of Use and Privacy Notice.