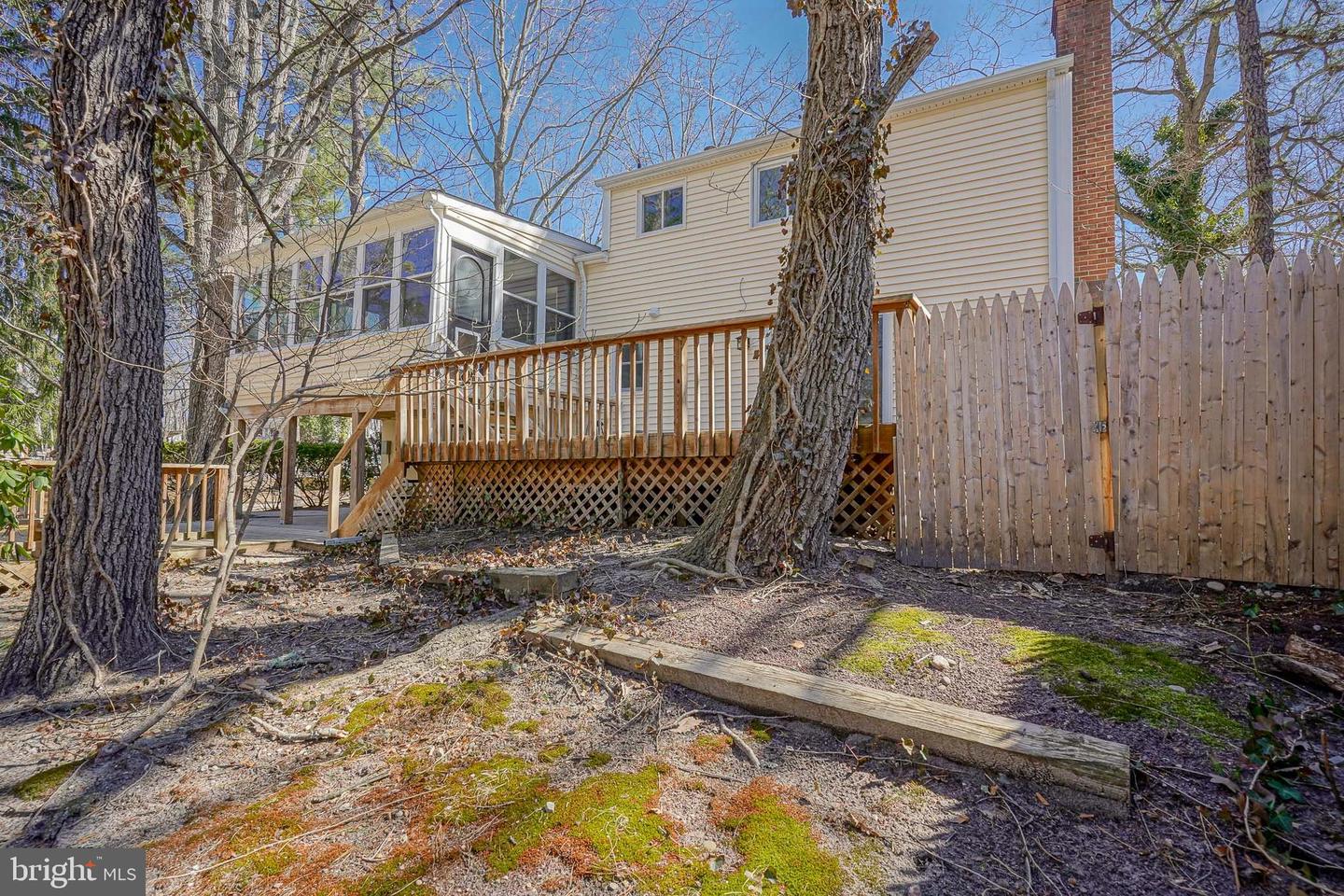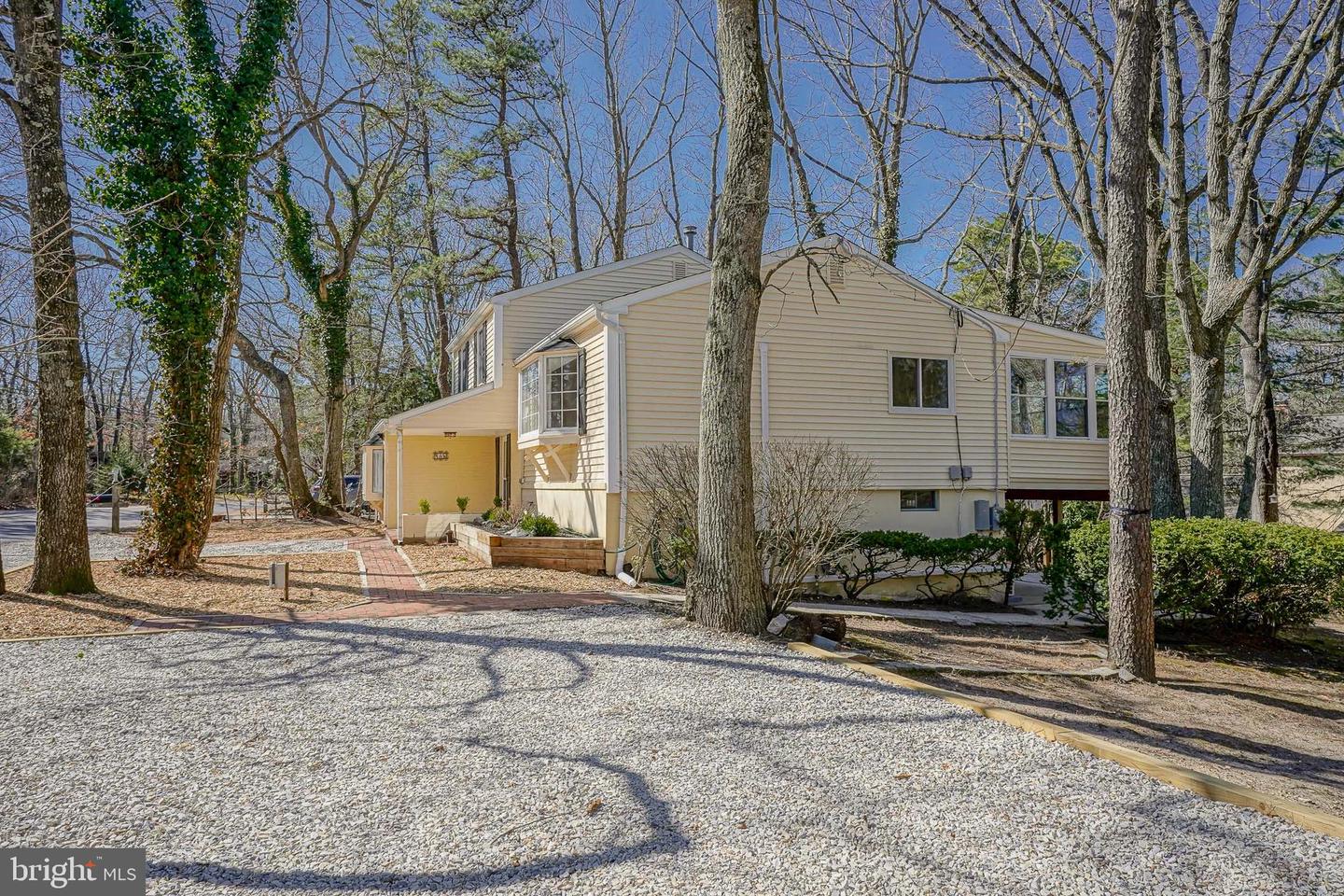The longtime Owner of this quintessential Medford Lakes home decided it was time for a beautiful facelift! Stunningly renovated. Fully permitted with the Borough of Medford Lakes. Colony Bond in place!
This 2,250 square foot multi-level gem has 4 bedrooms and 2 full bathrooms with plenty of room to roam. Modern luxury meets timeless charm. Every corner has been thoughtfully updated to create a spacious and inviting atmosphere. The List of New: Gourmet Kitchen, 2 full bathrooms, roof, central air conditioning, addition of a mini split system, repair & replace what was necessary all the windows, hardwood floor refinishing and additional floor added in the kitchen, living room, dining room, 3 upstairs bedrooms, hallway and stairway. New LVP flooring in the master bedroom, family room and game room in the basement. New closet doors in the three upstairs bedrooms, engineered hardwood floor in the sunroom, new exterior and interior light fixtures throughout. All new SS appliances in the kitchen and washer, dryer and laundry sink in the basement. New Laundry/mechanical room louvered wood door and painted floor. Upgraded master electrical panel. Furnace and water heater are 6+/- years old and under warranty with Horizon services. The landscaping has been refreshed with a new retaining wall, wood chips in the front wall, new plantings out front and refreshed gravel driveway.
The gourmet kitchen is a standout feature, offering sleek white shaker cabinetry, a stylish subway tile backsplash, and pristine quartz countertops. A striking grey shaker island provides additional counter space and an ideal spot for casual dining. The kitchen is fully equipped with all-new stainless teel appliances, including a gas stove, dishwasher, counter microwave, and a refrigerator with an ice maker. A black and white basket weave tile design behind the stove, paired with a stainless-steel hood adds a contemporary touch. Cabinet space abounds with a full pantry wall and additional island storage.
Just of the kitchen, you’ll find a charming three-season sunroom, featuring engineered hardwood flooring. This inviting space offers a perfect spot to relax and enjoy the outdoors, whether you’re sipping your morning coffee or unwinding in the evening.
The central level also boasts gorgeous, refinished hardwood floors throughout the kitchen, dining area, living room, three upstairs bedrooms and hallway. The family room on the main level features LVP flooring in planked wood, along with a cozy wood-burning brick fireplace framed by built-in bookcases.
The master bedroom is a true retreat, boating a vaulted beamed sky lit ceiling and LVP flooring in a rich planked wood design that adds warmth and character. Full wall of closets through sliding wood louvered doors. Enjoy three additional bedrooms on the top level.
This home offers two beautifully remodeled bathrooms. The main level bathroom features LVP planked wood style flooring, a walk-in shower with new shower doors and single vanity. Upstairs, the bathroom is equally stunning with mosaic tile flooring, a tub/shower combination with frameless shower doors, and a double farmhouse-style vanity complete with matching light fixtures and mirrors.
Landscaping upgrades include a newly installed retaining wall, a wood-chipped front yard, and gravel driveways, offering both functionality and curb appeal. Enjoy multi-level decking, and covered lower level in the spacious back yard.
Enjoy all that this wonderful community offers with 5 beaches, a community center, and tons of activities for all ages. Join a float group and participate in the famed Carnoe Carnival on the first Saturday of every August! Whether you’re boating, fishing, or swimming, you’ll love the Laker Life! #lovewhereulive


